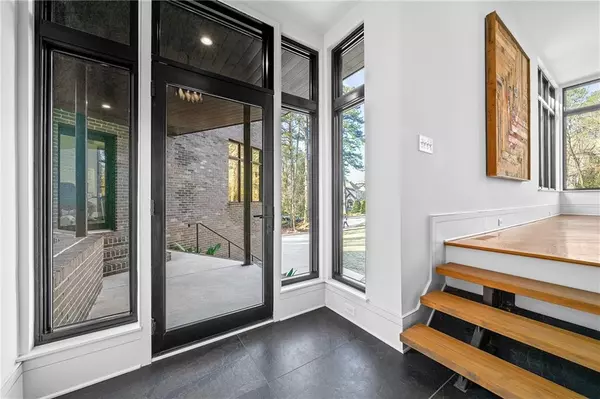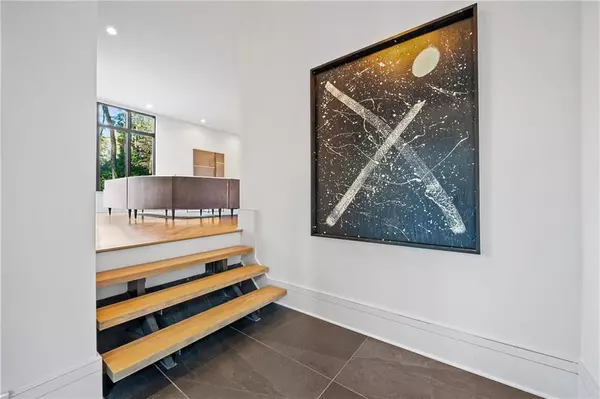$1,800,000
$1,795,000
0.3%For more information regarding the value of a property, please contact us for a free consultation.
5 Beds
5.5 Baths
4,690 SqFt
SOLD DATE : 04/30/2021
Key Details
Sold Price $1,800,000
Property Type Single Family Home
Sub Type Single Family Residence
Listing Status Sold
Purchase Type For Sale
Square Footage 4,690 sqft
Price per Sqft $383
Subdivision Buckhead
MLS Listing ID 6853082
Sold Date 04/30/21
Style Contemporary/Modern
Bedrooms 5
Full Baths 5
Half Baths 1
Construction Status Resale
HOA Y/N No
Originating Board FMLS API
Year Built 2018
Annual Tax Amount $15,576
Tax Year 2020
Lot Size 0.750 Acres
Acres 0.75
Property Description
Stunning contemporary built by Bongers Homebuilders features an open floor plan w/ soaring ceilings & endless natural light. Glass enclosed foyer leads to a spacious living rm w/ nearly floor-to-ceiling windows overlooking the flat front yard. Hardwood floors on a diagonal draw your eye toward to the inviting dining rm w/ access to a large covered balcony. The gourmet kitchen boasts an abundance of sleek cabinetry, high-end integrated appliances including beverage & wine refrigerators, a modern beautiful backsplash w/ gold accents, an oversized island w/ample seating. Just off the kitchen is a cozy keeping room/den w/built-ins that could also double as breakfast area. The wonderful, open staircase allows light to stream between the levels, creating light & airiness. The corner window application within this design highlights just how perfectly situated this home is on this lot. Upstairs, the owner’s suite impresses with a corner window, a spacious walk-in closet with build outs and a magazine-worthy bathroom with dual vanities, a seamless glass shower and a stunning mirrored bathtub. Three additional & sizable bedrooms, two bathrooms and a convenient laundry room complete the upper level. The terrace level features a recreation room & a bedroom (currently used as a gym) & full hall bath, a third car carport & an underground tunnel to the oversized 2 car garage. The finished suite above the garage is ideal for an au pair/guest suite or a work-from-home office w/ fabulous windows that overlook the front yard, a large walk-in closet & full bath. Located in the Sarah Smith Elementary School district, this home offers super easy access to highways, walking distance to a nature preserve, restaurants, and shops & is minutes to Chastain Park!
Location
State GA
County Fulton
Area 21 - Atlanta North
Lake Name None
Rooms
Bedroom Description In-Law Floorplan, Other
Other Rooms None
Basement Daylight, Exterior Entry, Finished, Finished Bath, Full, Interior Entry
Dining Room Open Concept, Seats 12+
Interior
Interior Features Bookcases, Double Vanity, Entrance Foyer, High Ceilings 10 ft Main, Walk-In Closet(s)
Heating Central, Forced Air
Cooling Ceiling Fan(s), Central Air
Flooring Ceramic Tile, Hardwood
Fireplaces Type None
Window Features Insulated Windows
Appliance Dishwasher, Disposal, Double Oven, Electric Cooktop, Electric Oven, ENERGY STAR Qualified Appliances, Microwave, Range Hood, Refrigerator, Self Cleaning Oven
Laundry Laundry Room
Exterior
Exterior Feature Balcony, Private Front Entry, Private Rear Entry, Private Yard, Storage
Garage Attached, Carport, Drive Under Main Level, Driveway, Garage
Garage Spaces 2.0
Fence None
Pool None
Community Features Near Marta, Near Schools, Near Shopping, Near Trails/Greenway, Park, Playground, Public Transportation, Restaurant
Utilities Available Cable Available, Electricity Available, Natural Gas Available, Phone Available
Waterfront Description None
View Other
Roof Type Other
Street Surface Asphalt
Accessibility None
Handicap Access None
Porch Covered, Deck
Parking Type Attached, Carport, Drive Under Main Level, Driveway, Garage
Total Parking Spaces 3
Building
Lot Description Back Yard
Story Two
Sewer Public Sewer
Water Public
Architectural Style Contemporary/Modern
Level or Stories Two
Structure Type Brick 4 Sides
New Construction No
Construction Status Resale
Schools
Elementary Schools Smith
Middle Schools Sutton
High Schools North Atlanta
Others
Senior Community no
Restrictions false
Tax ID 17 006400021011
Special Listing Condition None
Read Less Info
Want to know what your home might be worth? Contact us for a FREE valuation!

Our team is ready to help you sell your home for the highest possible price ASAP

Bought with EXP Realty, LLC.

"My job is to find and attract mastery-based agents to the office, protect the culture, and make sure everyone is happy! "
GET MORE INFORMATION
Request More Info








