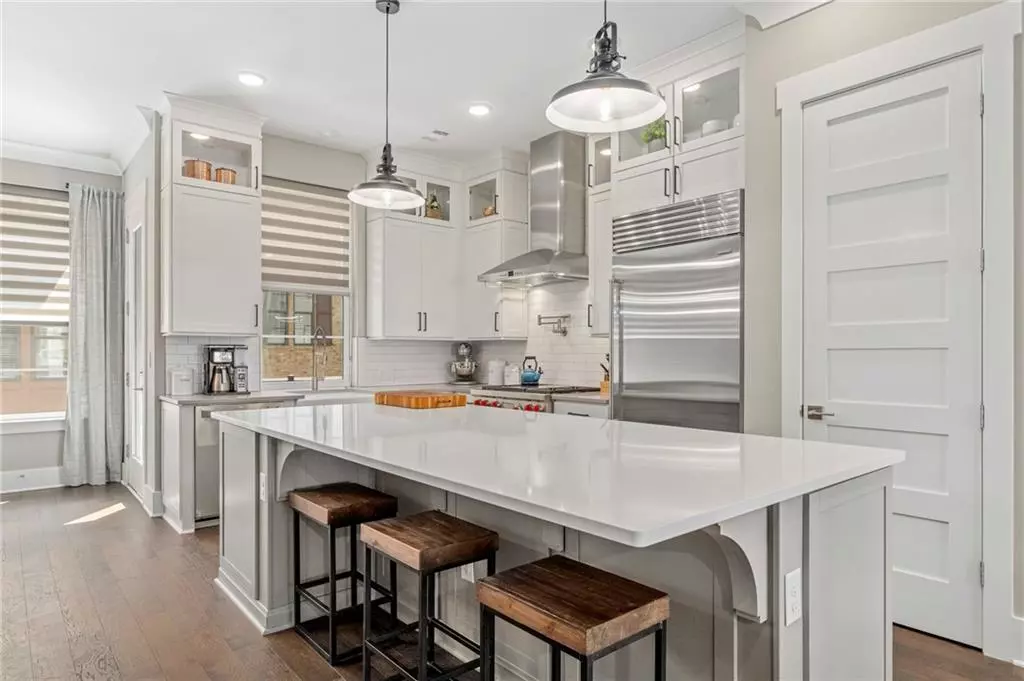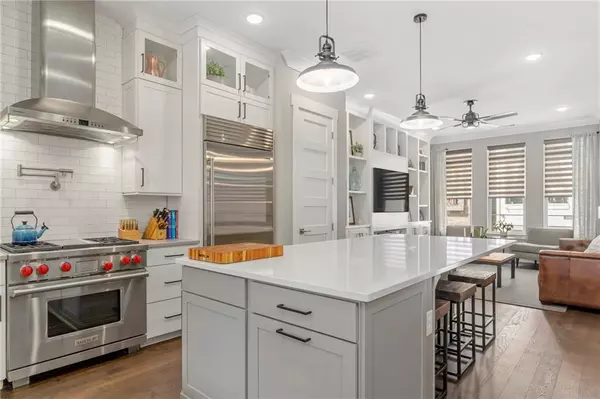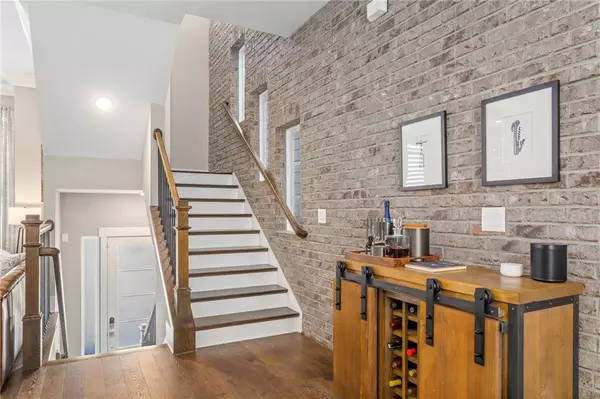$645,000
$650,000
0.8%For more information regarding the value of a property, please contact us for a free consultation.
3 Beds
3.5 Baths
2,050 SqFt
SOLD DATE : 04/15/2021
Key Details
Sold Price $645,000
Property Type Single Family Home
Sub Type Single Family Residence
Listing Status Sold
Purchase Type For Sale
Square Footage 2,050 sqft
Price per Sqft $314
Subdivision Broadview Place
MLS Listing ID 6850377
Sold Date 04/15/21
Style Townhouse
Bedrooms 3
Full Baths 3
Half Baths 1
Construction Status Resale
HOA Fees $150
HOA Y/N Yes
Originating Board FMLS API
Year Built 2017
Annual Tax Amount $8,882
Tax Year 2019
Lot Size 1,829 Sqft
Acres 0.042
Property Description
A designer's dream home featuring custom upgrades throughout! This coveted "Katarina" floor plan at Broadview Place maximizes comfortability w/ high-end finishes, setting this home above the rest! Enter the front door through the gated & private front yard to exposed brick walls that run all 3 floors. With custom hardwood floors, roller shades in every room, solid core doors, and ceiling & baseboard moldings, the most discerning buyer will appreciate the attention to detail found in every room. The main floor features a dedicated dining area, kitchen w/ Sub-Zero Wolf appliances, ceiling-height cabinets w/ LED lighting, & quartz countertops. The living room has a built-in media center with custom shelving. On your way upstairs you will notice the cozy reading nook w/custom ladder- unique to only this unit. Owner's suite with ship accent wall, custom sliding barn door, and owner's bath w/ double vanity & oversized shower leading to the massive owner's closet w/ custom built-in closet system. Another generous guest bedroom upstairs & additional bedroom on the terrace level provide plenty of room to spread out. The 2-car garage with storage is easily accessible from the terrace level as well. Outside you will notice the automated lighting system, upgraded landscaping, and home security camera system. Located in popular Lindbergh, this home is close to everything and perfectly situated between Midtown & Buckhead!
Location
State GA
County Fulton
Area 21 - Atlanta North
Lake Name None
Rooms
Bedroom Description Oversized Master
Other Rooms None
Basement Daylight, Driveway Access, Exterior Entry, Full, Interior Entry
Dining Room Separate Dining Room
Interior
Interior Features Bookcases, Double Vanity, Entrance Foyer, High Ceilings 9 ft Main, Walk-In Closet(s)
Heating Central, Electric, Forced Air
Cooling Central Air, Heat Pump
Flooring Hardwood
Fireplaces Type None
Window Features None
Appliance Dishwasher, Disposal, Gas Cooktop, Gas Range, Microwave, Range Hood, Refrigerator
Laundry In Hall, Upper Level
Exterior
Exterior Feature Balcony
Garage Garage
Garage Spaces 2.0
Fence Front Yard
Pool None
Community Features None
Utilities Available None
Waterfront Description None
View City
Roof Type Composition
Street Surface None
Accessibility None
Handicap Access None
Porch Deck
Total Parking Spaces 2
Building
Lot Description Front Yard, Landscaped
Story Three Or More
Sewer Public Sewer
Water Public
Architectural Style Townhouse
Level or Stories Three Or More
Structure Type Brick Front
New Construction No
Construction Status Resale
Schools
Elementary Schools Garden Hills
Middle Schools Sutton
High Schools North Atlanta
Others
Senior Community no
Restrictions true
Tax ID 17 004800021830
Ownership Fee Simple
Financing no
Special Listing Condition None
Read Less Info
Want to know what your home might be worth? Contact us for a FREE valuation!

Our team is ready to help you sell your home for the highest possible price ASAP

Bought with Keller Williams Rlty, First Atlanta

"My job is to find and attract mastery-based agents to the office, protect the culture, and make sure everyone is happy! "
GET MORE INFORMATION
Request More Info








