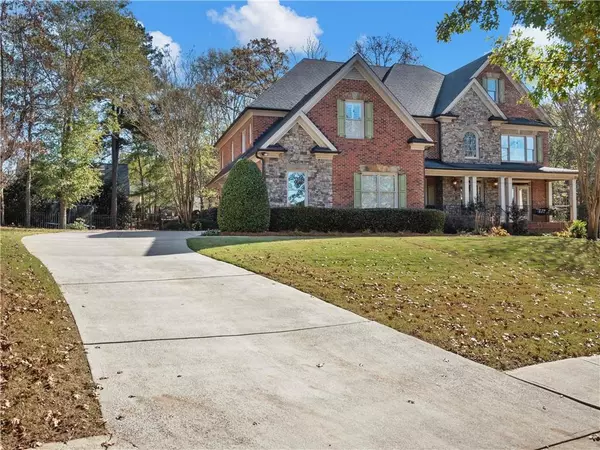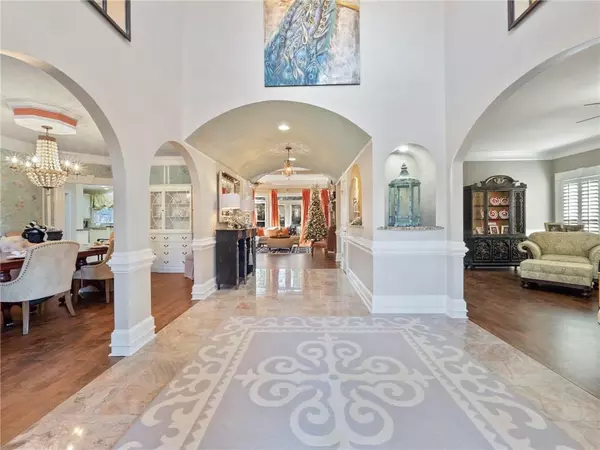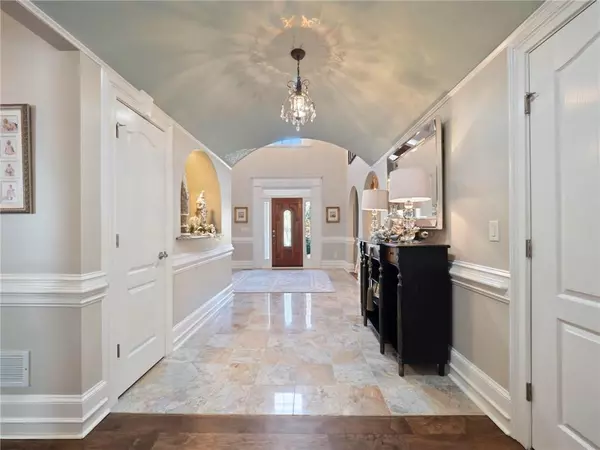$760,000
$749,900
1.3%For more information regarding the value of a property, please contact us for a free consultation.
6 Beds
5.5 Baths
5,892 SqFt
SOLD DATE : 06/11/2021
Key Details
Sold Price $760,000
Property Type Single Family Home
Sub Type Single Family Residence
Listing Status Sold
Purchase Type For Sale
Square Footage 5,892 sqft
Price per Sqft $128
Subdivision Chateau Elan
MLS Listing ID 6813129
Sold Date 06/11/21
Style Craftsman, Traditional
Bedrooms 6
Full Baths 5
Half Baths 1
Construction Status Resale
HOA Fees $1,640
HOA Y/N Yes
Originating Board FMLS API
Year Built 2004
Annual Tax Amount $7,678
Tax Year 2019
Lot Size 0.480 Acres
Acres 0.48
Property Description
BACK ON THE MARKET-Immaculate home located in the Woodlands of Chateau Elan! This home has been renovated from top to bottom and is turn key ready! Brand new hardwood floors, carpet, updated kitchen with brand new double oven. Plantation shutters! Fully finished basement perfect for entertaining! Stone outdoor kitchen and gorgeous fireplace. Luxurious master bedroom with completely remodeled master bath! The home features 5 bedrooms and 4 1/2 baths along with another full bedroom and bath in the basement! A large media/playroom w/custom cabinetry! Private lot that is perfect for a pool!! This home has been updated from the inside out! And each level has been professionally decorated. It is truly move in ready! Plantation shutters, updated paint throughout and so much more! This is also a sports club optional lot. The neighborhood has a wonderful swim/tennis clubhouse that you can join. It is located on the golf cart life path where you can access restaurants, shopping, and more! Across from Northeast Georgia Medical Center! Come experience living in a resort! Amazing amenities! A golf cart ride to the winery, Irish pub, spa and golf! Truly a one of a kind neighborhood!
Location
State GA
County Gwinnett
Area 62 - Gwinnett County
Lake Name None
Rooms
Bedroom Description Oversized Master, Sitting Room
Other Rooms None
Basement Daylight, Exterior Entry, Finished, Finished Bath, Full, Interior Entry
Main Level Bedrooms 1
Dining Room Seats 12+, Separate Dining Room
Interior
Interior Features Bookcases, Entrance Foyer 2 Story, High Ceilings 10 ft Main, High Speed Internet, Tray Ceiling(s), Walk-In Closet(s), Wet Bar
Heating Central, Forced Air, Zoned
Cooling Ceiling Fan(s), Central Air, Heat Pump, Zoned
Flooring Carpet, Hardwood
Fireplaces Number 3
Fireplaces Type Family Room, Gas Log, Living Room, Master Bedroom, Outside
Window Features Plantation Shutters, Shutters
Appliance Dishwasher, Disposal, Double Oven, ENERGY STAR Qualified Appliances, Gas Cooktop, Range Hood, Refrigerator
Laundry Laundry Room, Main Level, Upper Level
Exterior
Exterior Feature Private Rear Entry, Private Yard
Garage Attached, Driveway, Garage, Garage Door Opener, Garage Faces Side
Garage Spaces 3.0
Fence Back Yard, Fenced
Pool None
Community Features Clubhouse, Country Club, Fitness Center, Gated, Golf, Homeowners Assoc, Playground, Pool, Sidewalks, Street Lights, Swim Team, Tennis Court(s)
Utilities Available Cable Available, Electricity Available, Natural Gas Available, Phone Available, Sewer Available, Underground Utilities, Water Available
Waterfront Description None
View Other
Roof Type Composition, Shingle
Street Surface Asphalt
Accessibility None
Handicap Access None
Porch Deck, Front Porch, Patio
Parking Type Attached, Driveway, Garage, Garage Door Opener, Garage Faces Side
Total Parking Spaces 3
Building
Lot Description Back Yard, Landscaped, Private
Story Two
Sewer Public Sewer
Water Public
Architectural Style Craftsman, Traditional
Level or Stories Two
Structure Type Brick 4 Sides
New Construction No
Construction Status Resale
Schools
Elementary Schools Duncan Creek
Middle Schools Osborne
High Schools Mill Creek
Others
HOA Fee Include Maintenance Structure, Maintenance Grounds, Security
Senior Community no
Restrictions true
Tax ID R3005 405
Ownership Fee Simple
Special Listing Condition None
Read Less Info
Want to know what your home might be worth? Contact us for a FREE valuation!

Our team is ready to help you sell your home for the highest possible price ASAP

Bought with Keller Williams Realty Atlanta Partners

"My job is to find and attract mastery-based agents to the office, protect the culture, and make sure everyone is happy! "
GET MORE INFORMATION
Request More Info








