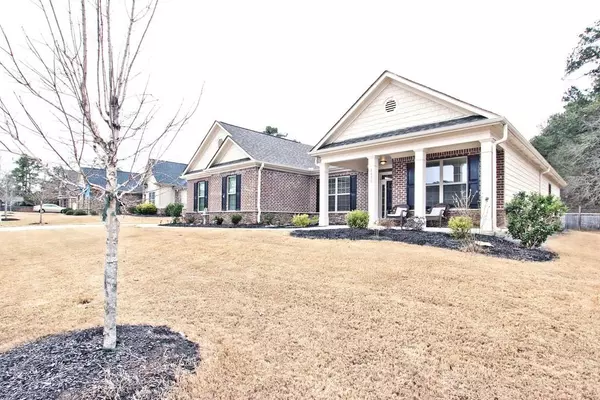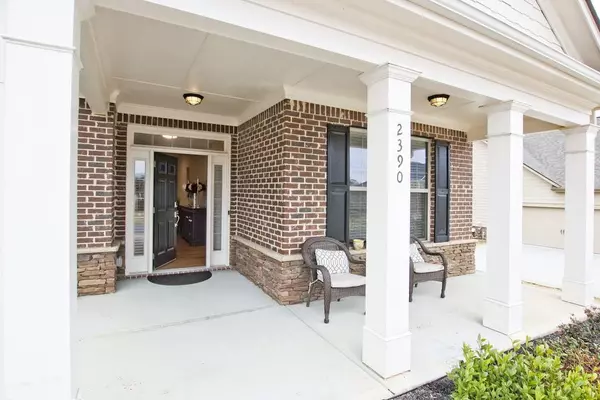$455,000
$450,000
1.1%For more information regarding the value of a property, please contact us for a free consultation.
3 Beds
2 Baths
2,572 SqFt
SOLD DATE : 04/16/2021
Key Details
Sold Price $455,000
Property Type Single Family Home
Sub Type Single Family Residence
Listing Status Sold
Purchase Type For Sale
Square Footage 2,572 sqft
Price per Sqft $176
Subdivision Cambridge Preserve
MLS Listing ID 6848921
Sold Date 04/16/21
Style Ranch
Bedrooms 3
Full Baths 2
Construction Status Resale
HOA Fees $1,000
HOA Y/N Yes
Originating Board FMLS API
Year Built 2017
Annual Tax Amount $4,492
Tax Year 2020
Lot Size 0.340 Acres
Acres 0.34
Property Description
Relax in your conveniently located brick home in Marietta's highly rated Hillgrove High School district. Comfortable living greets you at the door and draws you into this 3 bedroom, 2 full bath ranch-style beauty. The open entry area features a oversized, formal dining room to the left and an office with French double doors to the right. Gleaming hardwoods throughout the open, common area add to the ambiance, accented by 9' ceilings. The home is flooded with tons of natural light everywhere. The Kitchen with granite, stone backsplash, double oven, gas cooktop, and a huge kitchen island opens to a light-filled, eat-in area. The kitchen area opens to a large, well-designed family room. The owners suite offers a tray ceiling, crown molding, and elegant French doors leasing you into the oversized bathroom. The master bathroom features separate shower and soaking tub and a large double vanity with a place for seating along with many upgraded features. The backyard and extended patio are perfect for all your outdoor enjoyment and entertaining! Neighborhood amenities include a pool, tennis, pond with gazebo, fire pit, and outdoor kitchen poolside. This home is a must-see!
Location
State GA
County Cobb
Area 73 - Cobb-West
Lake Name None
Rooms
Bedroom Description Master on Main
Other Rooms None
Basement None
Main Level Bedrooms 3
Dining Room Seats 12+, Separate Dining Room
Interior
Interior Features Double Vanity, Entrance Foyer, High Ceilings 9 ft Main, Walk-In Closet(s)
Heating Central, Natural Gas
Cooling Central Air
Flooring None
Fireplaces Number 1
Fireplaces Type Family Room
Window Features None
Appliance Dishwasher, Disposal, Double Oven, Dryer, Gas Range, Microwave, Washer
Laundry Laundry Room, Main Level
Exterior
Exterior Feature Other
Garage Attached, Garage
Garage Spaces 2.0
Fence None
Pool None
Community Features Fishing, Homeowners Assoc, Lake, Near Trails/Greenway, Playground, Pool, Sidewalks, Street Lights, Swim Team, Tennis Court(s), Near Schools, Near Shopping
Utilities Available Cable Available, Electricity Available, Natural Gas Available, Phone Available, Sewer Available, Underground Utilities, Water Available
Waterfront Description None
View Other
Roof Type Composition
Street Surface Paved
Accessibility None
Handicap Access None
Porch None
Total Parking Spaces 2
Building
Lot Description Level
Story One
Sewer Public Sewer
Water Public
Architectural Style Ranch
Level or Stories One
Structure Type Brick Front
New Construction No
Construction Status Resale
Schools
Elementary Schools Dowell
Middle Schools Lovinggood
High Schools Hillgrove
Others
HOA Fee Include Swim/Tennis
Senior Community no
Restrictions true
Tax ID 19047200290
Special Listing Condition None
Read Less Info
Want to know what your home might be worth? Contact us for a FREE valuation!

Our team is ready to help you sell your home for the highest possible price ASAP

Bought with Realty Professionals, Inc.

"My job is to find and attract mastery-based agents to the office, protect the culture, and make sure everyone is happy! "
GET MORE INFORMATION
Request More Info








