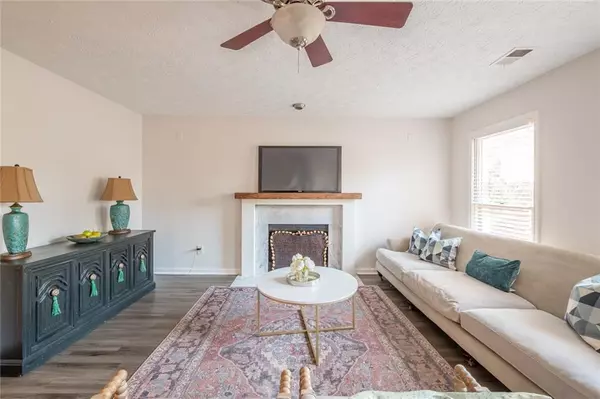$346,000
$349,000
0.9%For more information regarding the value of a property, please contact us for a free consultation.
3 Beds
2 Baths
1,280 SqFt
SOLD DATE : 03/22/2021
Key Details
Sold Price $346,000
Property Type Single Family Home
Sub Type Single Family Residence
Listing Status Sold
Purchase Type For Sale
Square Footage 1,280 sqft
Price per Sqft $270
Subdivision Valley Brook Estates
MLS Listing ID 6846013
Sold Date 03/22/21
Style Traditional
Bedrooms 3
Full Baths 2
Construction Status Resale
HOA Y/N No
Originating Board FMLS API
Year Built 1990
Annual Tax Amount $3,010
Tax Year 2020
Lot Size 8,712 Sqft
Acres 0.2
Property Description
It’s all about proximity with this 3-bed, 2-bath home in Decatur’s Valley Brook Estates. Large windows put you practically in touch with the natural world, including a picnic-friendly front yard secluded by mature growth. All the amenities of downtown Decatur, Toco Hills, Downtown Tucker, and I-285 are in easy strike. Inside, enjoy modern farmhouse charm and function: rich hardwood flooring in common spaces and the master suite, a gas fireplace in the living room, a dining space for up to 8, and a kitchen that’s loaded with granite-top cabinets and a floating butcher-block island. A cute bar space, and glass doors that open the dining room to the large back deck both aid in entertaining. The master suite features a large walk-in closet with built-in shelving, a full bath, and window views of swaying bamboo in the back yard. The other two bedrooms share a full bath in the hall, where there’s also a spacious laundry closet. The large, level back yard has a built-in fire pit and a storage shed, and there’s plenty of space for a garden. Nearby communal spaces include a neighborhood church courtyard and its sprawling green, Lindmoor Woods’ pool and playground, and even a tiny library that serves as a gathering point for neighbors.
Location
State GA
County Dekalb
Area 52 - Dekalb-West
Lake Name None
Rooms
Bedroom Description Master on Main
Other Rooms Outbuilding
Basement None
Main Level Bedrooms 3
Dining Room Open Concept
Interior
Interior Features Other
Heating Central
Cooling Central Air
Flooring Carpet, Hardwood
Fireplaces Number 1
Fireplaces Type Gas Starter, Living Room
Window Features None
Appliance Dishwasher, Dryer, Gas Range, Refrigerator, Washer
Laundry In Hall
Exterior
Exterior Feature Storage, Other
Garage Driveway
Fence None
Pool None
Community Features Park, Playground, Street Lights
Utilities Available Cable Available, Electricity Available, Natural Gas Available, Phone Available, Sewer Available, Water Available
View Other
Roof Type Composition
Street Surface Asphalt
Accessibility None
Handicap Access None
Porch Deck
Building
Lot Description Back Yard, Front Yard, Level
Story One
Sewer Public Sewer
Water Public
Architectural Style Traditional
Level or Stories One
Structure Type Frame
New Construction No
Construction Status Resale
Schools
Elementary Schools Laurel Ridge
Middle Schools Druid Hills
High Schools Druid Hills
Others
Senior Community no
Restrictions false
Tax ID 18 116 13 007
Special Listing Condition None
Read Less Info
Want to know what your home might be worth? Contact us for a FREE valuation!

Our team is ready to help you sell your home for the highest possible price ASAP

Bought with Keller Williams Rlty, First Atlanta

"My job is to find and attract mastery-based agents to the office, protect the culture, and make sure everyone is happy! "
GET MORE INFORMATION
Request More Info








