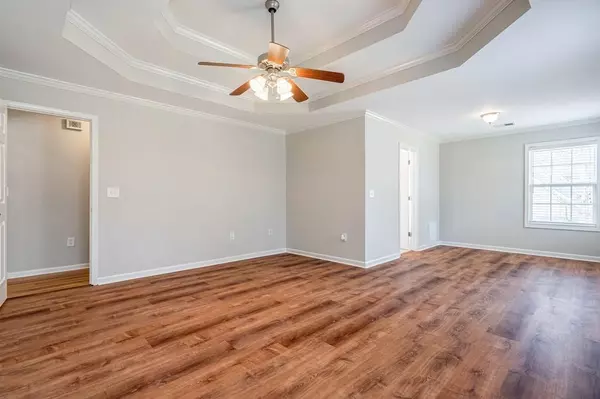$302,000
$315,000
4.1%For more information regarding the value of a property, please contact us for a free consultation.
4 Beds
3 Baths
2,957 SqFt
SOLD DATE : 04/23/2021
Key Details
Sold Price $302,000
Property Type Single Family Home
Sub Type Single Family Residence
Listing Status Sold
Purchase Type For Sale
Square Footage 2,957 sqft
Price per Sqft $102
Subdivision Carrington Plantation
MLS Listing ID 6852009
Sold Date 04/23/21
Style Traditional
Bedrooms 4
Full Baths 3
Construction Status Resale
HOA Y/N No
Originating Board FMLS API
Year Built 2003
Annual Tax Amount $2,958
Tax Year 2020
Lot Size 0.590 Acres
Acres 0.59
Property Description
Great find in East Athens! This stunning move-in ready split-foyer home is inside a non-HOA subdivision. As you walk in the front you’ll notice the beautiful oak hardwood floors throughout the upstairs, brand new LVP in all bedrooms with no carpet in the entire house, not to mention space and storage galore! You'll love the extra-large owner's suite with a seating area. Walk-in closet and spa bath with separate tub and shower. The secondary bedrooms are spacious too, one with a vaulted ceiling! Trey ceilings throughout the home adds to its upgraded features. Outside you have a large back deck off the breakfast room facing the east to enjoy those summer evenings and a patio below ideal for entertaining and family cook outs! Moving downstairs you’ll find it fully finished with bedroom, full bathroom, additional living room and bonus room easily making this a potential in-law or teen suite, with outside entry from both the driveway and back of the home. This is one of the largest floor plans in Carrington Plantation. You are an easy walk to the Dog Park and playground and less than 10 minutes from Downtown Athens. Home comes with Old Republic Home Protection 1 year warranty after closing. This beauty will not last long!
Location
State GA
County Clarke
Area 371 - Clarke County
Lake Name None
Rooms
Bedroom Description Other, Sitting Room
Other Rooms None
Basement Bath/Stubbed, Daylight, Driveway Access, Exterior Entry, Finished, Interior Entry
Dining Room None
Interior
Interior Features Entrance Foyer, Tray Ceiling(s), Walk-In Closet(s)
Heating Central, Electric, Forced Air
Cooling Ceiling Fan(s), Central Air
Flooring None
Fireplaces Number 1
Fireplaces Type None
Window Features None
Appliance Dishwasher, Electric Range, Electric Oven, Refrigerator, Microwave
Laundry In Kitchen, Main Level
Exterior
Exterior Feature Other
Garage Attached
Fence None
Pool None
Community Features None
Utilities Available None
Waterfront Description None
View Other
Roof Type Composition
Street Surface None
Accessibility None
Handicap Access None
Porch None
Parking Type Attached
Building
Lot Description Level
Story Two
Sewer Septic Tank
Water Public
Architectural Style Traditional
Level or Stories Two
Structure Type Cement Siding
New Construction No
Construction Status Resale
Schools
Elementary Schools Whit Davis Road
Middle Schools Hilsman
High Schools Cedar Shoals
Others
Senior Community no
Restrictions false
Tax ID 242C3 F027
Special Listing Condition None
Read Less Info
Want to know what your home might be worth? Contact us for a FREE valuation!

Our team is ready to help you sell your home for the highest possible price ASAP

Bought with Non FMLS Member

"My job is to find and attract mastery-based agents to the office, protect the culture, and make sure everyone is happy! "
GET MORE INFORMATION
Request More Info








