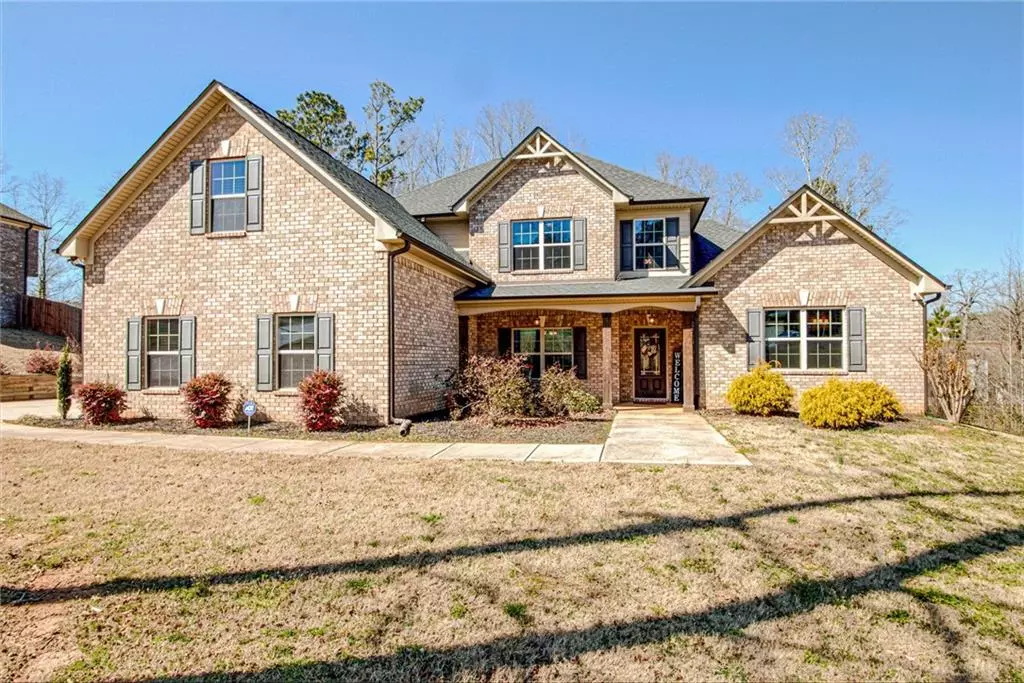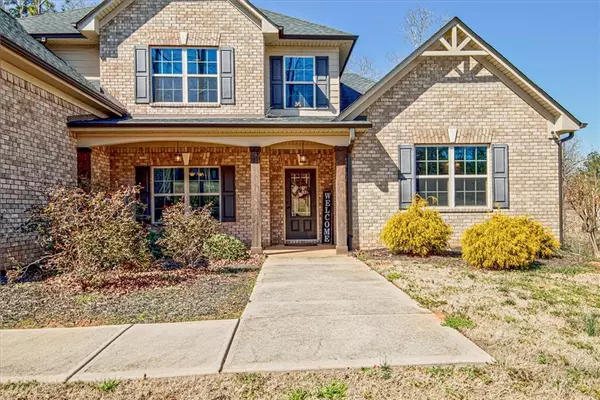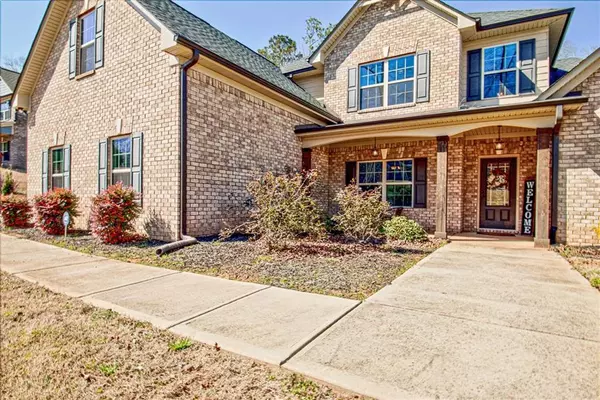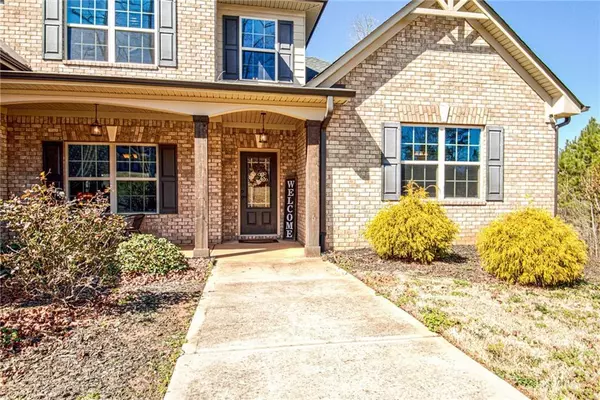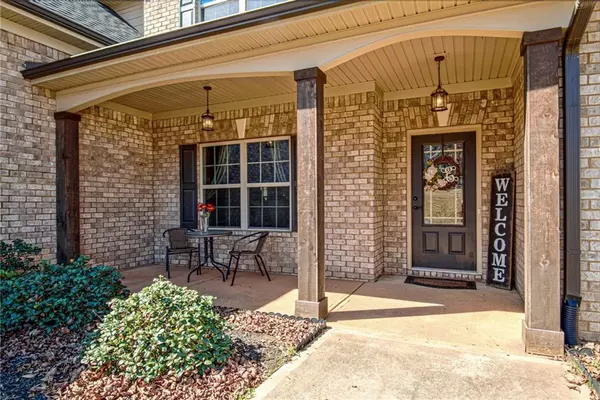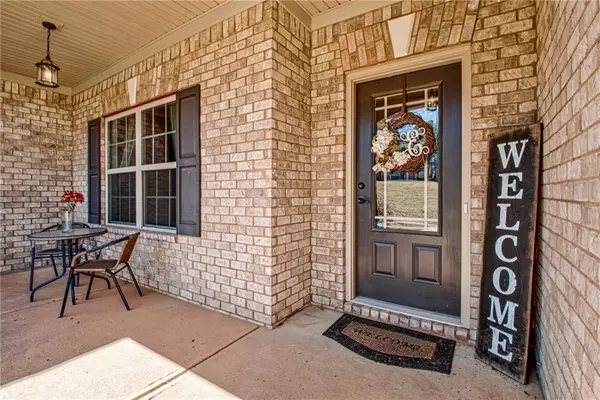$360,000
$355,000
1.4%For more information regarding the value of a property, please contact us for a free consultation.
5 Beds
2.5 Baths
3,072 SqFt
SOLD DATE : 04/05/2021
Key Details
Sold Price $360,000
Property Type Single Family Home
Sub Type Single Family Residence
Listing Status Sold
Purchase Type For Sale
Square Footage 3,072 sqft
Price per Sqft $117
Subdivision Stratford Place
MLS Listing ID 6846501
Sold Date 04/05/21
Style Traditional
Bedrooms 5
Full Baths 2
Half Baths 1
Construction Status Resale
HOA Fees $200
HOA Y/N Yes
Originating Board FMLS API
Year Built 2016
Annual Tax Amount $4,157
Tax Year 2019
Lot Size 0.660 Acres
Acres 0.66
Property Description
Exquisite, Custom 4 sided brick, 5 bedroom home in the Ola School District with a 3 car garage and over 3000sq ft! Welcoming 2 story foyer, with 20 plus foot ceilings and open arched loft. Spacious Owners suite on the main level with double tray ceiling, sitting area, and a hall that leads to the luxurious spa-like master bath with 2 story ceiling, his and hers granite vanities, custom tiled floors, custom tiled walk in shower, and relaxing garden tub. Gourmet kitchen features tons of custom cabinetry, granite countertops with counter seating and hooded vent over glas oktop. All stainless steel appliances including wall oven and microwave. Centered countertops with seating provides additional workspace and storage and separate eat-in breakfast area. Over sized formal dining room with coffered ceilings over looking front patio. Home has crown molding throughout and the upgraded Arched package with 10ft ceilings and hardwood floors are continuous on the main level in addition to the open wide wrought iron spindle staircase. The home also has 4in wood brown blinds that accent the cabinetry and flooring throughout home. There was so much attention to detail when building this home. Also on the main level of the home you will find family room with fireplace, oversized laundry room and lot of closets for storage everywhere you look. Upstairs there are also 4 spacious additional bedroom and another large bonus closet for storage. Outside the home you will find 3 outdoor patio areas! There is a large front patio with arched columns and bronze lighting features, a back covered patio and rear covered patio that is already wired for power outlet with tv/internet/cable. This home is in a fabulous location! 6 minutes to the new Publix shopping center, 12 min
Location
State GA
County Henry
Area 211 - Henry County
Lake Name None
Rooms
Bedroom Description Master on Main
Other Rooms None
Basement None
Main Level Bedrooms 1
Dining Room Separate Dining Room
Interior
Interior Features Double Vanity, Entrance Foyer 2 Story, Other, Tray Ceiling(s), Walk-In Closet(s)
Heating Central, Electric
Cooling Central Air
Flooring Carpet, Ceramic Tile, Hardwood
Fireplaces Number 1
Fireplaces Type Family Room
Window Features Insulated Windows
Appliance Dishwasher, Microwave
Laundry Laundry Room, Main Level
Exterior
Exterior Feature Other
Parking Features Attached, Garage Door Opener, Kitchen Level
Fence None
Pool None
Community Features Homeowners Assoc
Utilities Available Cable Available, Electricity Available, Water Available
Waterfront Description None
View Other
Roof Type Other
Street Surface Paved
Accessibility None
Handicap Access None
Porch Deck, Patio
Building
Lot Description Back Yard, Other
Story Two
Sewer Septic Tank
Water Public
Architectural Style Traditional
Level or Stories Two
Structure Type Brick 4 Sides
New Construction No
Construction Status Resale
Schools
Elementary Schools Rock Spring - Henry
Middle Schools Ola
High Schools Ola
Others
Senior Community no
Restrictions false
Tax ID 175D01063000
Ownership Fee Simple
Financing no
Special Listing Condition None
Read Less Info
Want to know what your home might be worth? Contact us for a FREE valuation!

Our team is ready to help you sell your home for the highest possible price ASAP

Bought with EXP Realty, LLC.

"My job is to find and attract mastery-based agents to the office, protect the culture, and make sure everyone is happy! "
GET MORE INFORMATION
Request More Info



