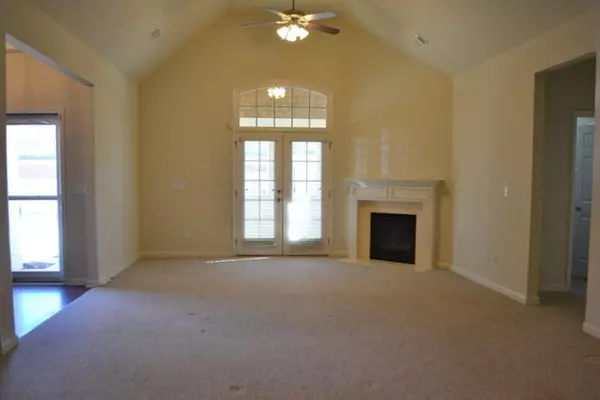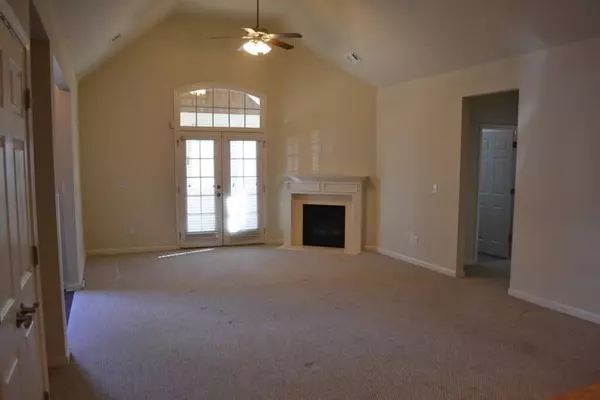$239,900
$239,900
For more information regarding the value of a property, please contact us for a free consultation.
3 Beds
3 Baths
2,125 SqFt
SOLD DATE : 06/04/2021
Key Details
Sold Price $239,900
Property Type Condo
Sub Type Condominium
Listing Status Sold
Purchase Type For Sale
Square Footage 2,125 sqft
Price per Sqft $112
Subdivision The Haven At Slater Mill
MLS Listing ID 6842267
Sold Date 06/04/21
Style Traditional
Bedrooms 3
Full Baths 3
Construction Status Resale
HOA Fees $3,000
HOA Y/N No
Originating Board FMLS API
Year Built 2011
Annual Tax Amount $543
Tax Year 2019
Lot Size 2,308 Sqft
Acres 0.053
Property Description
IMMACULATE 4 SIDED BRICK HOME IN A SMALL 55+ ACTIVE COMMUNITY- THE HAVEN AT SLATER MILL! THE SMALL COMMUNITY HAS A LARGE CLUBHOUSE FOR EXERCISE, HOBBIES, GAMES & ACTIVITIES. ENJOY A BEAUTIFUL AFTERNOON RELAXING ON THE CLUBHOUSE VERANDA, SWIMMING IN THE POOL OR EXPLORING THE WALKING TRAILS. LOCATED WITHIN CLOSE PROXIMITY TO THE INTERSTATE, RESTAURANTS, SHOPPING & MEDICAL FACILITIES. THIS HOME HAS A BRIGHT FOYER WITH HARDWOOD FLOORS. THE OPEN LIVING ROOM/DINING ROOM WITH VAULTED CEILINGS HAS A GAS LOG FIREPLACE. OFF OF THE LIVING ROOM IS A VAULTED SUNROOM WITH TILE FLOORING, PERFECT FOR READING & RELAXING! THE KITCHEN IS OPEN TO THE LIVING ROOM AND FEATURES AN ISLAND WITH BREAKFAST BAR, TILE BACKSPLASH & TILE FLOORING. THE MASTER SUITE IS ON THE MAIN WITH WALK-IN CLOSET, DOUBLE VANITY, LARGE SHOWER WITH SEAT & A LINEN CLOSET. SPACIOUS SECONDARY BEDROOM IS ON THE MAIN LEVEL AND IT CONNECTS WITH THE HALL BATHROOM & HAS A WALK-IN CLOSET AS WELL. UPSTAIRS YOU WILL FIND A THIRD OVERSIZED BEDROOM WITH WALK-IN CLOSET WHICH IS PERFECT FOR A GUEST OR BONUS/HOBBY ROOM. THERE IS EXTRA STORAGE UPSTAIRS WITH 2 WALK-IN CLOSETS. THIS HOME OFFERS THE PERFECT FLOORPLAN ALONG WITH A HUGE 2 CAR GARAGE WITH AN AUTOMATIC OPENER! THIS IS A MUST SEE!! MOVE IN READY!! THIS HOME HAS HAD EXTENSIVE COVID STERILIZATION AFTER THE HOME WAS VACATED IN DECEMBER.
Location
State GA
County Douglas
Area 91 - Douglas County
Lake Name None
Rooms
Bedroom Description Master on Main, Split Bedroom Plan
Other Rooms None
Basement None
Main Level Bedrooms 2
Dining Room Great Room
Interior
Interior Features Cathedral Ceiling(s), Entrance Foyer
Heating Central, Natural Gas
Cooling Ceiling Fan(s), Central Air
Flooring Carpet, Ceramic Tile, Vinyl
Fireplaces Number 1
Fireplaces Type Family Room, Gas Log, Gas Starter
Window Features Insulated Windows
Appliance Dishwasher, Disposal, Gas Range, Gas Water Heater, Microwave
Laundry In Hall, Laundry Room, Main Level
Exterior
Exterior Feature Other
Parking Features Attached, Garage, Garage Door Opener, Kitchen Level
Garage Spaces 2.0
Fence None
Pool None
Community Features Clubhouse, Fitness Center, Gated, Homeowners Assoc, Pool, Sidewalks, Street Lights
Utilities Available Cable Available, Electricity Available, Natural Gas Available, Phone Available, Sewer Available, Underground Utilities, Water Available
Waterfront Description None
View Other
Roof Type Composition
Street Surface Paved
Accessibility None
Handicap Access None
Porch None
Total Parking Spaces 2
Building
Lot Description Level
Story One and One Half
Sewer Public Sewer
Water Public
Architectural Style Traditional
Level or Stories One and One Half
Structure Type Brick 4 Sides
New Construction No
Construction Status Resale
Schools
Elementary Schools Chapel Hill - Douglas
Middle Schools Chapel Hill - Douglas
High Schools Chapel Hill
Others
HOA Fee Include Insurance, Maintenance Structure, Maintenance Grounds, Pest Control, Swim/Tennis, Termite, Trash
Senior Community no
Restrictions true
Tax ID 00800150098
Ownership Fee Simple
Financing no
Special Listing Condition None
Read Less Info
Want to know what your home might be worth? Contact us for a FREE valuation!

Our team is ready to help you sell your home for the highest possible price ASAP

Bought with Atlanta Communities

"My job is to find and attract mastery-based agents to the office, protect the culture, and make sure everyone is happy! "
GET MORE INFORMATION
Request More Info








