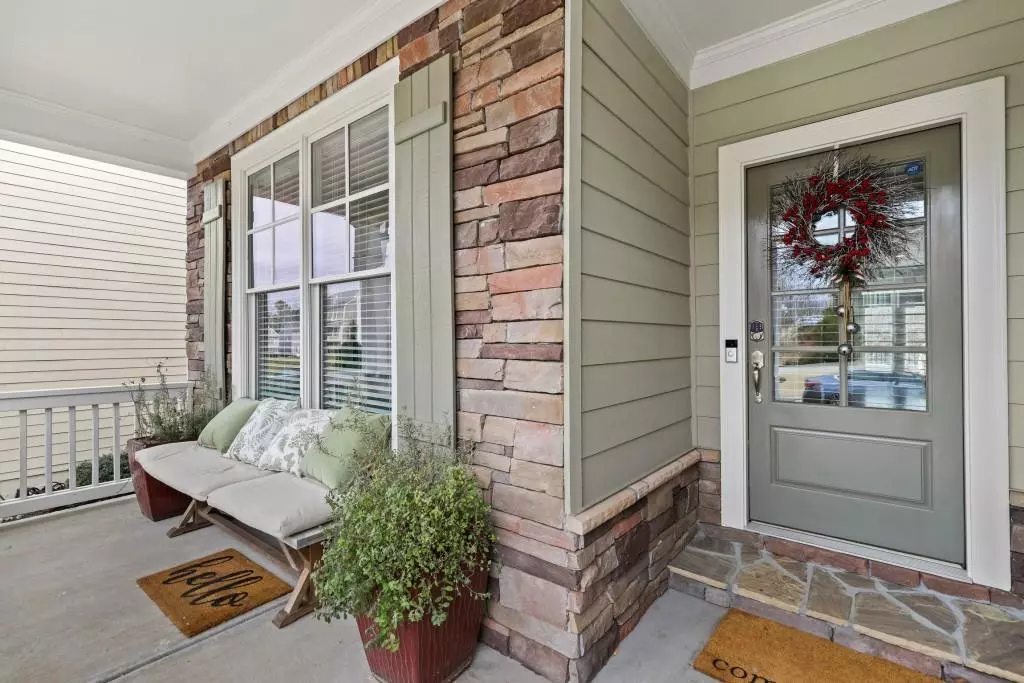$525,000
$550,000
4.5%For more information regarding the value of a property, please contact us for a free consultation.
5 Beds
4 Baths
2,850 SqFt
SOLD DATE : 03/16/2021
Key Details
Sold Price $525,000
Property Type Single Family Home
Sub Type Single Family Residence
Listing Status Sold
Purchase Type For Sale
Square Footage 2,850 sqft
Price per Sqft $184
Subdivision Oakhurst
MLS Listing ID 6822853
Sold Date 03/16/21
Style Craftsman
Bedrooms 5
Full Baths 4
Construction Status Resale
HOA Fees $1,000
HOA Y/N Yes
Originating Board FMLS API
Year Built 2016
Annual Tax Amount $5,326
Tax Year 2019
Lot Size 5,662 Sqft
Acres 0.13
Property Description
This better then new beauty sits on an extra large lot and has it all. An expanded Chefs Delight Kitchen with extra cabinets and pantry system, Quartz expanded island. Extra windows placed through out the home to bring in all the natural light. Upscale European Craftsmanship shows on every level, with an abundance of upgrades. Oak hardwoods like new, all blinds stay. Barely lived in, just like new construction. Beautifully almost finished basement is ready for its new bathroom and HVAC hookup, the rest is done!! The basement also adds 1000sf of living space w/ a potential 6th bedroom! Enjoy close prox. to Downtown Woodstock 2.5 miles and Dupree Park 1 mile!
Location
State GA
County Cherokee
Area 113 - Cherokee County
Lake Name None
Rooms
Bedroom Description Oversized Master, Sitting Room
Other Rooms None
Basement Daylight, Exterior Entry, Finished, Interior Entry
Main Level Bedrooms 1
Dining Room Open Concept, Seats 12+
Interior
Interior Features Disappearing Attic Stairs, High Ceilings 9 ft Main, High Ceilings 9 ft Upper, High Ceilings 9 ft Lower, High Speed Internet
Heating Hot Water, Natural Gas
Cooling Central Air
Flooring Carpet, Hardwood, Other
Fireplaces Number 1
Fireplaces Type Gas Log, Glass Doors, Great Room
Window Features Insulated Windows
Appliance Dishwasher, Double Oven, Gas Cooktop, Gas Oven, Gas Range, Gas Water Heater, Microwave, Self Cleaning Oven
Laundry Laundry Room, Upper Level
Exterior
Exterior Feature Garden, Private Front Entry, Private Rear Entry, Private Yard, Other
Parking Features Attached, Garage, Garage Door Opener, Garage Faces Front, Level Driveway, On Street, Storage
Garage Spaces 2.0
Fence None
Pool None
Community Features Clubhouse, Homeowners Assoc, Near Beltline, Near Schools, Near Shopping, Near Trails/Greenway, Park, Playground, Pool, Restaurant, Street Lights
Utilities Available Cable Available, Electricity Available, Natural Gas Available, Phone Available, Sewer Available, Underground Utilities, Water Available
Waterfront Description None
View Other
Roof Type Other
Street Surface Paved
Accessibility Accessible Hallway(s)
Handicap Access Accessible Hallway(s)
Porch Covered, Deck, Front Porch, Patio, Rear Porch
Total Parking Spaces 2
Building
Lot Description Back Yard, Landscaped, Level, Other
Story Two
Sewer Public Sewer
Water Public
Architectural Style Craftsman
Level or Stories Two
Structure Type Stone, Other
New Construction No
Construction Status Resale
Schools
Elementary Schools Little River
Middle Schools Woodstock
High Schools River Ridge
Others
HOA Fee Include Maintenance Grounds
Senior Community no
Restrictions true
Tax ID 15N18R 061
Ownership Fee Simple
Financing no
Special Listing Condition None
Read Less Info
Want to know what your home might be worth? Contact us for a FREE valuation!

Our team is ready to help you sell your home for the highest possible price ASAP

Bought with Relocal Home Real Estate Services

"My job is to find and attract mastery-based agents to the office, protect the culture, and make sure everyone is happy! "
GET MORE INFORMATION
Request More Info



