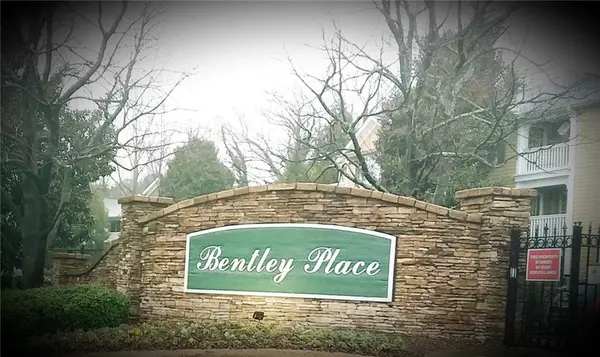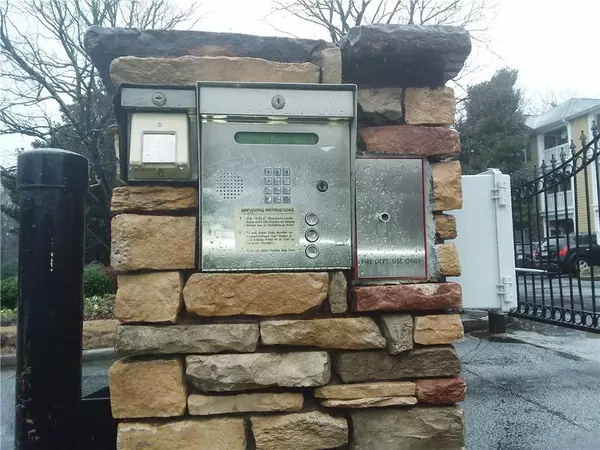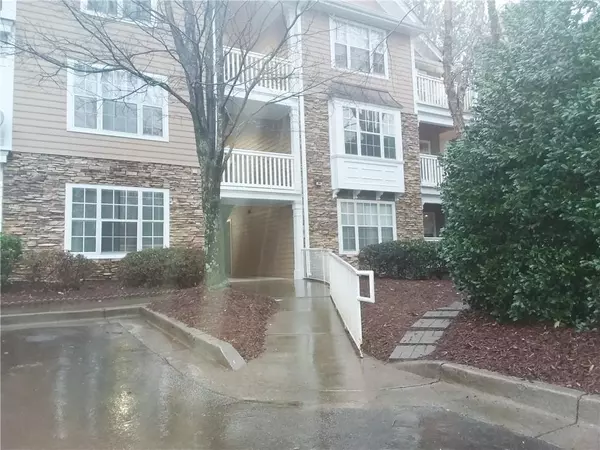$96,500
$110,000
12.3%For more information regarding the value of a property, please contact us for a free consultation.
1 Bed
1 Bath
705 SqFt
SOLD DATE : 04/01/2021
Key Details
Sold Price $96,500
Property Type Condo
Sub Type Condominium
Listing Status Sold
Purchase Type For Sale
Square Footage 705 sqft
Price per Sqft $136
Subdivision Bentley Place
MLS Listing ID 6836019
Sold Date 04/01/21
Style Mid-Rise (up to 5 stories), Patio Home
Bedrooms 1
Full Baths 1
Construction Status Resale
HOA Fees $143
HOA Y/N Yes
Originating Board FMLS API
Year Built 1993
Annual Tax Amount $528
Tax Year 2020
Lot Size 1,298 Sqft
Acres 0.0298
Property Description
LARGE 1 BEDROOM/1 BATH, SECOND FLOOR UNIT, WITH BALCONY, IN GATED COMMMUNITY, FRESH PAINT, CROWN MOLDING & NEW CARPET IN LIVING ROOM, TRAY CEILING IN BEDROOM, CEILING FANS IN BOTH BEDROOM & LIVING ROOM, GARDEN TUB, GRANITE COUNTER TOPS, FRIGIDAIRE STAINLESS STEEL APPLIANCES (REFRIGERATOR, STOVE, MICROWAVE, AND DISHWASHER), LAUNDRY ROOM WITH CONNECTIONS, UPDATED FIXTURES, NEST SMART THERMOSTAT, IN UNIT FIRE SUPPRESSION SYSTEM (SPRINKLERS), VIDEO SURVEILLANCE, POOL, FITNESS CENTER, REMOLDELED CLUB HOUSE, MINUTES FROM I 85 & I 285, MARTA & SHOPPING. BLDG 400; 2ND FLOOR, UNIT 426
Location
State GA
County Dekalb
Area 41 - Dekalb-East
Lake Name None
Rooms
Bedroom Description Master on Main
Other Rooms None
Basement None
Main Level Bedrooms 1
Dining Room Separate Dining Room
Interior
Interior Features Tray Ceiling(s), Walk-In Closet(s)
Heating Electric, Forced Air
Cooling Central Air
Flooring Vinyl
Fireplaces Type None
Window Features None
Appliance Dishwasher, Electric Range, Microwave, Refrigerator
Laundry Laundry Room
Exterior
Exterior Feature Balcony
Garage Parking Lot
Fence Wrought Iron
Pool In Ground
Community Features Homeowners Assoc, Near Marta, Near Shopping, Pool
Utilities Available Electricity Available, Natural Gas Available, Phone Available, Sewer Available, Underground Utilities, Water Available
Waterfront Description None
View City
Roof Type Composition
Street Surface Paved
Accessibility None
Handicap Access None
Porch None
Total Parking Spaces 1
Private Pool true
Building
Lot Description Level, Private
Story One
Sewer Public Sewer
Water Public
Architectural Style Mid-Rise (up to 5 stories), Patio Home
Level or Stories One
Structure Type Cement Siding, Stone
New Construction No
Construction Status Resale
Schools
Elementary Schools Livsey
Middle Schools Tucker
High Schools Tucker
Others
HOA Fee Include Insurance, Maintenance Structure, Maintenance Grounds, Pest Control, Swim/Tennis, Termite, Trash
Senior Community no
Restrictions true
Tax ID 18 288 14 129
Ownership Condominium
Financing yes
Special Listing Condition None
Read Less Info
Want to know what your home might be worth? Contact us for a FREE valuation!

Our team is ready to help you sell your home for the highest possible price ASAP

Bought with Rock River Realty, LLC.

"My job is to find and attract mastery-based agents to the office, protect the culture, and make sure everyone is happy! "
GET MORE INFORMATION
Request More Info








