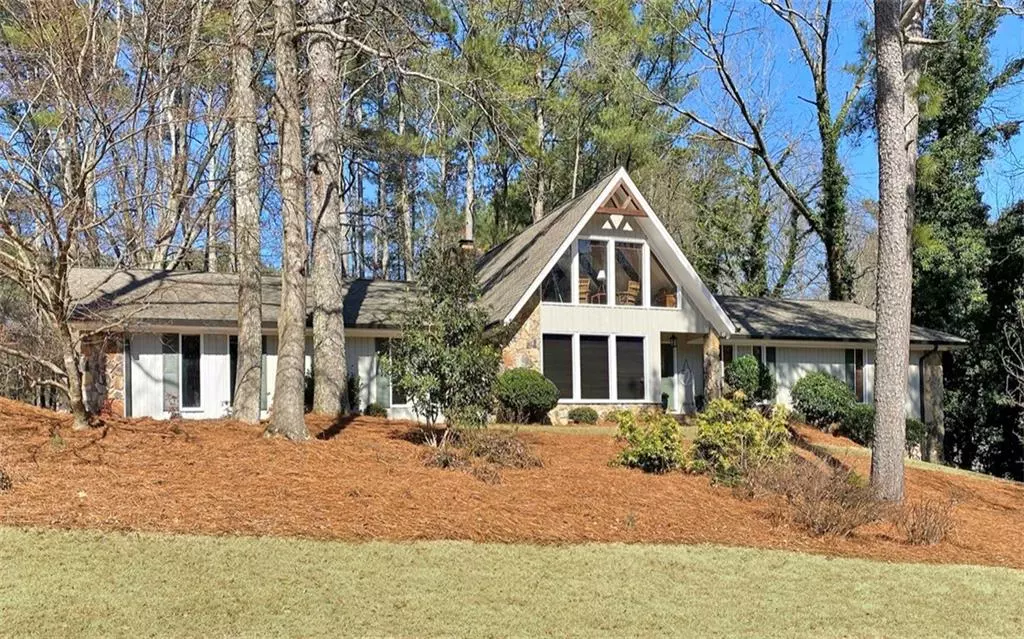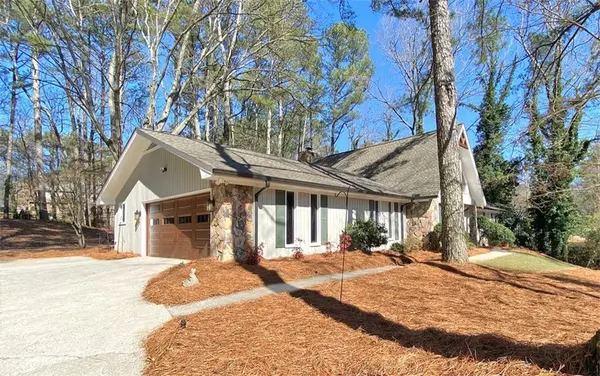$568,000
$549,000
3.5%For more information regarding the value of a property, please contact us for a free consultation.
4 Beds
3 Baths
3,026 SqFt
SOLD DATE : 03/24/2021
Key Details
Sold Price $568,000
Property Type Single Family Home
Sub Type Single Family Residence
Listing Status Sold
Purchase Type For Sale
Square Footage 3,026 sqft
Price per Sqft $187
Subdivision Willow Springs
MLS Listing ID 6841645
Sold Date 03/24/21
Style Ranch, Traditional
Bedrooms 4
Full Baths 3
Construction Status Resale
HOA Fees $448
HOA Y/N Yes
Originating Board FMLS API
Year Built 1976
Annual Tax Amount $5,180
Tax Year 2020
Lot Size 0.714 Acres
Acres 0.7142
Property Description
Look No Further! Updated RANCH w/ finished terrace level in Country Club of Roswell/Willow Springs on over a 3/4 acre flat lot w/ perfect private backyard for a pool or just relaxing! Wait until you see this newer oversized Trex deck & the fabulous enormous vaulted ceiling screened-in porch! Huge family room w/ vaulted beam ceiling & floor-to-ceiling stone Fireplace. 3 bedrooms on main, updated master spa bath w/ tiled shower and frameless glass door. Awesome oversized loft, perfect for stargazing, game playing, office space, etc. Bedroom & full bath on terrace level, w/ 2nd great room. Updated kitchen, new gutters & gutter guards, new garage door! This is a must see and won’t last! Country Club of Roswell - Willow Springs is one of the top lifestyle communities in North Atlanta. In the heart of the community is a country club complete with an 18 hole golf course, 13 tennis courts, aquatic center (w/slides, tiki bar and grill), gym, ballroom, and dining facilities. Very active HOA, loads of family activities, concerts/movies at the park, Game Days, Playgroups, Wine Festivals, activities for all ages! Near Greenway, Bike/Walk Trails, easy access to 400.
Location
State GA
County Fulton
Area 14 - Fulton North
Lake Name None
Rooms
Bedroom Description Master on Main
Other Rooms None
Basement Daylight, Finished, Finished Bath, Interior Entry
Main Level Bedrooms 3
Dining Room Seats 12+, Separate Dining Room
Interior
Interior Features Beamed Ceilings, Cathedral Ceiling(s), Double Vanity, Entrance Foyer
Heating Central, Forced Air
Cooling Central Air
Flooring Carpet, Ceramic Tile, Hardwood
Fireplaces Number 1
Fireplaces Type Living Room
Window Features Insulated Windows
Appliance Dishwasher, Disposal, Double Oven, Electric Cooktop, Gas Water Heater, Microwave, Range Hood
Laundry Laundry Room, Main Level
Exterior
Exterior Feature Private Yard
Garage Attached, Garage, Garage Door Opener, Garage Faces Side, Kitchen Level
Garage Spaces 2.0
Fence Back Yard, Wood
Pool None
Community Features Country Club, Golf, Homeowners Assoc, Lake, Near Schools, Near Shopping, Near Trails/Greenway, Park, Playground, Street Lights
Utilities Available Cable Available, Electricity Available, Natural Gas Available, Phone Available, Sewer Available, Underground Utilities, Water Available
Waterfront Description None
View Other
Roof Type Composition
Street Surface Asphalt
Accessibility None
Handicap Access None
Porch Covered, Deck, Screened
Total Parking Spaces 2
Building
Lot Description Back Yard, Level
Story One
Sewer Public Sewer
Water Public
Architectural Style Ranch, Traditional
Level or Stories One
Structure Type Cedar
New Construction No
Construction Status Resale
Schools
Elementary Schools Northwood
Middle Schools Haynes Bridge
High Schools Centennial
Others
Senior Community no
Restrictions false
Tax ID 12 289208130165
Special Listing Condition None
Read Less Info
Want to know what your home might be worth? Contact us for a FREE valuation!

Our team is ready to help you sell your home for the highest possible price ASAP

Bought with Keller Williams North Atlanta

"My job is to find and attract mastery-based agents to the office, protect the culture, and make sure everyone is happy! "
GET MORE INFORMATION
Request More Info








