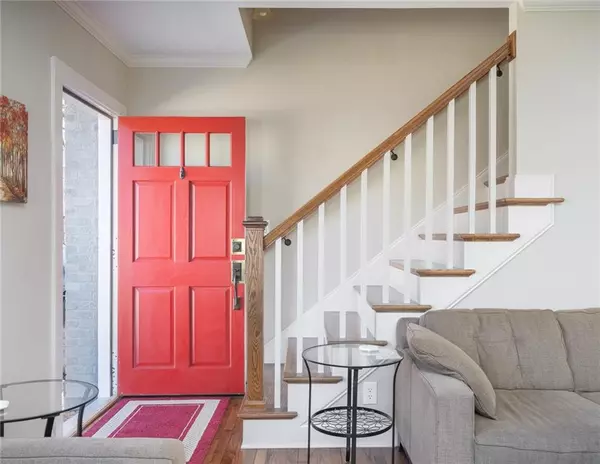$520,000
$520,000
For more information regarding the value of a property, please contact us for a free consultation.
2 Beds
2 Baths
1,355 SqFt
SOLD DATE : 04/05/2021
Key Details
Sold Price $520,000
Property Type Single Family Home
Sub Type Single Family Residence
Listing Status Sold
Purchase Type For Sale
Square Footage 1,355 sqft
Price per Sqft $383
Subdivision Decatur Heights
MLS Listing ID 6843207
Sold Date 04/05/21
Style Cottage
Bedrooms 2
Full Baths 2
Construction Status Resale
HOA Y/N No
Originating Board FMLS API
Year Built 1948
Annual Tax Amount $6,734
Tax Year 2020
Lot Size 8,712 Sqft
Acres 0.2
Property Description
Welcome home to this lovely renovated cottage on a great level lot in City of Decatur. Main floor features an open floor plan with tons of natural light, updated kitchen with quartz counters and soft close cabinets and drawers, cozy living room with gas fireplace, and large laundry room. Main floor owner's suite includes walk in closet and bathroom added in 2020. Don't miss the bonus space upstairs, which would be a wonderful office, playroom, or den, or could easily be converted into a third bedroom. There's also unfinished space upstairs which could be used to add a 3rd bathroom. Dry walk in basement and workshop offers lots of storage, and there is even covered parking out back. Large fig tree in front of the home produces tasty fruit in the summer! Enjoy your morning coffee or al fresco meals on the large side porch, and wave at your friendly neighbors as they stroll by. Optimally located in Decatur Heights, a tight knit community, and within award winning Glennwood Elementary and state of the art Talley Street Upper Elementary district. Walk to Schools, Decatur Square, Marta, and Glen Creek Nature Preserve. Close to Emory Dekalb Medical, Agnes Scott, CDC/Emory Campus, Whole Foods, Farmers Market and more. Tons of updates include refinished hardwood floors, spray foam insulation, newer roof, HVAC, water heater, and windows, and updated plumbing and electrical. You will love everything this home has to offer!
Location
State GA
County Dekalb
Area 52 - Dekalb-West
Lake Name None
Rooms
Bedroom Description Master on Main
Other Rooms None
Basement Driveway Access, Exterior Entry, Partial, Unfinished
Main Level Bedrooms 2
Dining Room Open Concept, Separate Dining Room
Interior
Interior Features Entrance Foyer, High Ceilings 9 ft Main
Heating Central
Cooling Ceiling Fan(s), Central Air
Flooring Carpet, Ceramic Tile, Hardwood
Fireplaces Number 1
Fireplaces Type Family Room, Gas Log, Gas Starter, Glass Doors
Window Features None
Appliance Dishwasher, Disposal, Gas Range, Microwave, Refrigerator
Laundry Laundry Room, Main Level, Mud Room
Exterior
Exterior Feature Private Front Entry, Private Rear Entry, Storage
Garage Carport, Covered, Detached, Driveway
Fence None
Pool None
Community Features None
Utilities Available Cable Available, Electricity Available, Natural Gas Available, Phone Available, Sewer Available, Water Available
View Other
Roof Type Shingle
Street Surface Asphalt
Accessibility None
Handicap Access None
Porch Covered, Side Porch
Parking Type Carport, Covered, Detached, Driveway
Total Parking Spaces 2
Building
Lot Description Back Yard, Front Yard, Landscaped, Level
Story One and One Half
Sewer Public Sewer
Water Public
Architectural Style Cottage
Level or Stories One and One Half
New Construction No
Construction Status Resale
Schools
Elementary Schools New Glennwood
Middle Schools Renfroe
High Schools Decatur
Others
Senior Community no
Restrictions false
Tax ID 18 007 05 098
Special Listing Condition None
Read Less Info
Want to know what your home might be worth? Contact us for a FREE valuation!

Our team is ready to help you sell your home for the highest possible price ASAP

Bought with Solid Source Realty GA, LLC.

"My job is to find and attract mastery-based agents to the office, protect the culture, and make sure everyone is happy! "
GET MORE INFORMATION
Request More Info








