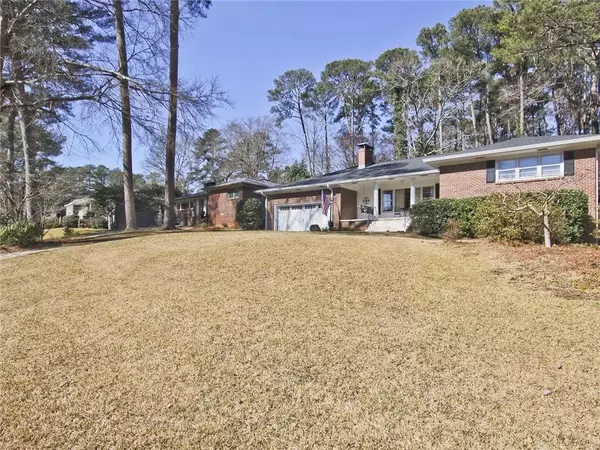$625,000
$612,500
2.0%For more information regarding the value of a property, please contact us for a free consultation.
4 Beds
3 Baths
2,257 SqFt
SOLD DATE : 04/01/2021
Key Details
Sold Price $625,000
Property Type Single Family Home
Sub Type Single Family Residence
Listing Status Sold
Purchase Type For Sale
Square Footage 2,257 sqft
Price per Sqft $276
Subdivision Sagamore Hills
MLS Listing ID 6844201
Sold Date 04/01/21
Style Ranch
Bedrooms 4
Full Baths 3
Construction Status Resale
HOA Y/N No
Originating Board FMLS API
Year Built 1954
Annual Tax Amount $5,412
Tax Year 2020
Lot Size 0.400 Acres
Acres 0.4
Property Description
Beautifully renovated, sunny, expanded one-level ranch featured on HGTV, on one of the best streets in desirable Sagamore Hills. Features include a gourmet kitchen w/farmhouse sink, prep sink and professional-grade appliances. Large living room with picture window and Spanish porcelain tile hearth. Fantastic sunroom addition overlooks a professionally landscaped and fenced backyard, in-ground Gunite pool and new “babbling brook” water feature, plus an additional wired building/she-shed/gym with multi-level decks. Battery powered remote lockable PetSafe dog door. Oversized master suite with double closets, sitting area and recently renovated and expanded master bath, plus two-car garage, mudroom, recently renovated laundry room with wine fridge and custom cabinets, welcoming front porch, new roof (2020) and so much more! All located on a quiet street in Sagamore Hills. Easy walk to award winning Cliff Valley School and Sagamore Hills Elem. Close to area parks, playgrounds, pools and quick access to Emory/CDC, new CHOA hospital, I-85, shopping, great restaurants, new, multi use path & much more. Quiet, friendly neighborhood.
Location
State GA
County Dekalb
Area 52 - Dekalb-West
Lake Name None
Rooms
Bedroom Description Master on Main, Split Bedroom Plan
Other Rooms None
Basement Crawl Space
Main Level Bedrooms 4
Dining Room Open Concept
Interior
Interior Features Bookcases, Double Vanity, Entrance Foyer, High Ceilings 9 ft Main, High Speed Internet, His and Hers Closets, Low Flow Plumbing Fixtures, Walk-In Closet(s)
Heating Central, Forced Air, Natural Gas
Cooling Ceiling Fan(s), Central Air
Flooring Ceramic Tile, Hardwood
Fireplaces Number 1
Fireplaces Type Family Room, Gas Starter
Window Features Insulated Windows
Appliance Dishwasher, Disposal, Gas Oven, Gas Range, Microwave, Range Hood, Self Cleaning Oven, Other
Laundry Laundry Room, Mud Room
Exterior
Exterior Feature Garden, Private Front Entry, Private Rear Entry, Private Yard
Garage Attached, Driveway, Garage
Garage Spaces 2.0
Fence Back Yard
Pool Gunite, In Ground
Community Features Park
Utilities Available Cable Available, Electricity Available, Natural Gas Available, Phone Available, Sewer Available, Underground Utilities, Water Available
Waterfront Description None
View Other
Roof Type Composition
Street Surface Asphalt
Accessibility None
Handicap Access None
Porch Deck, Front Porch
Parking Type Attached, Driveway, Garage
Total Parking Spaces 2
Private Pool true
Building
Lot Description Back Yard, Front Yard, Landscaped, Level, Private
Story One
Sewer Public Sewer
Water Public
Architectural Style Ranch
Level or Stories One
Structure Type Brick 4 Sides
New Construction No
Construction Status Resale
Schools
Elementary Schools Sagamore Hills
Middle Schools Henderson - Dekalb
High Schools Lakeside - Dekalb
Others
Senior Community no
Restrictions false
Tax ID 18 150 05 009
Special Listing Condition None
Read Less Info
Want to know what your home might be worth? Contact us for a FREE valuation!

Our team is ready to help you sell your home for the highest possible price ASAP

Bought with Chapman Hall Premier Realtors

"My job is to find and attract mastery-based agents to the office, protect the culture, and make sure everyone is happy! "
GET MORE INFORMATION
Request More Info








