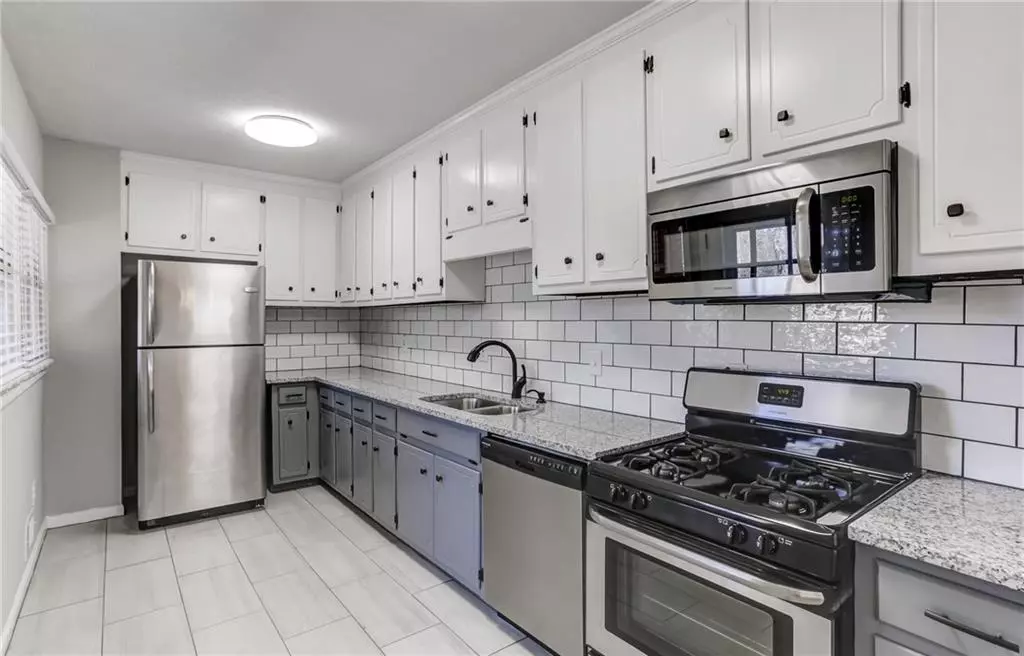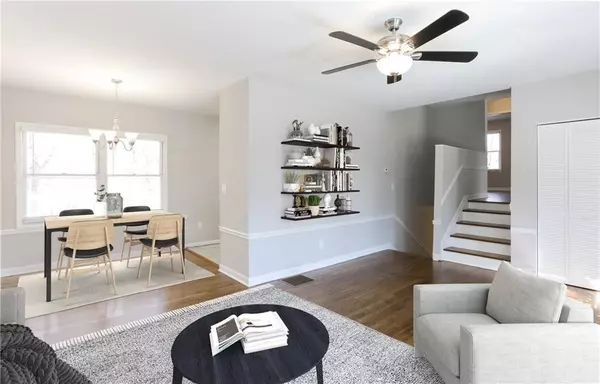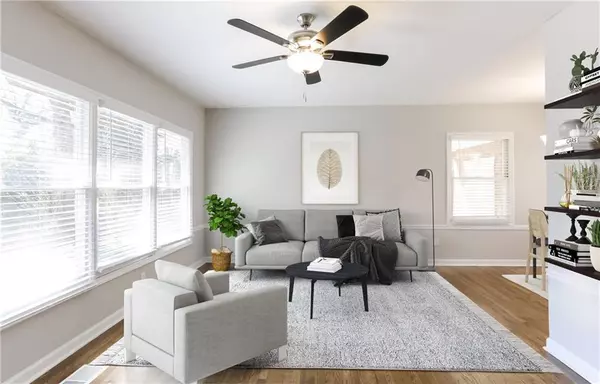$322,000
$325,000
0.9%For more information regarding the value of a property, please contact us for a free consultation.
4 Beds
2 Baths
1,805 SqFt
SOLD DATE : 04/16/2021
Key Details
Sold Price $322,000
Property Type Single Family Home
Sub Type Single Family Residence
Listing Status Sold
Purchase Type For Sale
Square Footage 1,805 sqft
Price per Sqft $178
Subdivision Kenwood
MLS Listing ID 6841842
Sold Date 04/16/21
Style Contemporary/Modern
Bedrooms 4
Full Baths 2
Construction Status Resale
HOA Y/N No
Originating Board FMLS API
Year Built 1957
Annual Tax Amount $1,739
Tax Year 2020
Lot Size 0.289 Acres
Acres 0.289
Property Description
You don't want to miss this freshly renovated split level with bonus room in desirable Smyrna! The kitchen sparkles with white and grey cabinets, tile backsplash, ss appliances and granite countertops. Gleaming hardwoods throughout the entire house have been refinished and both bathrooms have been thoughtfully updated. Large bonus room off of the back upstairs is the perfect office space if you're working from home or playroom to keep those toys contained. The huge, freshly painted deck and tiled covered patio create an excellent outdoor entertaining space. The large backyard gives lots of privacy. There is plenty of storage in the unfinished basement space and don't miss the extra room under the bonus room - this could be workout space or additional storage space. Two driveways lend plenty of parking and there is no HOA so if you have larger vehicles or an RV, no problem there. The water heater is brand new and the roof is only 5 years old. Excellent Smyrna location - 1 mile to 285 and walkable to parks and the silver comet and great proximity to The West Village, Smyrna Market Village and The Battery! Sq footage is inclusive of the room below the bonus room. Tour this home virtually and see the floorplan by clicking on the virtual tour link!
Location
State GA
County Cobb
Area 72 - Cobb-West
Lake Name None
Rooms
Bedroom Description Split Bedroom Plan
Other Rooms None
Basement Interior Entry, Unfinished
Dining Room Open Concept
Interior
Interior Features Other
Heating Central
Cooling Central Air
Flooring Carpet, Hardwood
Fireplaces Type None
Window Features Insulated Windows
Appliance Dishwasher, Disposal, Gas Range, Refrigerator
Laundry In Basement
Exterior
Exterior Feature Private Rear Entry, Private Yard, Storage
Garage Carport, Covered, Driveway, Kitchen Level, RV Access/Parking
Fence Chain Link
Pool None
Community Features None
Utilities Available Cable Available, Electricity Available, Natural Gas Available, Phone Available, Sewer Available, Water Available
Waterfront Description None
View Other
Roof Type Composition
Street Surface Asphalt
Accessibility None
Handicap Access None
Porch Covered, Deck, Patio
Total Parking Spaces 4
Building
Lot Description Back Yard, Level, Private
Story Multi/Split
Sewer Public Sewer
Water Public
Architectural Style Contemporary/Modern
Level or Stories Multi/Split
Structure Type Stucco
New Construction No
Construction Status Resale
Schools
Elementary Schools Nickajack
Middle Schools Griffin
High Schools Campbell
Others
Senior Community no
Restrictions false
Tax ID 17068000010
Special Listing Condition None
Read Less Info
Want to know what your home might be worth? Contact us for a FREE valuation!

Our team is ready to help you sell your home for the highest possible price ASAP

Bought with Atlanta Communities

"My job is to find and attract mastery-based agents to the office, protect the culture, and make sure everyone is happy! "
GET MORE INFORMATION
Request More Info








