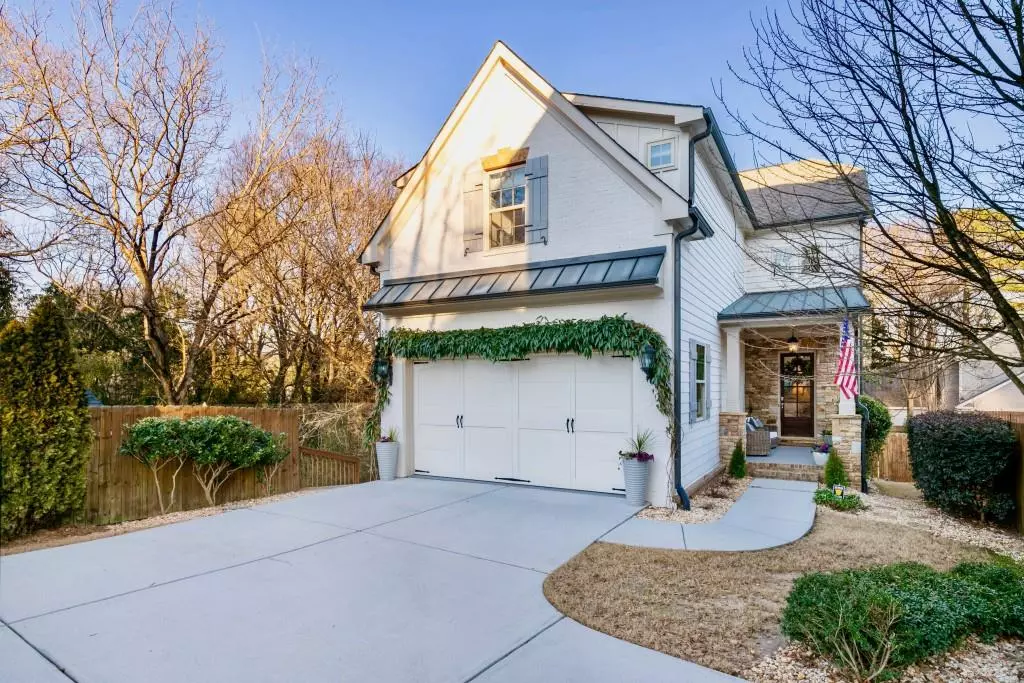$1,075,000
$1,095,000
1.8%For more information regarding the value of a property, please contact us for a free consultation.
4 Beds
3.5 Baths
3,330 SqFt
SOLD DATE : 04/02/2021
Key Details
Sold Price $1,075,000
Property Type Single Family Home
Sub Type Single Family Residence
Listing Status Sold
Purchase Type For Sale
Square Footage 3,330 sqft
Price per Sqft $322
Subdivision Brookhaven Fields
MLS Listing ID 6841964
Sold Date 04/02/21
Style Traditional
Bedrooms 4
Full Baths 3
Half Baths 1
Construction Status Resale
HOA Y/N No
Originating Board FMLS API
Year Built 2012
Annual Tax Amount $10,078
Tax Year 2020
Lot Size 0.300 Acres
Acres 0.3
Property Description
Meticulously maintained and 100% move-in-ready, this Brookhaven gem is loaded with unique custom touches that give it a truly "special factor," all within true walking distance of the area's best restaurants and shops and an option to buy fully furnished and decorated! Setback lot positioning allows for a sense of privacy w/serene wooded views out of most windows in the home. 10 ft ceilings on main, 9 ft upstairs & in basement. Full daylight basement is over 1,200 additional sq ft, not included in the 3,330. Stone patio & professionally landscaped, low maintenance, fully fenced-in back yard w/in-ground trampoline & beautiful "green fence" coming to fruition for full future privacy. Long tree lined driveway excellent for bike riding, basketball/tennis & ample guest parking for gatherings (hard to find intown!!!) This home is a five minute walk to the restaurants & shops on Dresden, Brookhaven Library, Annual Arts Festival, Farmers Market & Brookhaven MARTA station w/exciting future "City Centre" plans. Awesome block of caring & considerate neighbors. Solidly built, beautifully customized, move-in-ready and priced to sell.this home is a must see!!!!
Location
State GA
County Dekalb
Area 51 - Dekalb-West
Lake Name None
Rooms
Bedroom Description Other
Other Rooms None
Basement Bath/Stubbed, Daylight, Exterior Entry, Full, Interior Entry
Dining Room Seats 12+, Separate Dining Room
Interior
Interior Features Disappearing Attic Stairs, Double Vanity, Entrance Foyer, Entrance Foyer 2 Story, High Ceilings 9 ft Upper, High Ceilings 9 ft Lower, High Ceilings 10 ft Main, Walk-In Closet(s), Other
Heating Natural Gas
Cooling Central Air
Flooring Carpet, Hardwood
Fireplaces Number 1
Fireplaces Type Family Room, Gas Starter
Window Features Insulated Windows
Appliance Dishwasher, Disposal, Gas Range, Gas Water Heater, Microwave
Laundry Laundry Room, Lower Level
Exterior
Exterior Feature Private Yard, Other
Parking Features Driveway, Garage
Garage Spaces 2.0
Fence Back Yard, Front Yard, Wood
Pool None
Community Features Near Marta, Near Schools, Near Shopping, Near Trails/Greenway, Park, Playground, Sidewalks, Street Lights, Tennis Court(s), Other
Utilities Available Cable Available, Electricity Available, Natural Gas Available, Sewer Available, Water Available, Other
Waterfront Description None
View Other
Roof Type Composition
Street Surface Paved
Accessibility None
Handicap Access None
Porch Deck
Total Parking Spaces 2
Building
Lot Description Back Yard, Landscaped, Level
Story Three Or More
Sewer Public Sewer
Water Public
Architectural Style Traditional
Level or Stories Three Or More
Structure Type Brick Front, Stone, Other
New Construction No
Construction Status Resale
Schools
Elementary Schools Ashford Park
Middle Schools Chamblee
High Schools Chamblee Charter
Others
Senior Community no
Restrictions false
Tax ID 18 238 14 014
Ownership Fee Simple
Financing no
Special Listing Condition None
Read Less Info
Want to know what your home might be worth? Contact us for a FREE valuation!

Our team is ready to help you sell your home for the highest possible price ASAP

Bought with Compass
"My job is to find and attract mastery-based agents to the office, protect the culture, and make sure everyone is happy! "
GET MORE INFORMATION
Request More Info








