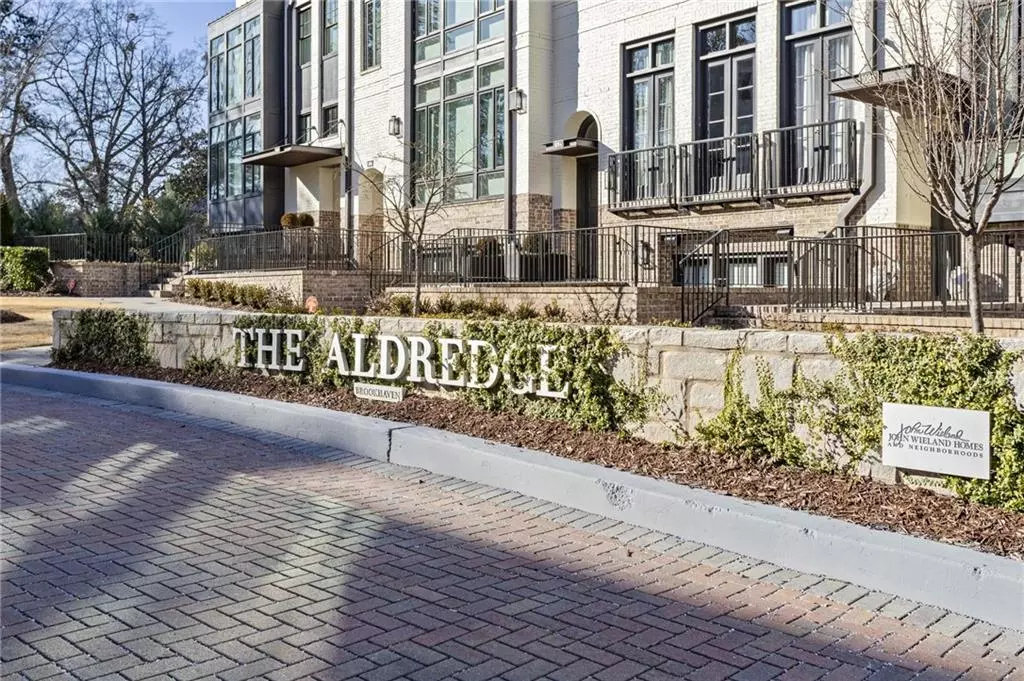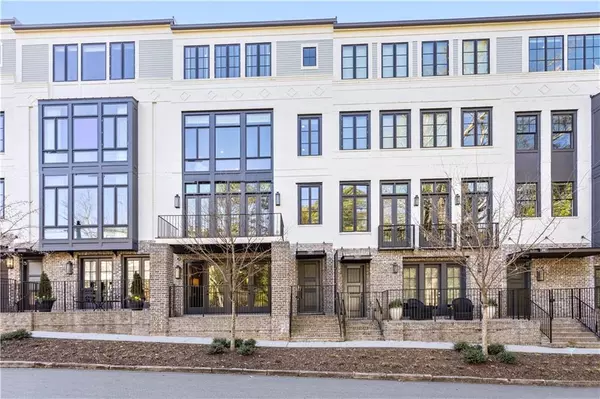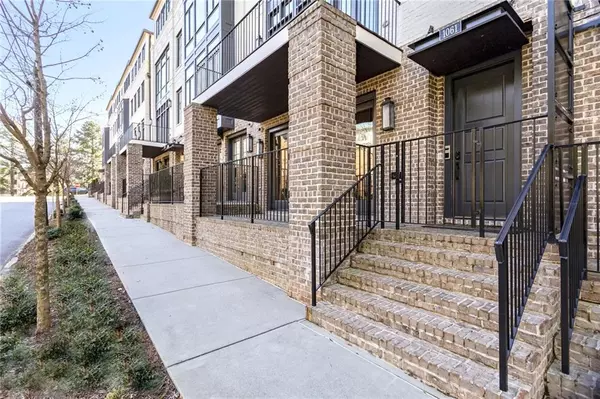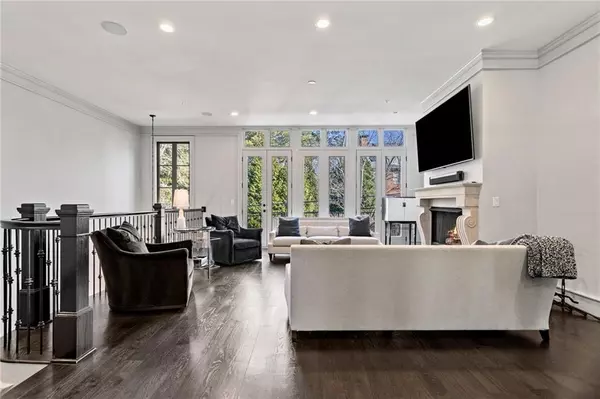$1,425,000
$1,495,000
4.7%For more information regarding the value of a property, please contact us for a free consultation.
4 Beds
4.5 Baths
3,264 SqFt
SOLD DATE : 04/20/2021
Key Details
Sold Price $1,425,000
Property Type Townhouse
Sub Type Townhouse
Listing Status Sold
Purchase Type For Sale
Square Footage 3,264 sqft
Price per Sqft $436
Subdivision The Aldredge
MLS Listing ID 6834124
Sold Date 04/20/21
Style Contemporary/Modern
Bedrooms 4
Full Baths 4
Half Baths 1
Construction Status Resale
HOA Fees $375
HOA Y/N Yes
Originating Board FMLS API
Year Built 2016
Annual Tax Amount $19,211
Tax Year 2020
Lot Size 1,210 Sqft
Acres 0.0278
Property Description
Welcome To The Aldredge - Brookhaven's Most Sought After Contemporary Townhome Community By John Wieland's JW Collection. This Fresh Transitional Aesthetic Makes The Aldredge A One Of A Kind Choice In Historic Brookhaven. Four Levels Of Luxury Include An Elevator, A Premier Sub-Zero/Wolf White Kitchen, Upgraded Control 4 Home Automation System, Plus A Rooftop Fireside Covered Entertaining Terrace! This 2016 Newer Construction Unit Is Truly Like New With Top Of The Line Finishes And Impeccable Details. The Fourth Floor Sky Deck Offers An Iconic Indoor/Outdoor Bar And Entertainment Area. Note That The Master Bath Is Stubbed For A Tub Between The Vanities (Owners Opted For Furnishings In This Space). This Is The Dekalb County Side Of The Neighborhood; Meaning Lower Taxes! Walk To Lenox Square, Phipps Plaza, The Capital City Country Club And Great Nearby Restaurants. Note That The Rear Portion Of The Homes Are Gated. Four Cars Can Park In The Secured Rear; (Two In The Garage And Two Under The Deck Behind The Garage). Of Course, There Is Ample Street Parking On Bellaire Drive. Be Sure To See The Video Tour!
Location
State GA
County Dekalb
Area 51 - Dekalb-West
Lake Name None
Rooms
Bedroom Description Oversized Master
Other Rooms None
Basement Finished
Dining Room Open Concept
Interior
Interior Features Elevator, Entrance Foyer, High Ceilings 9 ft Upper, High Ceilings 10 ft Lower, High Ceilings 10 ft Main, Walk-In Closet(s), Wet Bar
Heating Central
Cooling Central Air
Flooring Hardwood
Fireplaces Number 2
Fireplaces Type Family Room, Glass Doors, Other Room
Window Features Insulated Windows
Appliance Dishwasher, Gas Cooktop
Laundry Upper Level
Exterior
Exterior Feature Balcony
Parking Features Drive Under Main Level, Garage
Garage Spaces 2.0
Fence None
Pool None
Community Features Gated, Near Marta, Near Shopping, Other
Utilities Available Other
View City
Roof Type Copper
Street Surface Asphalt
Accessibility None
Handicap Access None
Porch Covered, Deck
Total Parking Spaces 2
Building
Lot Description Other
Story Three Or More
Sewer Public Sewer
Water Public
Architectural Style Contemporary/Modern
Level or Stories Three Or More
Structure Type Brick 3 Sides
New Construction No
Construction Status Resale
Schools
Elementary Schools Ashford Park
Middle Schools Chamblee
High Schools Chamblee Charter
Others
Senior Community no
Restrictions false
Tax ID 18 239 02 020
Ownership Fee Simple
Financing no
Special Listing Condition None
Read Less Info
Want to know what your home might be worth? Contact us for a FREE valuation!

Our team is ready to help you sell your home for the highest possible price ASAP

Bought with Harry Norman Realtors
"My job is to find and attract mastery-based agents to the office, protect the culture, and make sure everyone is happy! "
GET MORE INFORMATION
Request More Info








