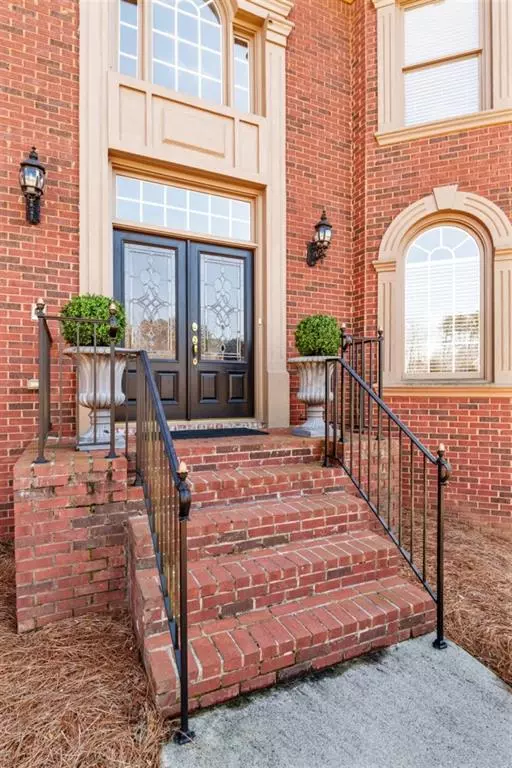$767,100
$749,000
2.4%For more information regarding the value of a property, please contact us for a free consultation.
6 Beds
5.5 Baths
4,419 SqFt
SOLD DATE : 03/26/2021
Key Details
Sold Price $767,100
Property Type Single Family Home
Sub Type Single Family Residence
Listing Status Sold
Purchase Type For Sale
Square Footage 4,419 sqft
Price per Sqft $173
Subdivision Oxford Mill
MLS Listing ID 6842593
Sold Date 03/26/21
Style Traditional
Bedrooms 6
Full Baths 5
Half Baths 1
Construction Status Resale
HOA Fees $1,400
HOA Y/N No
Originating Board FMLS API
Year Built 1998
Annual Tax Amount $8,158
Tax Year 2020
Lot Size 0.591 Acres
Acres 0.591
Property Description
Commanding Brick Home with wonderfully expansive living spaces on all three levels. The open and flowing Floor Plan enjoys extensive Millwork, gorgeous refinished hardwood Flooring and architectural detailing throughout the home. The two story Foyer is flanked by a Banquet sized Dining Room and Executive Study. The spacious Family Room is adjoined by a Chefs Kitchen featuring Painted Cabinetry, new Stainless Steel Appliances, Vaulted Breakfast Room, Granite Countertops, Butler's Pantry and generous Walk-In Pantry. The Main Level Guest Suite with Full Bath is perfect for visitors or second Home Office. A Powder Room and Laundry/Mudroom complete the Main Level. Four Upper level Bedroom Suites are spacious with generous closet spaces. The Owner's Suite with Fireside Sitting Area includes a Spa Bath and Walk-In Closet. The Finished Daylight Terrace Level features a Guest Suite with Full Bath, Family/Media Room with Surround Sound, a Billiards/Game Room and a Storage Area. Entertain on the Covered Porch overlooking the private and professionally landscaped Backyard featuring a stone patio with Fire Pit and relaxing Water Feature. This home is situated deep into the neighborhood on a quiet Cul-de Sac Lot in a top Johns Creek School District close to Parks, 400, I-285, Big Creek Greenway, Lifetime Fitness, Upscale Shopping and Restaurants.
Location
State GA
County Fulton
Area 14 - Fulton North
Lake Name None
Rooms
Bedroom Description Other
Other Rooms None
Basement Daylight, Exterior Entry, Finished, Finished Bath, Full, Interior Entry
Main Level Bedrooms 1
Dining Room Seats 12+, Separate Dining Room
Interior
Interior Features Disappearing Attic Stairs, Double Vanity, Entrance Foyer, Entrance Foyer 2 Story, High Ceilings 9 ft Main, High Speed Internet, Tray Ceiling(s), Walk-In Closet(s)
Heating Forced Air, Natural Gas
Cooling Ceiling Fan(s), Central Air
Flooring Carpet, Hardwood
Fireplaces Number 1
Fireplaces Type Gas Starter, Great Room, Masonry, Outside
Window Features Insulated Windows
Appliance Dishwasher, Disposal, Double Oven, Gas Cooktop, Gas Water Heater, Self Cleaning Oven
Laundry Laundry Room, Main Level, Mud Room
Exterior
Exterior Feature Private Yard
Garage Attached, Garage, Garage Door Opener, Garage Faces Side, Kitchen Level
Garage Spaces 3.0
Fence None
Pool None
Community Features Clubhouse, Homeowners Assoc, Near Schools, Playground, Pool, Street Lights, Swim Team, Tennis Court(s)
Utilities Available Cable Available, Electricity Available, Natural Gas Available, Phone Available, Sewer Available, Underground Utilities, Water Available
Waterfront Description None
View Other
Roof Type Composition
Street Surface Asphalt
Accessibility None
Handicap Access None
Porch Covered, Deck, Front Porch
Parking Type Attached, Garage, Garage Door Opener, Garage Faces Side, Kitchen Level
Total Parking Spaces 3
Building
Lot Description Back Yard, Front Yard, Landscaped, Private
Story Three Or More
Sewer Public Sewer
Water Public
Architectural Style Traditional
Level or Stories Three Or More
Structure Type Brick 3 Sides
New Construction No
Construction Status Resale
Schools
Elementary Schools Dolvin
Middle Schools Autrey Mill
High Schools Johns Creek
Others
HOA Fee Include Reserve Fund, Swim/Tennis, Trash
Senior Community no
Restrictions false
Tax ID 11 030001121650
Ownership Fee Simple
Financing no
Special Listing Condition None
Read Less Info
Want to know what your home might be worth? Contact us for a FREE valuation!

Our team is ready to help you sell your home for the highest possible price ASAP

Bought with Harry Norman Realtors

"My job is to find and attract mastery-based agents to the office, protect the culture, and make sure everyone is happy! "
GET MORE INFORMATION
Request More Info








