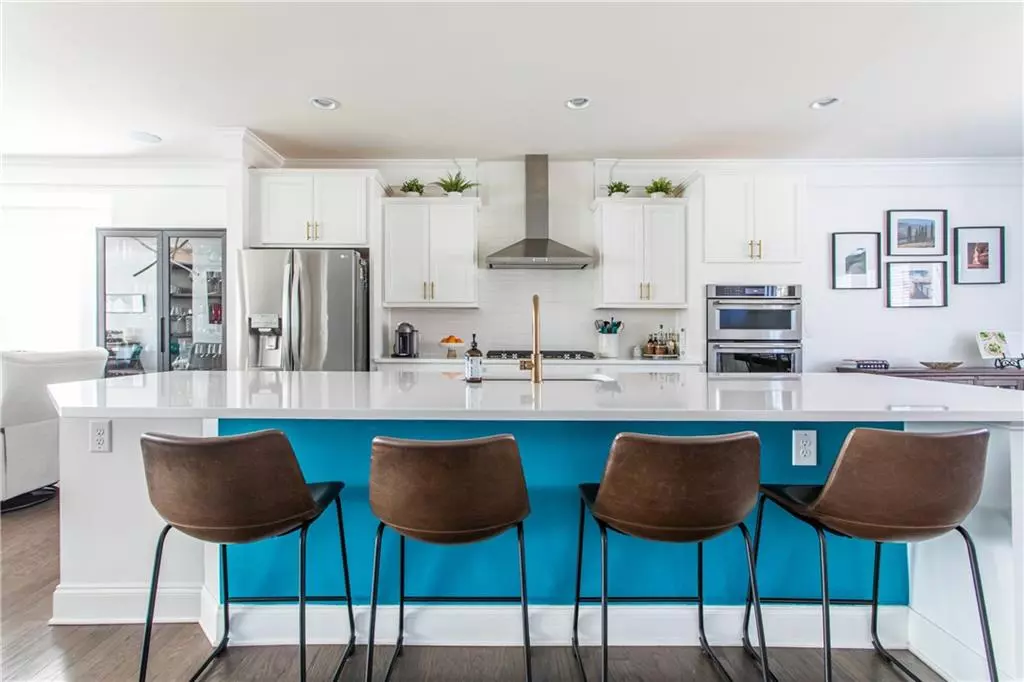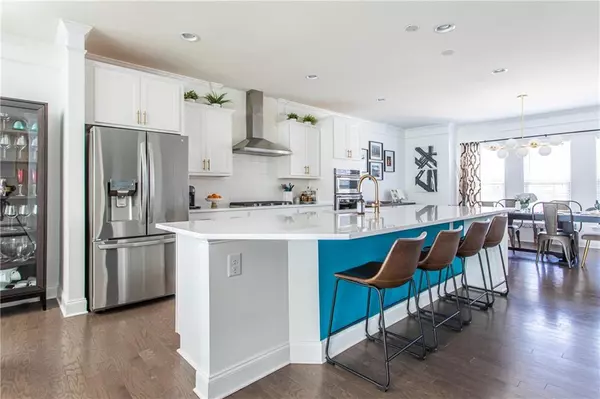$576,000
$575,000
0.2%For more information regarding the value of a property, please contact us for a free consultation.
3 Beds
3.5 Baths
2,708 SqFt
SOLD DATE : 03/22/2021
Key Details
Sold Price $576,000
Property Type Townhouse
Sub Type Townhouse
Listing Status Sold
Purchase Type For Sale
Square Footage 2,708 sqft
Price per Sqft $212
Subdivision Parkside At Mason Mill
MLS Listing ID 6836697
Sold Date 03/22/21
Style Townhouse
Bedrooms 3
Full Baths 3
Half Baths 1
Construction Status Resale
HOA Fees $295
HOA Y/N No
Originating Board FMLS API
Year Built 2018
Annual Tax Amount $6,745
Tax Year 2020
Property Description
Absolutely stunning newer construction 3 bedroom 3.5 bathroom coveted end unit townhome with a potential 4th bedroom/bonus room in a dream location with abundant natural light. This immaculate and custom-designed home is truly an entertainer's delight with an open chefs kitchen, 10 foot quartz island, over-sized dining room, living room and expanded sunroom with home theater system and custom built-in pantry. Owner's over-sized retreat on upper floor with custom his-and-hers closets has a peak elevation that allows for an absolutely private balcony, with two additional bedrooms and full-bathroom down the hall. The expansive lower level could easily be converted to a bedroom. Currently used as a secondary living room, this bonus area has a full bathroom and will be versatile in any configuration.
Neighborhood feel in-town! Convenient to CDC and Emory. Very walkable with path access to Mason Mill Park, community dog park and convenient to all kinds of shopping, restaurants and downtown Decatur. The community features a junior Olympic pool, business center, fitness center and always plenty of community events (pre-COVID).
Location
State GA
County Dekalb
Area 24 - Atlanta North
Lake Name None
Rooms
Bedroom Description Oversized Master
Other Rooms None
Basement None
Dining Room Open Concept
Interior
Interior Features Double Vanity, High Ceilings 9 ft Main, High Ceilings 9 ft Upper, High Ceilings 9 ft Lower, High Speed Internet, His and Hers Closets, Low Flow Plumbing Fixtures, Tray Ceiling(s), Walk-In Closet(s)
Heating Central, Heat Pump
Cooling Attic Fan, Central Air, Heat Pump
Flooring Carpet, Hardwood
Fireplaces Type None
Window Features Insulated Windows
Appliance Dishwasher, Disposal, Electric Water Heater, Gas Oven, Gas Range, Microwave, Refrigerator, Self Cleaning Oven
Laundry Upper Level
Exterior
Exterior Feature Balcony
Garage Attached, Garage
Garage Spaces 2.0
Fence None
Pool None
Community Features Clubhouse, Dog Park, Fitness Center, Homeowners Assoc, Meeting Room, Near Trails/Greenway, Pool, Public Transportation, Sidewalks, Street Lights
Utilities Available Cable Available, Electricity Available, Sewer Available, Water Available
Waterfront Description None
View Other
Roof Type Composition
Street Surface Paved
Accessibility None
Handicap Access None
Porch Deck
Total Parking Spaces 2
Building
Lot Description Other
Story Three Or More
Sewer Public Sewer
Water Public
Architectural Style Townhouse
Level or Stories Three Or More
Structure Type Brick 3 Sides, Cement Siding, Stone
New Construction No
Construction Status Resale
Schools
Elementary Schools Briar Vista
Middle Schools Druid Hills
High Schools Druid Hills
Others
HOA Fee Include Insurance, Maintenance Structure, Maintenance Grounds, Pest Control, Reserve Fund, Swim/Tennis, Termite
Senior Community no
Restrictions true
Tax ID 18 103 05 086
Ownership Condominium
Financing no
Special Listing Condition None
Read Less Info
Want to know what your home might be worth? Contact us for a FREE valuation!

Our team is ready to help you sell your home for the highest possible price ASAP

Bought with Redfin Corporation

"My job is to find and attract mastery-based agents to the office, protect the culture, and make sure everyone is happy! "
GET MORE INFORMATION
Request More Info








