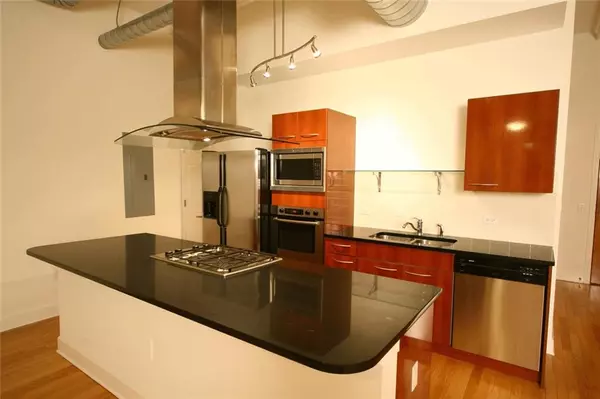$282,500
$295,000
4.2%For more information regarding the value of a property, please contact us for a free consultation.
1 Bed
1.5 Baths
1,042 SqFt
SOLD DATE : 04/16/2021
Key Details
Sold Price $282,500
Property Type Condo
Sub Type Condominium
Listing Status Sold
Purchase Type For Sale
Square Footage 1,042 sqft
Price per Sqft $271
Subdivision The View@Chastain
MLS Listing ID 6835547
Sold Date 04/16/21
Style High Rise (6 or more stories), Loft
Bedrooms 1
Full Baths 1
Half Baths 1
Construction Status Resale
HOA Fees $457
HOA Y/N No
Originating Board FMLS API
Year Built 2005
Annual Tax Amount $4,628
Tax Year 2020
Lot Size 1,041 Sqft
Acres 0.0239
Property Description
Large full gym, outdoor pool, conference room, and media lounge. Common areas with wifi *24/7 security concierge; ample visitor parking. Unique “Loft-o-minium” with an incredible Buckhead location! Large windows and 12 foot ceilings accentuate the sheer volume of this space. Entrance hall features coat closet along with guest bathroom. Massive 500sf patio leads off the living room so 1542sf of dedicated living space. Unique feature in Buckhead vicinity. Designer Siematic kitchen with Bosch and Frigidaire stainless steel appliances and double sink features a generously proportioned island with gas cooktop with extensive storage on its underside. Cupboard finishes are juxtaposed with the slickness of black silestone/granite stone counters. Pantry closet provides additional kitchen or mixed-use storage. Large balcony with privacy walls on either end. The large glass windows and doors visually extend the interior space to massive patio of 500sf. Exposed stainless duct work reinforces the industrial aesthetic associated with loft living. Real hardwood floors throughout the main living space; new wall-to-wall carpet in the bedroom. Generously appointed master bathroom features a soaking tub, glass-encased shower, and double vanity.
Building's enclosed gated garage includes a dedicated assigned parking spaces for this unit. Convenient Tuxedo Park location steps to a plethora of restaurants and a short distance to Chastain Park.
Location
State GA
County Fulton
Area 21 - Atlanta North
Lake Name None
Rooms
Bedroom Description Oversized Master
Other Rooms Outdoor Kitchen
Basement None
Main Level Bedrooms 1
Dining Room None
Interior
Interior Features Double Vanity, Walk-In Closet(s)
Heating Central, Electric
Cooling Central Air
Flooring Carpet, Ceramic Tile, Hardwood
Fireplaces Type None
Window Features Insulated Windows
Appliance Dishwasher, Disposal, Dryer, Electric Oven, Electric Water Heater, Gas Cooktop, Microwave, Range Hood, Refrigerator, Self Cleaning Oven, Washer
Laundry Main Level
Exterior
Exterior Feature Balcony
Parking Features Assigned
Fence None
Pool In Ground
Community Features Concierge, Fitness Center, Homeowners Assoc, Near Shopping, Park, Pool, Public Transportation, Sauna
Utilities Available Cable Available
Waterfront Description None
View Other
Roof Type Metal
Street Surface Asphalt
Accessibility None
Handicap Access None
Porch Patio
Total Parking Spaces 1
Private Pool false
Building
Lot Description Other
Story One
Sewer Public Sewer
Water Public
Architectural Style High Rise (6 or more stories), Loft
Level or Stories One
Structure Type Brick 4 Sides
New Construction No
Construction Status Resale
Schools
Elementary Schools Jackson - Atlanta
Middle Schools Sutton
High Schools North Atlanta
Others
Senior Community no
Restrictions true
Tax ID 17 0097 LL1700
Ownership Condominium
Financing yes
Special Listing Condition None
Read Less Info
Want to know what your home might be worth? Contact us for a FREE valuation!

Our team is ready to help you sell your home for the highest possible price ASAP

Bought with Better Homes and Gardens Real Estate Metro Brokers
"My job is to find and attract mastery-based agents to the office, protect the culture, and make sure everyone is happy! "
GET MORE INFORMATION
Request More Info








