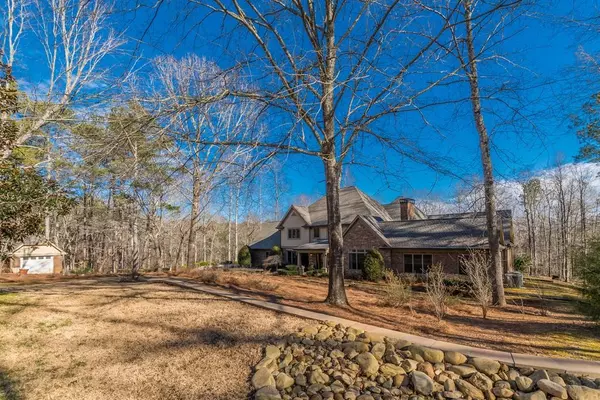$950,000
$965,000
1.6%For more information regarding the value of a property, please contact us for a free consultation.
5 Beds
5.5 Baths
5,800 SqFt
SOLD DATE : 05/26/2021
Key Details
Sold Price $950,000
Property Type Single Family Home
Sub Type Single Family Residence
Listing Status Sold
Purchase Type For Sale
Square Footage 5,800 sqft
Price per Sqft $163
MLS Listing ID 6838458
Sold Date 05/26/21
Style Traditional
Bedrooms 5
Full Baths 5
Half Baths 1
Construction Status Resale
HOA Y/N No
Originating Board FMLS API
Year Built 1983
Annual Tax Amount $7,895
Tax Year 2020
Lot Size 14.780 Acres
Acres 14.78
Property Description
Gorgeous Custom Built Home On 14.78 Private Acres! Totally Remodeled & Expanded In 2006. Oversized 3-Door Detached Garage With Workshop! Home Features Stunning Marble Foyer Leading To Formal Living Room With Rock Fireplace, Vaulted Wood Beams & Hardwood Flooring. Piano Room. Keeping Room. Banquet-Sized Formal Dining Room. Gourmet Kitchen Is A Chef's Dream! Custom Cabinetry With Glass Fronts, Granite, Spice Racks, Pull-Out Cabinets, Wine Cooler, Island, Breakfast Bar, Built-In Refrigerator, Double Oven & Bar Area. Huge Dining Area Overlooks Private Backyard With Sparkling In-Ground Pool, Decks & Balconies. Large Laundry On Main With Cabinet/Sink. Elegant Owner's Suite With Private Balcony & Custom Lighting. Spa Bath With Jacuzzi, Tile Shower, Dual Vanity & Huge Designer Closets. Separate Tankless Hot Water Heater For Master. There Are 4 A/C Units In The House With Zones Covering Each Room Individually. New Roof 2020, Gutter Guards, Central Vacuum, Sound System, Sprinkler System, Custom Blinds. Upper Level Features Spacious Private Bedroom Suites & Bonus Room. Second Upper Level Features A Private Ensuite. Spectacular Outdoor Setting To Enjoy Nature's Beauty. Excellent Location, Conveniently Located 30 Minutes From Downtown Atlanta & Airport. Plenty Of Room For Your Horses!
Location
State GA
County Douglas
Area 91 - Douglas County
Lake Name None
Rooms
Bedroom Description In-Law Floorplan, Master on Main
Other Rooms None
Basement None
Main Level Bedrooms 1
Dining Room Seats 12+, Butlers Pantry
Interior
Interior Features High Ceilings 10 ft Main, Entrance Foyer 2 Story, Bookcases, Double Vanity, High Speed Internet, Entrance Foyer, Beamed Ceilings, His and Hers Closets, Other, Tray Ceiling(s), Walk-In Closet(s)
Heating Central, Forced Air
Cooling Ceiling Fan(s), Heat Pump
Flooring None
Fireplaces Number 1
Fireplaces Type None
Window Features None
Appliance Double Oven, Dishwasher, Disposal, Electric Oven, Refrigerator, Microwave, Self Cleaning Oven, Tankless Water Heater
Laundry In Hall, Laundry Room, Main Level
Exterior
Exterior Feature Garden
Garage Attached, Detached, Kitchen Level
Fence None
Pool In Ground, Vinyl
Community Features None
Utilities Available None
Waterfront Description None
View Other
Roof Type Composition
Street Surface None
Accessibility None
Handicap Access None
Porch Front Porch, Screened
Parking Type Attached, Detached, Kitchen Level
Private Pool true
Building
Lot Description Private, Wooded
Story Three Or More
Sewer Other, Septic Tank
Water Other
Architectural Style Traditional
Level or Stories Three Or More
Structure Type Brick 4 Sides, Stone
New Construction No
Construction Status Resale
Schools
Elementary Schools Mason Creek
Middle Schools Fairplay
High Schools Alexander
Others
Senior Community no
Restrictions false
Tax ID 00410250038
Special Listing Condition None
Read Less Info
Want to know what your home might be worth? Contact us for a FREE valuation!

Our team is ready to help you sell your home for the highest possible price ASAP

Bought with Robert Goolsby Real Estate Group ,Inc.

"My job is to find and attract mastery-based agents to the office, protect the culture, and make sure everyone is happy! "
GET MORE INFORMATION
Request More Info








