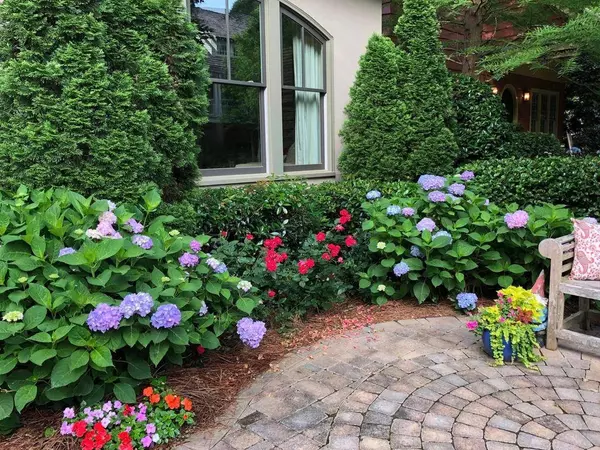$658,000
$650,000
1.2%For more information regarding the value of a property, please contact us for a free consultation.
3 Beds
3.5 Baths
3,248 SqFt
SOLD DATE : 03/18/2021
Key Details
Sold Price $658,000
Property Type Single Family Home
Sub Type Single Family Residence
Listing Status Sold
Purchase Type For Sale
Square Footage 3,248 sqft
Price per Sqft $202
Subdivision Woodstock Downtown
MLS Listing ID 6836799
Sold Date 03/18/21
Style Craftsman, Cottage
Bedrooms 3
Full Baths 3
Half Baths 1
Construction Status Resale
HOA Fees $157
HOA Y/N Yes
Originating Board FMLS API
Year Built 2007
Annual Tax Amount $5,306
Tax Year 2019
Lot Size 3,484 Sqft
Acres 0.08
Property Description
Must see the virtual tour! Welcome to the heart of Downtown Woodstock. Built by Hedgewood, this craftsman home has so many specially designed features like arched door and windows, open living and dining plan, tall ceilings, batten board walls, oversized kitchen keeping room, wide staircases, large bedrooms, elevator ready/shaft, spacious tandem garage for your golf cart and bikes, front patio & courtyard for neighborly happy hours, steps to restaurants, music venues, walking trails and parks.EcoFriendly, Earthcraft built. If you're looking for a needle in a haystack, visit Downtown Woodstock. It's truly a special living experience!
Location
State GA
County Cherokee
Area 113 - Cherokee County
Lake Name None
Rooms
Bedroom Description Oversized Master, Sitting Room
Other Rooms None
Basement Daylight, Driveway Access, Finished Bath, Finished, Interior Entry
Dining Room Separate Dining Room, Open Concept
Interior
Interior Features High Ceilings 10 ft Main, High Ceilings 10 ft Lower, Bookcases, Double Vanity, High Speed Internet, Walk-In Closet(s), High Ceilings 10 ft Upper
Heating Forced Air, Baseboard
Cooling Ceiling Fan(s), Central Air
Flooring Carpet, Ceramic Tile, Hardwood
Fireplaces Number 1
Fireplaces Type Keeping Room, Masonry, Gas Starter
Window Features Storm Window(s), Insulated Windows
Appliance Dishwasher, Disposal, Electric Water Heater, Refrigerator, Gas Range, Gas Water Heater, Gas Cooktop, Microwave, Range Hood, Tankless Water Heater
Laundry Laundry Room, Upper Level
Exterior
Exterior Feature Courtyard
Parking Features Attached, Garage Door Opener, Carport, Driveway, Electric Vehicle Charging Station(s), Garage Faces Rear, Garage
Garage Spaces 2.0
Fence None
Pool None
Community Features Homeowners Assoc, Park, Playground, Pool, Restaurant, Sidewalks, Street Lights, Near Shopping, Near Trails/Greenway
Utilities Available Cable Available, Electricity Available, Phone Available, Underground Utilities, Water Available, Natural Gas Available
View Other
Roof Type Shingle
Street Surface Asphalt
Accessibility None
Handicap Access None
Porch Patio, Side Porch
Total Parking Spaces 3
Building
Lot Description Level, Front Yard, Landscaped
Story Three Or More
Sewer Public Sewer
Water Public
Architectural Style Craftsman, Cottage
Level or Stories Three Or More
Structure Type Stucco, Other
New Construction No
Construction Status Resale
Schools
Elementary Schools Woodstock
Middle Schools Woodstock
High Schools Woodstock
Others
HOA Fee Include Maintenance Grounds, Swim/Tennis
Senior Community no
Restrictions false
Tax ID 92N05A 059
Ownership Fee Simple
Special Listing Condition None
Read Less Info
Want to know what your home might be worth? Contact us for a FREE valuation!

Our team is ready to help you sell your home for the highest possible price ASAP

Bought with Realty One Group Edge
"My job is to find and attract mastery-based agents to the office, protect the culture, and make sure everyone is happy! "
GET MORE INFORMATION
Request More Info








