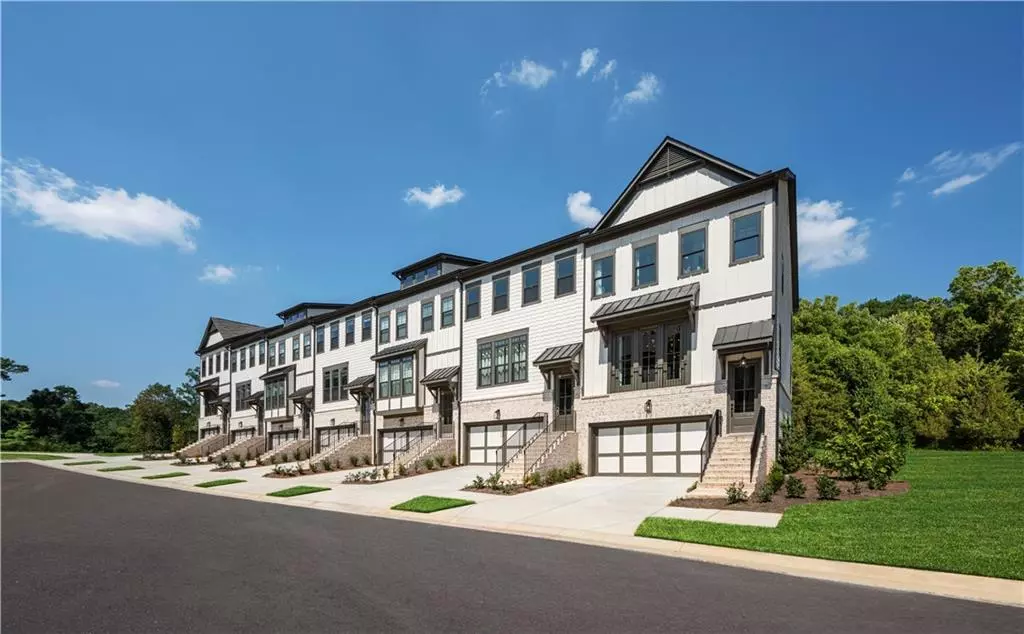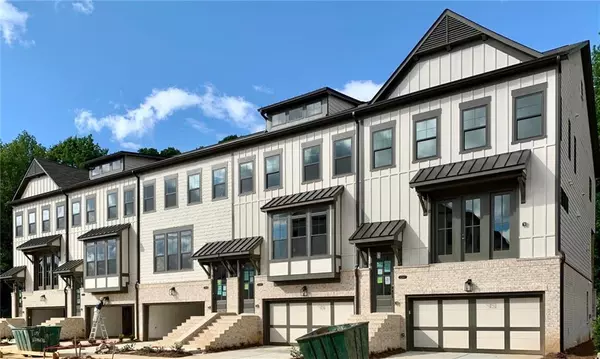$562,304
$562,304
For more information regarding the value of a property, please contact us for a free consultation.
3 Beds
3.5 Baths
2,996 SqFt
SOLD DATE : 04/19/2021
Key Details
Sold Price $562,304
Property Type Townhouse
Sub Type Townhouse
Listing Status Sold
Purchase Type For Sale
Square Footage 2,996 sqft
Price per Sqft $187
Subdivision Dumont Place
MLS Listing ID 6782564
Sold Date 04/19/21
Style Craftsman, Townhouse, Traditional
Bedrooms 3
Full Baths 3
Half Baths 1
Construction Status New Construction
HOA Fees $260
HOA Y/N Yes
Originating Board FMLS API
Year Built 2021
Tax Year 2020
Lot Size 4,356 Sqft
Acres 0.1
Property Description
Welcome to Dumont Place located in Desirable Decatur- Intimate gated community of only 72 residences. OVER 90% SOLD!!! Amenities include a Pool w/ sundeck, Cabana, Grilling Area, private park & walking path. This home will include designer upgrades throughout. The Easton is currently under construction and ready to call home around March/April 2021. Terrace Level Guest Retreat w/ walk-in Shower plus bonus or media room. The Chef's style kitchen has built-in stainless appliances and a 36" gas cooktop. The island is designed to be able to enjoy family & friends while preparing your gourmet meals. The Owner's retreat includes a sitting room that leads to your own private covered balcony/deck. Imagine sipping a cup of coffee in the morning or a glass a wine at night while listening to nothing but the sound of nature. Or relax in a bubble bath in your free standing tub in your owner's bath. From any of your covered decks, enjoy your wooded view and hear the gentle lull of the brook in the distance. This home will feel like your own private tree house with two additional covered decks/patio off the family room and terrace bonus room. Conveniently located to Toco Hills, Buckhead, Virginia Highlands, Decatur Square, Emory, CDC, I-85 and so much more! Closing costs incentives available with our preferred lender. 3D virtual matterport is an example of a previous Easton plan. GPS address: 3352 N. Druid Hills Road, Decatur. Photography is an example only and not of the actual home.
Location
State GA
County Dekalb
Area 24 - Atlanta North
Lake Name None
Rooms
Bedroom Description Oversized Master, Sitting Room
Other Rooms Other
Basement None
Dining Room Open Concept
Interior
Interior Features Disappearing Attic Stairs, Double Vanity, Entrance Foyer 2 Story, High Ceilings 9 ft Lower, High Ceilings 9 ft Upper, High Ceilings 10 ft Main, High Speed Internet, Low Flow Plumbing Fixtures, Tray Ceiling(s), Walk-In Closet(s)
Heating Central, Natural Gas, Zoned
Cooling Ceiling Fan(s), Central Air, Zoned
Flooring Carpet, Ceramic Tile, Hardwood
Fireplaces Number 1
Fireplaces Type Family Room, Gas Log, Gas Starter, Glass Doors
Window Features Insulated Windows
Appliance Dishwasher, Disposal, Electric Water Heater, ENERGY STAR Qualified Appliances, Gas Cooktop, Microwave, Self Cleaning Oven
Laundry In Hall, Laundry Room, Upper Level
Exterior
Exterior Feature Private Front Entry
Garage Attached, Garage, Garage Door Opener
Garage Spaces 2.0
Fence None
Pool None
Community Features Gated, Homeowners Assoc, Near Schools, Near Shopping, Near Trails/Greenway, Park, Pool, Sidewalks, Street Lights
Utilities Available Electricity Available, Natural Gas Available, Phone Available, Sewer Available, Underground Utilities, Water Available
Waterfront Description None
View Other
Roof Type Composition, Ridge Vents
Street Surface Paved
Accessibility None
Handicap Access None
Porch Covered, Deck, Patio
Parking Type Attached, Garage, Garage Door Opener
Total Parking Spaces 2
Building
Lot Description Landscaped, Private, Wooded
Story Three Or More
Sewer Public Sewer
Water Public
Architectural Style Craftsman, Townhouse, Traditional
Level or Stories Three Or More
Structure Type Brick Front, Cement Siding
New Construction No
Construction Status New Construction
Schools
Elementary Schools Sagamore Hills
Middle Schools Henderson - Dekalb
High Schools Lakeside - Dekalb
Others
HOA Fee Include Insurance, Maintenance Structure, Maintenance Grounds, Reserve Fund, Termite
Senior Community no
Restrictions true
Tax ID 18 149 04 036
Ownership Fee Simple
Financing no
Special Listing Condition None
Read Less Info
Want to know what your home might be worth? Contact us for a FREE valuation!

Our team is ready to help you sell your home for the highest possible price ASAP

Bought with Berkshire Hathaway HomeServices Georgia Properties

"My job is to find and attract mastery-based agents to the office, protect the culture, and make sure everyone is happy! "
GET MORE INFORMATION
Request More Info








