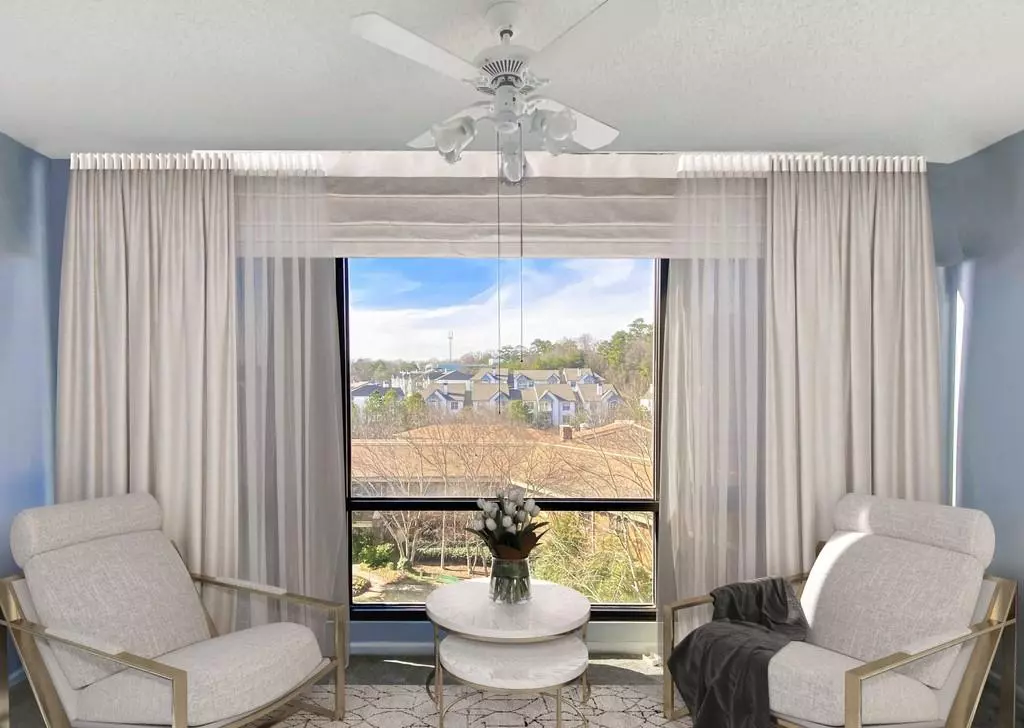$140,000
$145,000
3.4%For more information regarding the value of a property, please contact us for a free consultation.
1 Bed
1 Bath
800 SqFt
SOLD DATE : 07/28/2021
Key Details
Sold Price $140,000
Property Type Condo
Sub Type Condominium
Listing Status Sold
Purchase Type For Sale
Square Footage 800 sqft
Price per Sqft $175
Subdivision Clairmont Place
MLS Listing ID 6828264
Sold Date 07/28/21
Style High Rise (6 or more stories)
Bedrooms 1
Full Baths 1
Construction Status Resale
HOA Fees $1,409
HOA Y/N Yes
Originating Board FMLS API
Year Built 1989
Annual Tax Amount $455
Tax Year 2020
Lot Size 1,202 Sqft
Acres 0.0276
Property Description
Welcome to Clairmont Place! Don't miss this beautiful unit that features brand new carpet, newly painted one-bedroom condo, sunroom overlooking a beautiful courtyard, white-tiled step-in shower with safety rails, and extra custom cabinetry in kitchen and bathroom. Clairmont Place is Decatur's best 55+ Senior Community with all amenities included in HOA: an in-house chef and restaurant, utilities housekeeping, laundry service, 24-hour concierge & security, library, indoor saltwater pool, cinema, salon, art studio & abundant social activities. Nearby is a lake that highlights a gazebo and benches for you to enjoy the bountiful nature, birds, turtles, and fish. The South Peachtree Creek PATH Foundation Trail runs along the lake, connecting the Emory Campus to Mason Mill Park, Williams Library, and more. Condominium ownership at Clairmont Place allows residents to age in place supported by a caring community. Minutes from Emory Hospital, VA, restaurants, shopping. Clairmont Place Condominium Association, a non-profit community for independent living. We encourage you to visit! Meals Provided, Wheelchair Accessible Showers, Beautician, Complimentary Transportation, Outdoor & Indoor Common Areas.
Location
State GA
County Dekalb
Area 52 - Dekalb-West
Lake Name None
Rooms
Bedroom Description Master on Main
Other Rooms None
Basement None
Main Level Bedrooms 1
Dining Room Open Concept
Interior
Interior Features High Ceilings 9 ft Main
Heating Central, Electric
Cooling Central Air
Flooring Carpet, Ceramic Tile
Fireplaces Type None
Window Features None
Appliance Dishwasher, Disposal, Electric Range, Microwave, Refrigerator
Laundry Common Area
Exterior
Exterior Feature Garden, Courtyard
Garage Parking Lot, Unassigned
Fence None
Pool Heated, Indoor
Community Features Concierge, Homeowners Assoc, Lake, Near Trails/Greenway, Fitness Center, Pool, Sidewalks, Near Shopping
Utilities Available Cable Available, Electricity Available, Phone Available, Sewer Available, Water Available
Waterfront Description None
View City
Roof Type Shingle
Street Surface None
Accessibility Accessible Elevator Installed, Accessible Entrance, Accessible Hallway(s)
Handicap Access Accessible Elevator Installed, Accessible Entrance, Accessible Hallway(s)
Porch None
Parking Type Parking Lot, Unassigned
Total Parking Spaces 1
Private Pool false
Building
Lot Description Level, Landscaped
Story One
Sewer Public Sewer
Water Public
Architectural Style High Rise (6 or more stories)
Level or Stories One
Structure Type Stucco
New Construction No
Construction Status Resale
Schools
Elementary Schools Fernbank
Middle Schools Druid Hills
High Schools Druid Hills
Others
HOA Fee Include Electricity, Gas, Maintenance Structure, Maintenance Grounds, Pest Control, Reserve Fund, Security, Sewer, Trash
Senior Community no
Restrictions true
Tax ID 18 060 20 154
Ownership Condominium
Financing no
Special Listing Condition None
Read Less Info
Want to know what your home might be worth? Contact us for a FREE valuation!

Our team is ready to help you sell your home for the highest possible price ASAP

Bought with Dorsey Alston Realtors

"My job is to find and attract mastery-based agents to the office, protect the culture, and make sure everyone is happy! "
GET MORE INFORMATION
Request More Info








