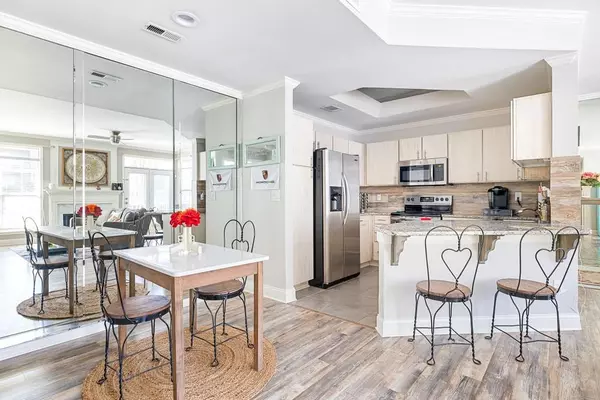$188,535
$189,900
0.7%For more information regarding the value of a property, please contact us for a free consultation.
1 Bed
1 Bath
814 SqFt
SOLD DATE : 03/03/2021
Key Details
Sold Price $188,535
Property Type Condo
Sub Type Condominium
Listing Status Sold
Purchase Type For Sale
Square Footage 814 sqft
Price per Sqft $231
Subdivision Mcgill Park
MLS Listing ID 6830391
Sold Date 03/03/21
Style Mid-Rise (up to 5 stories), Patio Home, Traditional
Bedrooms 1
Full Baths 1
Construction Status Resale
HOA Fees $3,960
HOA Y/N Yes
Originating Board FMLS API
Year Built 1992
Annual Tax Amount $839
Tax Year 2018
Lot Size 827 Sqft
Acres 0.019
Property Description
Stylish and light filled ground unit in a community full of amenities, perfectly situated in the heart of O4W. This one has all the right details: upgraded floors and designer paint throughout, a fully loaded kitchen with granite counters, backsplash, custom cabinets, stainless appliances and tiled floors, a master bedroom with vaulted ceiling, bay window and walk-in closet and a bath with tiled floors and shower plus upgraded vanity. Bonus features include a sleek, tiled entry foyer, a cozy fireplace in the living room and a full sized patio! Neighborhood amenities include charging stations, Google Fiber, fitness center and clubhouse with pool and hot tub. All this situated in one of Atlanta's hottest locations with easy access to the Beltline, Ponce City and Krog Market, Georgia State, midtown and Downtown. This one won't last!
Location
State GA
County Fulton
Area 23 - Atlanta North
Lake Name None
Rooms
Bedroom Description Master on Main
Other Rooms None
Basement None
Main Level Bedrooms 1
Dining Room Open Concept
Interior
Interior Features Coffered Ceiling(s), High Speed Internet, Entrance Foyer, Tray Ceiling(s), Walk-In Closet(s)
Heating Central, Electric
Cooling Central Air
Flooring Hardwood
Fireplaces Number 1
Fireplaces Type Gas Starter, Living Room
Window Features None
Appliance Dishwasher, Electric Range, Electric Oven, Refrigerator, Microwave
Laundry In Hall, Main Level
Exterior
Exterior Feature Private Front Entry
Garage Parking Lot, Unassigned
Fence None
Pool In Ground
Community Features Near Beltline, Clubhouse, Gated, Homeowners Assoc, Public Transportation, Fitness Center, Pool, Street Lights, Near Marta
Utilities Available None
Waterfront Description None
View City
Roof Type Composition, Shingle
Street Surface None
Accessibility None
Handicap Access None
Porch Covered, Patio
Total Parking Spaces 3
Private Pool false
Building
Lot Description Level
Story Three Or More
Sewer Public Sewer
Water Public
Architectural Style Mid-Rise (up to 5 stories), Patio Home, Traditional
Level or Stories Three Or More
Structure Type Cement Siding, Frame
New Construction No
Construction Status Resale
Schools
Elementary Schools Hope-Hill
Middle Schools David T Howard
High Schools Grady
Others
Senior Community no
Restrictions true
Tax ID 14 004600131471
Ownership Fee Simple
Financing yes
Special Listing Condition None
Read Less Info
Want to know what your home might be worth? Contact us for a FREE valuation!

Our team is ready to help you sell your home for the highest possible price ASAP

Bought with Non FMLS Member

"My job is to find and attract mastery-based agents to the office, protect the culture, and make sure everyone is happy! "
GET MORE INFORMATION
Request More Info








