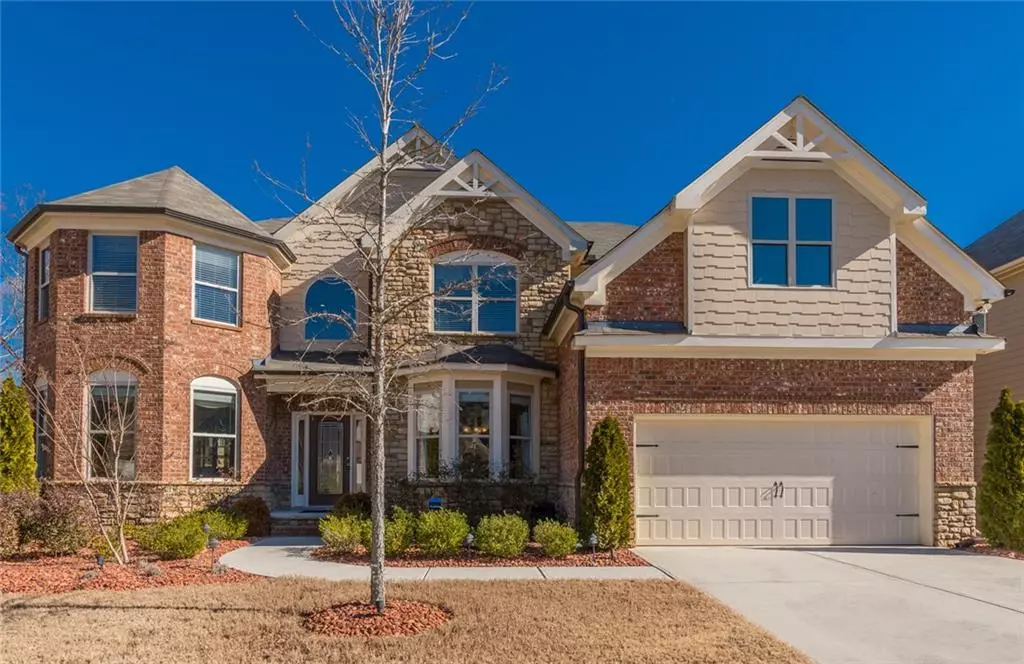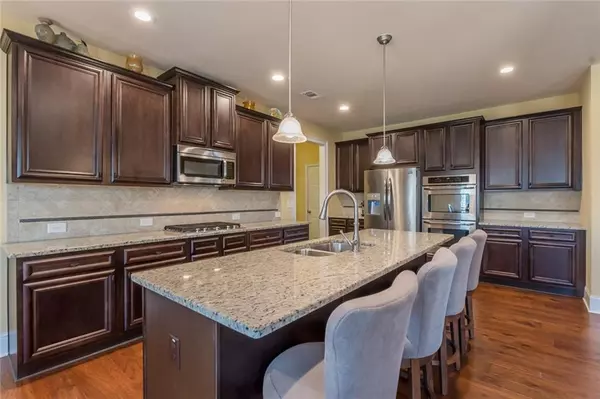$540,000
$540,000
For more information regarding the value of a property, please contact us for a free consultation.
5 Beds
4 Baths
4,200 SqFt
SOLD DATE : 02/19/2021
Key Details
Sold Price $540,000
Property Type Single Family Home
Sub Type Single Family Residence
Listing Status Sold
Purchase Type For Sale
Square Footage 4,200 sqft
Price per Sqft $128
Subdivision Twin Bridges
MLS Listing ID 6829759
Sold Date 02/19/21
Style Craftsman
Bedrooms 5
Full Baths 4
Construction Status Resale
HOA Fees $600
HOA Y/N No
Originating Board FMLS API
Year Built 2016
Annual Tax Amount $6,714
Tax Year 2019
Lot Size 10,018 Sqft
Acres 0.23
Property Description
Gorgeous 5b/4a Charleston Plan w/unfinished daylight basement/MIL Suite. Owners spared no expense w/ upgrades! Grand Foyer, 5" Hardwoods throughout main level, XL gourmet kitchen is open to the family room w/stone fp, + 9 ft granite island/ counters, upgraded 42" cabinets +hardware, Pendent lights, SS appliances: New gas cooktop range, double ovens, New Bosch Dishwasher. Custom "pinterested" pantry w/ matching granite counters, mudroom. Bedroom and bath on the main level, separate dining w/coiffered ceilings, crown molding, custom paint+ covered stained/sealed deck Upstairs, the Master Ensuite has a sitting area and a large custom closet with built-in cabinetry. Spa style Master bath w/ both an extra-large custom shower+ soaking tub, double vanities. Also on the 2nd level, three more large bedrooms, and 2 additional baths, This including jack+jill, plus a large media room or home office.
This beautiful craftsman home also sits on a cul-de-sac lot, backs up to a wooded preserve, has 4 zone irrigation, professional landscape lighting, exterior rock mulch beds, and has an electric vehicle car charge. Home is pre-wired for security has a Termite bond. Weed lawn service maintained every six weeks. Pest control service maintained quarterly.
Twin Bridges is located in the highly sought-after Resort-style Buford/Suwanee area of Gwinnett County. Suwanee was recently voted in the top 10 places to live in the USA. The community features Swim and Tennis, Clubhouse, children's play area,+ walking trails + award-winning Gwinnett County Public Schools. 5 Minutes from SUWANEE TOWN CENTER! Do not miss out on seeing this home!!!
Location
State GA
County Gwinnett
Area 62 - Gwinnett County
Lake Name None
Rooms
Bedroom Description In-Law Floorplan, Master on Main, Sitting Room
Other Rooms None
Basement Bath/Stubbed, Daylight, Exterior Entry, Full, Interior Entry, Unfinished
Main Level Bedrooms 1
Dining Room Seats 12+, Separate Dining Room
Interior
Interior Features Double Vanity, Entrance Foyer, Entrance Foyer 2 Story, High Ceilings 9 ft Lower, High Ceilings 9 ft Main, High Ceilings 10 ft Lower, High Ceilings 10 ft Main, High Ceilings 10 ft Upper, High Speed Internet, His and Hers Closets, Tray Ceiling(s), Walk-In Closet(s)
Heating Forced Air, Heat Pump, Natural Gas
Cooling Ceiling Fan(s), Central Air, Zoned
Flooring Carpet, Ceramic Tile, Hardwood
Fireplaces Number 1
Fireplaces Type Family Room, Gas Log, Gas Starter, Glass Doors
Window Features Insulated Windows
Appliance Dishwasher, Disposal, Double Oven, Dryer, Electric Water Heater, ENERGY STAR Qualified Appliances, Gas Cooktop, Gas Range, Microwave, Refrigerator, Self Cleaning Oven
Laundry Laundry Room, Main Level, Mud Room
Exterior
Exterior Feature Other
Garage Attached, Garage, Garage Faces Front, Level Driveway, Electric Vehicle Charging Station(s)
Garage Spaces 2.0
Fence None
Pool None
Community Features Catering Kitchen, Clubhouse, Homeowners Assoc, Near Shopping, Pool, Street Lights, Tennis Court(s)
Utilities Available Cable Available, Electricity Available, Natural Gas Available, Sewer Available, Underground Utilities, Water Available
Waterfront Description None
View Other
Roof Type Composition
Street Surface Asphalt
Accessibility Accessible Entrance
Handicap Access Accessible Entrance
Porch Covered, Deck, Rear Porch
Total Parking Spaces 2
Building
Lot Description Back Yard, Cul-De-Sac, Landscaped, Level, Wooded
Story Three Or More
Sewer Public Sewer
Water Public
Architectural Style Craftsman
Level or Stories Three Or More
Structure Type Brick Front, Cement Siding, Stone
New Construction No
Construction Status Resale
Schools
Elementary Schools Sugar Hill - Gwinnett
Middle Schools Lanier
High Schools Meadowcreek
Others
HOA Fee Include Swim/Tennis
Senior Community no
Restrictions false
Tax ID R7231 487
Special Listing Condition None
Read Less Info
Want to know what your home might be worth? Contact us for a FREE valuation!

Our team is ready to help you sell your home for the highest possible price ASAP

Bought with NDI Maxim Residential

"My job is to find and attract mastery-based agents to the office, protect the culture, and make sure everyone is happy! "
GET MORE INFORMATION
Request More Info








