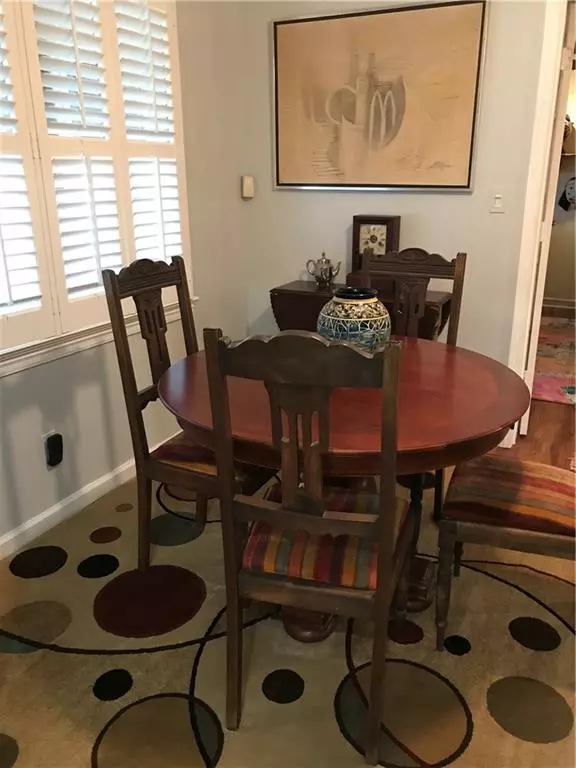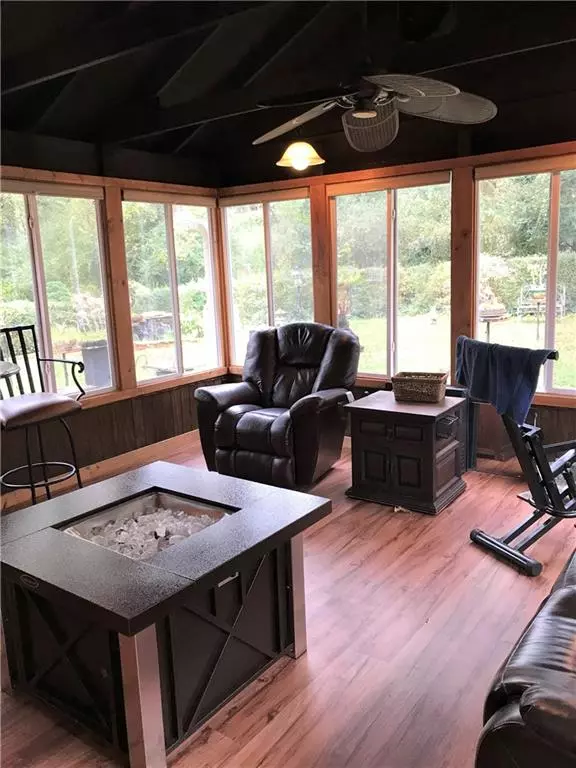$229,000
$224,900
1.8%For more information regarding the value of a property, please contact us for a free consultation.
2 Beds
1 Bath
1,473 SqFt
SOLD DATE : 03/01/2021
Key Details
Sold Price $229,000
Property Type Single Family Home
Sub Type Single Family Residence
Listing Status Sold
Purchase Type For Sale
Square Footage 1,473 sqft
Price per Sqft $155
Subdivision Covington Road
MLS Listing ID 6823960
Sold Date 03/01/21
Style Ranch
Bedrooms 2
Full Baths 1
Construction Status Updated/Remodeled
HOA Y/N No
Year Built 1953
Annual Tax Amount $1,548
Tax Year 2020
Lot Size 10,454 Sqft
Acres 0.24
Property Description
You will fall in love with this updated, upgraded home**This home features a gourmet kitchen with top of the line newer cabs, tile backsplash, new stove, Brazilian mahogany countertops, garden window**Bath remodeled 2020 with HEATED floors, hard surface countertop***frig., washer/dryer remain**water heater 2019**Heat pump 2015**separate dining room w/plantation shutters**master has electric fireplace and plantation shutters**amazing walk-in closet could be 3rd BR**energy efficient windows 2008**electrical updated 2002**plumbing 2014**new gutters & gutter guards 2018** SUNROOM YOU WILL LIVE IN**16 x 16 with double pane sliding windows looks out over large fenced yard and 1000 gallon pond w/waterfall**ALSO, 12 x 16 out building with 2 20 amp lines, and built-in drawers**and greenhouse. You are very close to downtown Decatur, DeKalb Farmers Market, Emory and lots of shopping and restaurants. DON'T MISS OUT ON THIS ONE!!
Location
State GA
County Dekalb
Lake Name None
Rooms
Bedroom Description Master on Main
Other Rooms Greenhouse, Outbuilding
Basement None
Main Level Bedrooms 2
Dining Room Separate Dining Room
Interior
Interior Features Cathedral Ceiling(s), Walk-In Closet(s)
Heating Central, Electric, Forced Air, Other
Cooling Ceiling Fan(s), Central Air
Flooring Ceramic Tile, Other
Fireplaces Number 2
Fireplaces Type Blower Fan, Factory Built, Glass Doors, Great Room, Master Bedroom
Window Features Insulated Windows, Plantation Shutters
Appliance Dishwasher, Disposal, Dryer, Electric Cooktop, Electric Oven, Electric Water Heater, Range Hood, Refrigerator, Washer
Laundry In Hall
Exterior
Exterior Feature Rain Gutters
Garage Driveway, Level Driveway
Fence Back Yard
Pool None
Community Features None
Utilities Available Cable Available, Electricity Available, Natural Gas Available, Phone Available, Sewer Available, Water Available
View Other
Roof Type Composition
Street Surface Asphalt
Accessibility None
Handicap Access None
Porch Patio
Parking Type Driveway, Level Driveway
Building
Lot Description Back Yard, Front Yard, Landscaped, Level
Story One
Foundation Block
Sewer Public Sewer
Water Public
Architectural Style Ranch
Level or Stories One
Structure Type Brick 4 Sides
New Construction No
Construction Status Updated/Remodeled
Schools
Elementary Schools Peachcrest
Middle Schools Mary Mcleod Bethune
High Schools Towers
Others
Senior Community no
Restrictions false
Tax ID 15 219 11 030
Special Listing Condition None
Read Less Info
Want to know what your home might be worth? Contact us for a FREE valuation!

Our team is ready to help you sell your home for the highest possible price ASAP

Bought with RE/MAX Metro Atlanta

"My job is to find and attract mastery-based agents to the office, protect the culture, and make sure everyone is happy! "
GET MORE INFORMATION
Request More Info








