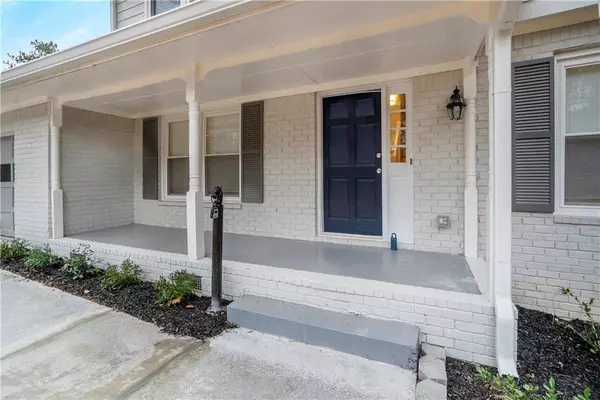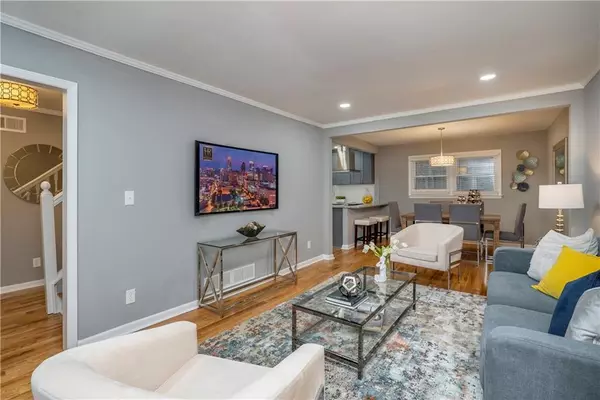$255,000
$249,900
2.0%For more information regarding the value of a property, please contact us for a free consultation.
4 Beds
3 Baths
2,175 SqFt
SOLD DATE : 02/22/2021
Key Details
Sold Price $255,000
Property Type Single Family Home
Sub Type Single Family Residence
Listing Status Sold
Purchase Type For Sale
Square Footage 2,175 sqft
Price per Sqft $117
Subdivision Stratford Farms
MLS Listing ID 6825008
Sold Date 02/22/21
Style Traditional
Bedrooms 4
Full Baths 3
Construction Status Updated/Remodeled
HOA Y/N No
Originating Board FMLS API
Year Built 1972
Annual Tax Amount $1,783
Tax Year 2020
Lot Size 0.800 Acres
Acres 0.8
Property Description
Less than two miles from the Perimeter, and positioned on a cozy, tree-lined street that feels worlds away, is 2960 Stratford Mill Road in Stonecrest. Location-wise, it’s hard to do much better for the price of this quintessentially American, late-century 4-bed/3-bath: the I-20 artery is barely a 30-second drive to the north — far enough so any sounds are a non-issue; a half-mile to the east, via residential streets, a Publix-anchored shopping center has all your lifestyle needs taken care of. But for now, let’s walk past the oversized two-car garage, and through the Southern-porch-adorned entryway of this modernized two-story family home. A hardwood-lined “flow” is present through the lower level, from the front living room, clear to the large kitchen (decked out with ample custom cabinetry, sleek stone countertops, & modern, stainless appliances). This updated heart-of-the-home is flanked by a formal dining area and more laidback eat-in breakfast nook, leading to an additional, fireplace-equipped family area. A full bath rounds everything out, creating a floor plan well suited for entertaining. Also on the ground floor: one of the home’s four bedrooms: an ever-necessary, fully functional home office. Upstairs, the family quarters: a primary suite with its own tile-lined bathroom; and a duo of bedrooms that share the home’s third bath. Oodles of surplus closet space pepper the upstairs, so no worries on where to stash your stuff. Outside, from the patio, the backyard space is ready for the imagination to go nuts. Surrounded by green and with western exposure, consider this a blank slate for seasonal activities, whether you’ve got a green thumb, or are just looking for a classic spot where the kids can run around with the dog.
Location
State GA
County Dekalb
Area 43 - Dekalb-East
Lake Name None
Rooms
Bedroom Description Oversized Master
Other Rooms None
Basement None
Main Level Bedrooms 1
Dining Room Open Concept
Interior
Interior Features High Ceilings 9 ft Main
Heating Central
Cooling Central Air
Flooring Carpet, Hardwood
Fireplaces Number 1
Fireplaces Type Family Room
Window Features None
Appliance Dishwasher, Electric Range, Range Hood, Refrigerator
Laundry Main Level
Exterior
Exterior Feature Private Rear Entry
Garage Garage
Garage Spaces 2.0
Fence None
Pool None
Community Features Near Schools, Near Shopping, Park, Restaurant
Utilities Available Cable Available, Electricity Available, Natural Gas Available, Phone Available, Sewer Available, Water Available
View Other
Roof Type Composition
Street Surface Asphalt
Accessibility None
Handicap Access None
Porch Patio
Parking Type Garage
Total Parking Spaces 2
Building
Lot Description Back Yard, Front Yard
Story One and One Half
Sewer Public Sewer
Water Public
Architectural Style Traditional
Level or Stories One and One Half
Structure Type Brick 4 Sides, Cement Siding
New Construction No
Construction Status Updated/Remodeled
Schools
Elementary Schools Edward L. Bouie Sr.
Middle Schools Miller Grove
High Schools Southwest Dekalb
Others
Senior Community no
Restrictions false
Tax ID 16 010 01 057
Special Listing Condition None
Read Less Info
Want to know what your home might be worth? Contact us for a FREE valuation!

Our team is ready to help you sell your home for the highest possible price ASAP

Bought with Solid Source Realty GA, LLC.

"My job is to find and attract mastery-based agents to the office, protect the culture, and make sure everyone is happy! "
GET MORE INFORMATION
Request More Info








