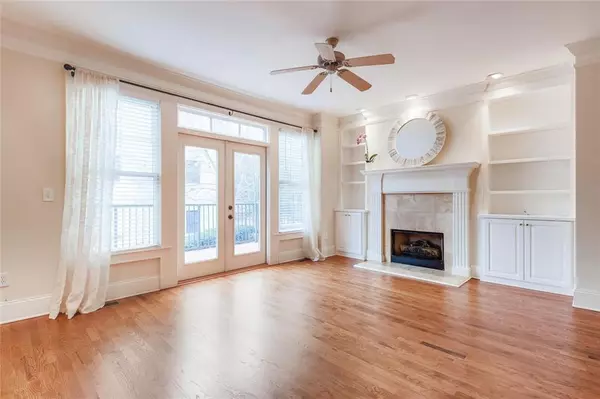$416,000
$419,999
1.0%For more information regarding the value of a property, please contact us for a free consultation.
3 Beds
3.5 Baths
2,015 SqFt
SOLD DATE : 04/30/2021
Key Details
Sold Price $416,000
Property Type Townhouse
Sub Type Townhouse
Listing Status Sold
Purchase Type For Sale
Square Footage 2,015 sqft
Price per Sqft $206
Subdivision Knob Hill At Church
MLS Listing ID 6823396
Sold Date 04/30/21
Style European, Townhouse
Bedrooms 3
Full Baths 3
Half Baths 1
Construction Status Resale
HOA Fees $250
HOA Y/N No
Originating Board FMLS API
Year Built 2006
Annual Tax Amount $9,012
Tax Year 2019
Lot Size 1,176 Sqft
Acres 0.027
Property Description
This is a handsome 3 story brick townhome offering modern living in a beautiful and quiet neighborhood close to schools, parks, retail and more. All hardwood floors just refinished, new carpet upstairs and refreshed paint throughout. The community grounds are impeccably landscaped and the pool recently resurfaced. There is ample storage inside the home and don't forget the massive two-car garage where there is still room for a workshop, bikes, and a second fridge! Take advantage of a private pool, community room and fitness center on site. Glenlake Park is very close where you can take advantage of a 17 acre greenspace, a public pool, tennis courts, playground and dog park. Low HOA dues include water AND cable including internet.
Location
State GA
County Dekalb
Area 52 - Dekalb-West
Lake Name None
Rooms
Bedroom Description Oversized Master
Other Rooms None
Basement Bath/Stubbed, Daylight, Finished, Finished Bath, Interior Entry, Partial
Dining Room Seats 12+
Interior
Interior Features Bookcases, Disappearing Attic Stairs, High Ceilings 10 ft Main, High Speed Internet, Walk-In Closet(s)
Heating Electric, Forced Air, Zoned
Cooling Ceiling Fan(s), Central Air
Flooring Carpet, Hardwood
Fireplaces Number 1
Fireplaces Type Gas Log, Living Room
Window Features Insulated Windows
Appliance Dishwasher, Disposal, Electric Oven, Gas Cooktop, Gas Oven, Gas Water Heater, Microwave, Range Hood, Refrigerator
Laundry In Hall, Upper Level
Exterior
Exterior Feature Balcony, Courtyard, Private Front Entry, Private Rear Entry
Garage Attached, Drive Under Main Level, Garage Faces Rear
Fence None
Pool In Ground
Community Features Fitness Center
Utilities Available Cable Available, Electricity Available, Phone Available, Sewer Available, Underground Utilities, Water Available
Waterfront Description None
View City
Roof Type Composition
Street Surface Asphalt
Accessibility None
Handicap Access None
Porch Deck
Parking Type Attached, Drive Under Main Level, Garage Faces Rear
Private Pool false
Building
Lot Description Zero Lot Line
Story Three Or More
Sewer Public Sewer
Water Public
Architectural Style European, Townhouse
Level or Stories Three Or More
Structure Type Brick 4 Sides, Frame
New Construction No
Construction Status Resale
Schools
Elementary Schools Clairemont
Middle Schools Renfroe
High Schools Decatur
Others
HOA Fee Include Cable TV, Maintenance Structure, Maintenance Grounds, Reserve Fund, Sewer, Termite
Senior Community no
Restrictions true
Tax ID 18 006 10 025
Ownership Fee Simple
Financing no
Special Listing Condition None
Read Less Info
Want to know what your home might be worth? Contact us for a FREE valuation!

Our team is ready to help you sell your home for the highest possible price ASAP

Bought with Non FMLS Member

"My job is to find and attract mastery-based agents to the office, protect the culture, and make sure everyone is happy! "
GET MORE INFORMATION
Request More Info








