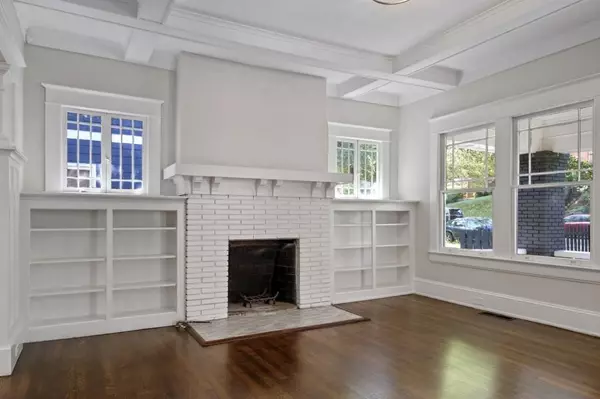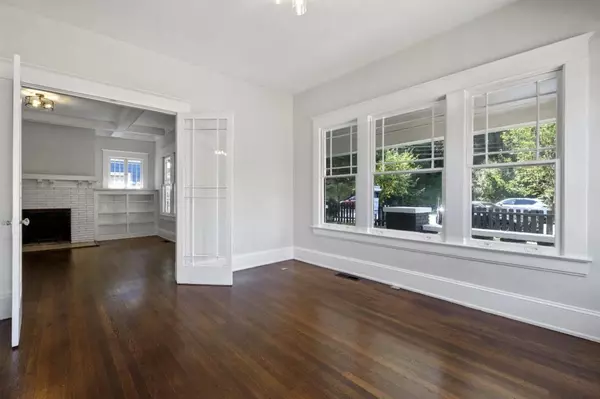$596,596
$600,000
0.6%For more information regarding the value of a property, please contact us for a free consultation.
3 Beds
1.5 Baths
1,860 SqFt
SOLD DATE : 09/18/2020
Key Details
Sold Price $596,596
Property Type Single Family Home
Sub Type Single Family Residence
Listing Status Sold
Purchase Type For Sale
Square Footage 1,860 sqft
Price per Sqft $320
Subdivision Virginia Highland
MLS Listing ID 6763352
Sold Date 09/18/20
Style Bungalow, Craftsman
Bedrooms 3
Full Baths 1
Half Baths 1
Construction Status Resale
HOA Y/N No
Originating Board FMLS API
Year Built 1920
Annual Tax Amount $8,579
Tax Year 2019
Lot Size 10,018 Sqft
Acres 0.23
Property Description
Within walking distance of popular Ponce City Market, the Beltline, and Freedom Park in the heart of Virginia Highland, you'll find the perfect place to call home on tree-lined Greenwood Avenue! Step inside the tidy picket fenced front yard and onto the wide front porch and you'll immediately imagine yourself enjoying hot summer nights under the ceiling fan on a front porch swing. This charming, freshly painted shake and brick 3 bed/1.5 bath historic bungalow is bursting with vintage character accented by fresh on-trend color palette and new modern lighting. Craftsman windows allow an abundance of light inside, highlighting the spacious open floor plan and features like warm hardwood floors, brick fireplace with built in bookcases, coffered ceilings, and wide French doors. Rest a minute on the dining room window seat before stepping into the cozy and bright white kitchen with stylish subway tile backsplash, stainless steel appliances, and a gas cooktop stove. French doors at the rear of the house open to a comfortable deck surrounded by woods overlooking the fenced back yard ideal for pets. At the end of the day, soak away your cares in the vintage-style clawfoot bathtub relaxing knowing you have finally found your way home.
Location
State GA
County Fulton
Area 23 - Atlanta North
Lake Name None
Rooms
Bedroom Description Other
Other Rooms None
Basement Partial
Main Level Bedrooms 3
Dining Room Separate Dining Room
Interior
Interior Features Bookcases, Coffered Ceiling(s), High Ceilings 9 ft Main
Heating Central, Natural Gas
Cooling Ceiling Fan(s), Central Air
Flooring Hardwood
Fireplaces Number 1
Fireplaces Type Family Room
Window Features None
Appliance Dishwasher, Gas Oven, Gas Range
Laundry Main Level
Exterior
Exterior Feature Rear Stairs
Garage Driveway, On Street
Fence Back Yard, Front Yard
Pool None
Community Features Park, Sidewalks
Utilities Available Cable Available, Electricity Available, Natural Gas Available, Sewer Available, Underground Utilities, Water Available
Waterfront Description None
View Other
Roof Type Composition
Street Surface Paved
Accessibility None
Handicap Access None
Porch Deck, Front Porch
Total Parking Spaces 2
Building
Lot Description Back Yard, Front Yard, Wooded
Story One
Sewer Public Sewer
Water Public
Architectural Style Bungalow, Craftsman
Level or Stories One
Structure Type Frame
New Construction No
Construction Status Resale
Schools
Elementary Schools Springdale Park
Middle Schools David T Howard
High Schools Grady
Others
Senior Community no
Restrictions false
Tax ID 14 001600040249
Ownership Fee Simple
Financing no
Special Listing Condition None
Read Less Info
Want to know what your home might be worth? Contact us for a FREE valuation!

Our team is ready to help you sell your home for the highest possible price ASAP

Bought with ResiRealty, LLC

"My job is to find and attract mastery-based agents to the office, protect the culture, and make sure everyone is happy! "
GET MORE INFORMATION
Request More Info








