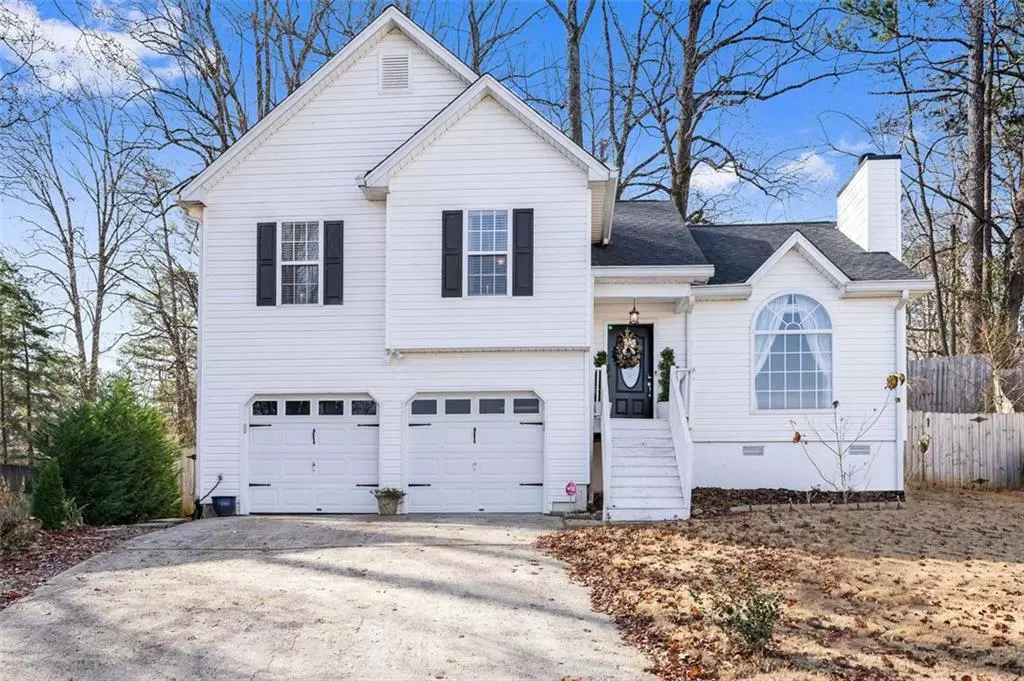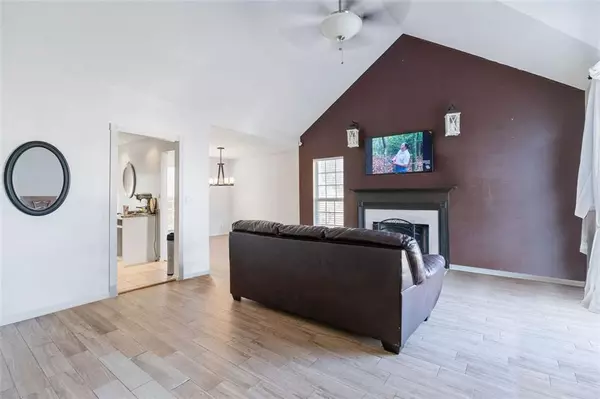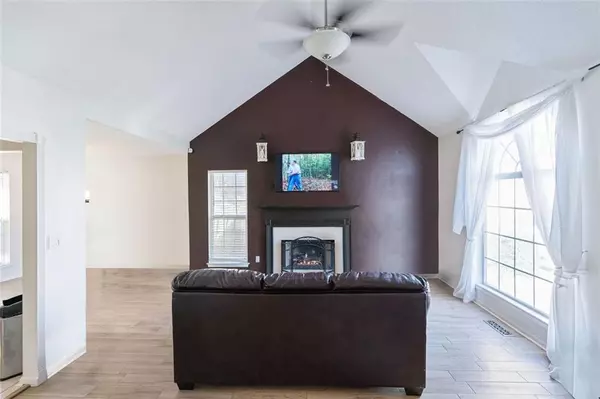$290,000
$309,900
6.4%For more information regarding the value of a property, please contact us for a free consultation.
3 Beds
2 Baths
1,763 SqFt
SOLD DATE : 02/05/2021
Key Details
Sold Price $290,000
Property Type Single Family Home
Sub Type Single Family Residence
Listing Status Sold
Purchase Type For Sale
Square Footage 1,763 sqft
Price per Sqft $164
Subdivision Chateau Walk
MLS Listing ID 6821778
Sold Date 02/05/21
Style Traditional
Bedrooms 3
Full Baths 2
Construction Status Resale
HOA Fees $550
HOA Y/N Yes
Originating Board FMLS API
Year Built 2000
Annual Tax Amount $2,837
Tax Year 2019
Lot Size 6,316 Sqft
Acres 0.145
Property Description
Location, location, location! Tucked privately in the back cul-de-sac, this open concept 3 bed, 2 bath features porcelain tile flooring, modern fixtures and an abundance of natural light throughout the home! Updated kitchen with granite counter tops and SS appliances! Spacious primary room with upgraded ensuite including double vanities, over-sized free standing tub & tiled shower. Bonus room perfect for at home office, 2nd living space, or fourth bedroom! Perfect for a first-time home buyer or young commuter! Buy worry free with newer roof (1 year), & HVAC (2 year)! Out back is a hobbyist dream, 3 peach trees, 1 pear, 2 figs, 1 apple, 1 plum, 1 lemon, 1 orange, 1 lime, two grape vines. About 12 hydrangeas. Tulips, and calla Lilly’s. Also carrots and potatoes that come up each year. Cherry trees and pink dogwoods. 6 Hibiscus along driveway. Ask about our $10k buyer incentive.
Location
State GA
County Cobb
Area 72 - Cobb-West
Lake Name None
Rooms
Bedroom Description Master on Main
Other Rooms None
Basement Partial, Finished
Main Level Bedrooms 3
Dining Room Open Concept
Interior
Interior Features High Ceilings 9 ft Main, Entrance Foyer, Tray Ceiling(s), Walk-In Closet(s)
Heating Natural Gas
Cooling Central Air
Flooring Ceramic Tile
Fireplaces Number 1
Fireplaces Type Family Room
Window Features None
Appliance Dishwasher, Refrigerator, Gas Range
Laundry Laundry Room
Exterior
Exterior Feature None
Parking Features Garage
Garage Spaces 2.0
Fence Fenced
Pool None
Community Features Pool, Street Lights, Sidewalks
Utilities Available Other
View Other
Roof Type Composition
Street Surface Asphalt
Accessibility None
Handicap Access None
Porch Patio
Total Parking Spaces 2
Building
Lot Description Cul-De-Sac
Story Multi/Split
Sewer Public Sewer
Water Public
Architectural Style Traditional
Level or Stories Multi/Split
Structure Type Vinyl Siding
New Construction No
Construction Status Resale
Schools
Elementary Schools Norton Park
Middle Schools Griffin
High Schools Campbell
Others
HOA Fee Include Swim/Tennis
Senior Community no
Restrictions false
Tax ID 17027200740
Special Listing Condition None
Read Less Info
Want to know what your home might be worth? Contact us for a FREE valuation!

Our team is ready to help you sell your home for the highest possible price ASAP

Bought with WM Realty, LLC

"My job is to find and attract mastery-based agents to the office, protect the culture, and make sure everyone is happy! "
GET MORE INFORMATION
Request More Info








