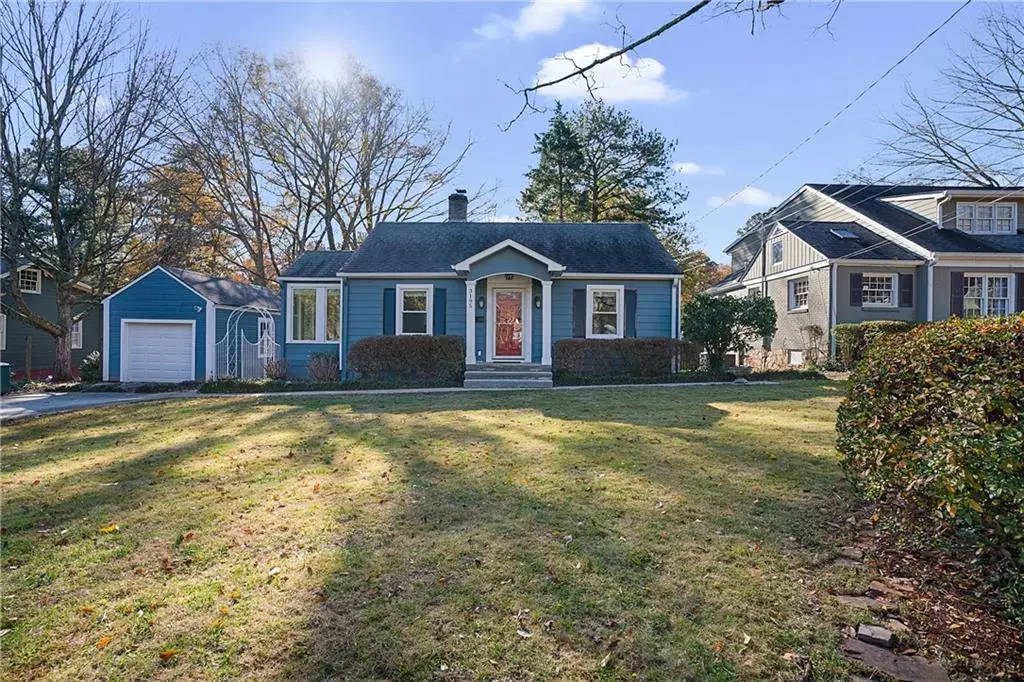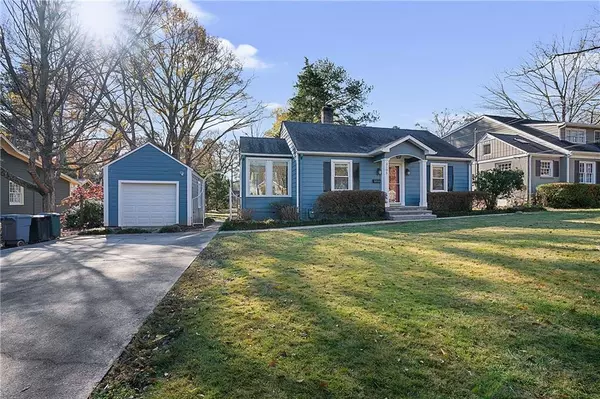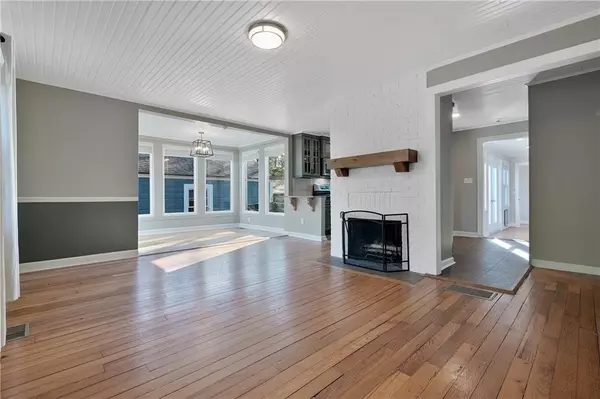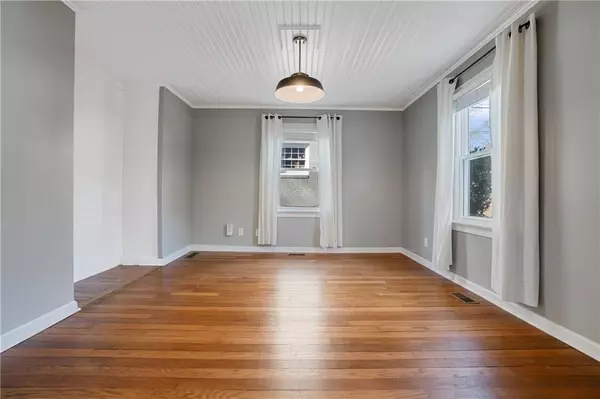$500,000
$510,000
2.0%For more information regarding the value of a property, please contact us for a free consultation.
4 Beds
3 Baths
1,969 SqFt
SOLD DATE : 03/02/2021
Key Details
Sold Price $500,000
Property Type Single Family Home
Sub Type Single Family Residence
Listing Status Sold
Purchase Type For Sale
Square Footage 1,969 sqft
Price per Sqft $253
Subdivision Avondale Estates
MLS Listing ID 6820092
Sold Date 03/02/21
Style Cape Cod
Bedrooms 4
Full Baths 3
Construction Status Resale
HOA Y/N No
Originating Board FMLS API
Year Built 1947
Annual Tax Amount $8,219
Tax Year 2020
Lot Size 0.400 Acres
Acres 0.4
Property Description
Charm from the moment you walk through the front door, this home is full of delights. Totally open main floor area, gorgeous
renovated kitchen an organizer’s dream, window surrounded dining area, 2 masters, one a complete “take your breath away” suite w/ tray
ceiling, amazing lighted wardrobe, sitting area, bright spa style bathroom w/ whirlpool tub. Laundry room w/ stackable washer/dryer. 3 full
bathrooms, bonus media room/den or office. Large deck w/hot tub, beautiful backyard, storage shed w/ electricity, lovely flagstone path to fire
pit. Go see this one! 4 bedrooms. 3 full bathrooms. Hot tub on outside deck. Private backyard. Many extras. Everything is new. Fresh. New. Amazing. Beautiful. Breathtaking. SUPRA lockbox on front porch contains 4 digit code to open the front door. This home has been greatly renovated and upgraded. Great home in a lovely neighborhood.
Location
State GA
County Dekalb
Area 52 - Dekalb-West
Lake Name None
Rooms
Bedroom Description Master on Main, Sitting Room
Other Rooms Garage(s), Shed(s)
Basement None
Main Level Bedrooms 4
Dining Room Open Concept, Seats 12+
Interior
Interior Features His and Hers Closets, Low Flow Plumbing Fixtures, Sauna
Heating Forced Air, Natural Gas
Cooling Ceiling Fan(s), Central Air
Flooring Carpet, Ceramic Tile, Hardwood
Fireplaces Number 1
Fireplaces Type Factory Built, Living Room
Window Features Insulated Windows, Plantation Shutters
Appliance Dishwasher, Disposal, Double Oven, Electric Oven, Gas Range
Laundry In Hall
Exterior
Exterior Feature Garden, Private Yard, Storage, Other
Garage Driveway, Level Driveway
Fence None
Pool None
Community Features Business Center, Fishing, Lake, Marina, Near Schools, Near Trails/Greenway, Park, Playground, Pool
Utilities Available Electricity Available, Natural Gas Available, Phone Available, Sewer Available, Underground Utilities, Water Available
Waterfront Description None
View Other
Roof Type Composition
Street Surface Concrete
Accessibility None
Handicap Access None
Porch Deck, Patio
Parking Type Driveway, Level Driveway
Total Parking Spaces 2
Building
Lot Description Back Yard, Front Yard, Landscaped, Level
Story One
Sewer Public Sewer
Water Public
Architectural Style Cape Cod
Level or Stories One
Structure Type Frame
New Construction No
Construction Status Resale
Schools
Elementary Schools Avondale
Middle Schools Druid Hills
High Schools Druid Hills
Others
Senior Community no
Restrictions false
Tax ID 15 250 05 018
Special Listing Condition None
Read Less Info
Want to know what your home might be worth? Contact us for a FREE valuation!

Our team is ready to help you sell your home for the highest possible price ASAP

Bought with Keller Williams Buckhead

"My job is to find and attract mastery-based agents to the office, protect the culture, and make sure everyone is happy! "
GET MORE INFORMATION
Request More Info








