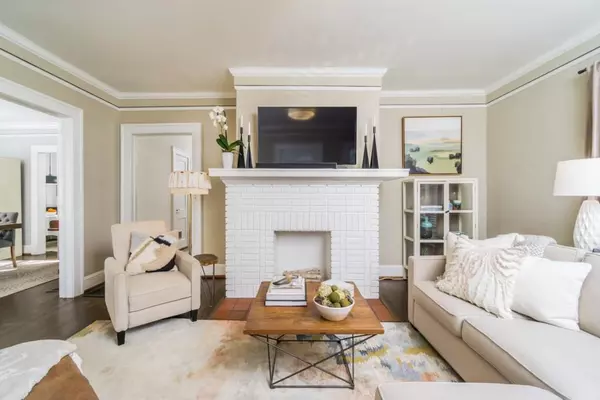$685,000
$675,000
1.5%For more information regarding the value of a property, please contact us for a free consultation.
3 Beds
1.5 Baths
1,799 SqFt
SOLD DATE : 02/25/2021
Key Details
Sold Price $685,000
Property Type Single Family Home
Sub Type Single Family Residence
Listing Status Sold
Purchase Type For Sale
Square Footage 1,799 sqft
Price per Sqft $380
Subdivision Virginia Highland
MLS Listing ID 6831267
Sold Date 02/25/21
Style Bungalow, Craftsman, Ranch
Bedrooms 3
Full Baths 1
Half Baths 1
Construction Status Resale
HOA Y/N No
Originating Board FMLS API
Year Built 1930
Annual Tax Amount $6,480
Tax Year 2020
Lot Size 7,492 Sqft
Acres 0.172
Property Description
Welcome Home - 1206 Monroe Drive! Modern updates and a fantastic location for this stunning Virginia Highland's bungalow just a minutes' walk to Piedmont Park, the Beltline, the Botanical Gardens, and VH restaurants & shops. A newly updated kitchen features stainless-steel appliances, soft white Calacatta quartz countertops & Brizo faucet. This bright, airy home has a well-designed floorplan, with graciously sized living and dining rooms, a beautiful light-filled sunroom, and an additional mudroom. The original doorknobs, butlers' pantry between kitchen & dining room, and the original hardwood floors, which have been recently refinished, still maintain the homes original charm. Modern updated light fixtures throughout, an elegant powder room, & original fireplaces, add to the charming ambiance of this picture-perfect home. With a fully fenced in front and back yard and a large back deck, this charming home is great for entertaining. Ample parking pad in rear of home will accommodate up to 2 vehicles, and close proximity to all that Virginia Highlands has to offer make this the perfect home for in-town living.
Location
State GA
County Fulton
Area 23 - Atlanta North
Lake Name None
Rooms
Bedroom Description Master on Main
Other Rooms None
Basement Daylight, Partial, Unfinished
Main Level Bedrooms 3
Dining Room Butlers Pantry, Separate Dining Room
Interior
Interior Features High Ceilings 9 ft Main
Heating Central, Electric, Forced Air
Cooling Central Air, Humidity Control
Flooring Hardwood
Fireplaces Number 2
Fireplaces Type Decorative, Great Room, Other Room
Window Features None
Appliance Dishwasher, Disposal, Gas Cooktop, Gas Oven, Microwave, Refrigerator, Self Cleaning Oven
Laundry In Kitchen, Mud Room
Exterior
Exterior Feature Private Front Entry, Private Rear Entry
Garage Kitchen Level, Level Driveway, Parking Pad
Fence Back Yard, Chain Link, Front Yard, Wood
Pool None
Community Features Dog Park, Near Beltline, Near Marta, Near Schools, Near Shopping, Near Trails/Greenway, Park, Playground, Restaurant, Sidewalks, Street Lights
Utilities Available Cable Available, Electricity Available, Natural Gas Available, Phone Available, Sewer Available, Water Available
Waterfront Description None
View City
Roof Type Composition
Street Surface Asphalt
Accessibility None
Handicap Access None
Porch Covered, Deck, Front Porch, Glass Enclosed, Patio
Total Parking Spaces 2
Building
Lot Description Back Yard, Front Yard, Level
Story One
Sewer Public Sewer
Water Public
Architectural Style Bungalow, Craftsman, Ranch
Level or Stories One
Structure Type Brick 3 Sides, Frame
New Construction No
Construction Status Resale
Schools
Elementary Schools Springdale Park
Middle Schools David T Howard
High Schools Grady
Others
Senior Community no
Restrictions false
Tax ID 17 005400010107
Ownership Fee Simple
Financing no
Special Listing Condition None
Read Less Info
Want to know what your home might be worth? Contact us for a FREE valuation!

Our team is ready to help you sell your home for the highest possible price ASAP

Bought with Century 21 Connect Realty

"My job is to find and attract mastery-based agents to the office, protect the culture, and make sure everyone is happy! "
GET MORE INFORMATION
Request More Info








