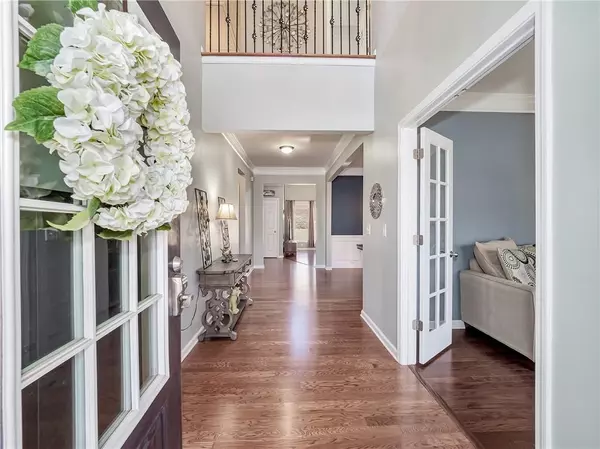$390,000
$382,000
2.1%For more information regarding the value of a property, please contact us for a free consultation.
4 Beds
2.5 Baths
2,601 SqFt
SOLD DATE : 02/12/2021
Key Details
Sold Price $390,000
Property Type Single Family Home
Sub Type Single Family Residence
Listing Status Sold
Purchase Type For Sale
Square Footage 2,601 sqft
Price per Sqft $149
Subdivision Ellington
MLS Listing ID 6830115
Sold Date 02/12/21
Style Craftsman, Traditional
Bedrooms 4
Full Baths 2
Half Baths 1
Construction Status Resale
HOA Fees $500
HOA Y/N Yes
Originating Board FMLS API
Year Built 2006
Annual Tax Amount $3,125
Tax Year 2020
Lot Size 0.270 Acres
Acres 0.27
Property Description
Beautiful Craftsman style home with rocking chair front porch located across from the neighborhood green space. Two story foyer welcomes you home. Natural light infuses the lovely 2 story family with gorgeous soaring wall of windows. Living room features glass French doors ideal for the much needed private home office or a quiet reading room. Elegant dining room boasts waynes coating and attractive deep rich navy walls. Hardwood floors abound through out the home on the main floor and upstairs too. Fantastic kitchen with granite countertops, breakfast bar, stainless steel gas range, dishwasher, microwave, and refrigerator. Owner's suite enjoys vaulted ceilings, spacious bathroom with double vanities, soaking tub, and a good size closet. Enjoy the fantastic outdoor space: the wonderful private fenced backyard with extra wide deck spans the entire back of the home. Charming covered pergola provides a tranquil shady area to relax after a long day. Attractive storage shed is perfect for housing the lawn equipment. Long level driveway has room for extra cars or it makes a great space to practice basket ball. Just minutes from the Collection, 400 and 141. Top ranked schools and low Forsyth taxes. Professional photos provided later today.
Location
State GA
County Forsyth
Area 221 - Forsyth County
Lake Name None
Rooms
Bedroom Description Split Bedroom Plan
Other Rooms None
Basement None
Dining Room Seats 12+, Separate Dining Room
Interior
Interior Features Cathedral Ceiling(s), Double Vanity, Entrance Foyer 2 Story, High Ceilings 9 ft Main, High Ceilings 9 ft Upper, Tray Ceiling(s), Walk-In Closet(s)
Heating Forced Air, Natural Gas, Zoned
Cooling Ceiling Fan(s), Central Air, Zoned
Flooring Ceramic Tile, Hardwood
Fireplaces Number 1
Fireplaces Type Factory Built, Family Room, Gas Starter
Window Features Insulated Windows
Appliance Dishwasher, Disposal, Gas Range, Gas Water Heater, Microwave, Refrigerator
Laundry Laundry Room, Upper Level
Exterior
Exterior Feature Private Yard
Garage Garage, Garage Door Opener, Garage Faces Front, Kitchen Level, Level Driveway
Garage Spaces 2.0
Fence Back Yard, Privacy
Pool None
Community Features Homeowners Assoc, Near Schools, Near Shopping, Street Lights
Utilities Available Cable Available, Electricity Available, Natural Gas Available, Phone Available, Sewer Available, Underground Utilities, Water Available
Waterfront Description None
View Other
Roof Type Composition
Street Surface Asphalt
Accessibility None
Handicap Access None
Porch Front Porch
Parking Type Garage, Garage Door Opener, Garage Faces Front, Kitchen Level, Level Driveway
Total Parking Spaces 2
Building
Lot Description Back Yard, Level, Private
Story Two
Sewer Public Sewer
Water Public
Architectural Style Craftsman, Traditional
Level or Stories Two
Structure Type Cement Siding, Stone
New Construction No
Construction Status Resale
Schools
Elementary Schools Shiloh Point
Middle Schools Piney Grove
High Schools Denmark High School
Others
Senior Community no
Restrictions false
Tax ID 086 150
Special Listing Condition None
Read Less Info
Want to know what your home might be worth? Contact us for a FREE valuation!

Our team is ready to help you sell your home for the highest possible price ASAP

Bought with Singh Realty, LLC

"My job is to find and attract mastery-based agents to the office, protect the culture, and make sure everyone is happy! "
GET MORE INFORMATION
Request More Info








