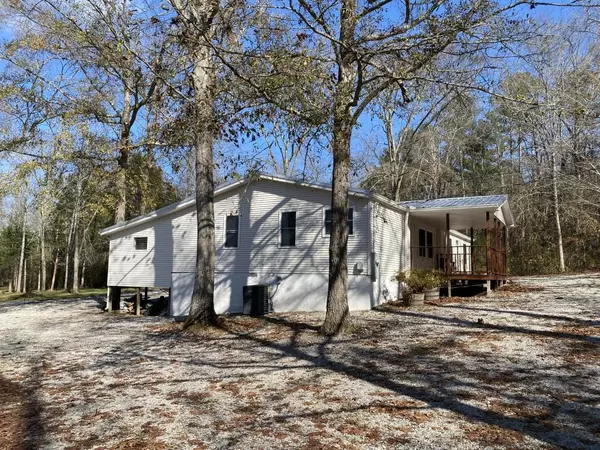$198,900
$199,900
0.5%For more information regarding the value of a property, please contact us for a free consultation.
3 Beds
2 Baths
1,768 SqFt
SOLD DATE : 02/12/2021
Key Details
Sold Price $198,900
Property Type Single Family Home
Sub Type Single Family Residence
Listing Status Sold
Purchase Type For Sale
Square Footage 1,768 sqft
Price per Sqft $112
Subdivision East Atlanta Farms
MLS Listing ID 6820734
Sold Date 02/12/21
Style Mobile
Bedrooms 3
Full Baths 2
Construction Status Updated/Remodeled
HOA Y/N No
Originating Board FMLS API
Year Built 1987
Annual Tax Amount $749
Tax Year 2019
Lot Size 2.290 Acres
Acres 2.29
Property Description
Total renovation! This 3 bedroom 2 bath home with bonus/4th bedroom has been renovated from top to bottom with new exterior siding,newer metal roof,new windows,fresh paint,new appliances,water heater, 6yr old hvac, new pex plumbing & manifold,quartz counter tops,all new flooring,bathroom fixtures,new toilets,sinks,bath-tubs,new doors,2" faux blinds included.This home offers an open floor plan with formal living,dining,2 breakfast bars,family room with wood burning stove, split bedrooms.Master has vaulted ceilings, and french doors leading to a luxurious bath with soaker tub and separate shower!Tiled baths with wall to wall tile.The kitchen offers quartz counters and brand new kitchen cabinets with space galore.Enjoy watching wildlife from the covered deck or open deck.Covered front porch awaits your rocking chairs or porch swing.Enjoy target shooting from the privacy of your own back yard!Situated on 2.29 acres, this home will exceed your expectations.If you are searching for country living and privacy,this is the one!Sold as-is,no repairs.
Location
State GA
County Walton
Area 141 - Walton County
Lake Name None
Rooms
Bedroom Description Master on Main, Split Bedroom Plan
Other Rooms Outbuilding, Shed(s)
Basement Crawl Space
Main Level Bedrooms 3
Dining Room Great Room
Interior
Interior Features Low Flow Plumbing Fixtures
Heating Electric, Heat Pump
Cooling Heat Pump
Flooring Ceramic Tile, Vinyl
Fireplaces Number 1
Fireplaces Type Keeping Room, Wood Burning Stove
Window Features None
Appliance Dishwasher, Electric Range, Electric Water Heater, Microwave
Laundry Laundry Room
Exterior
Exterior Feature Garden, Private Rear Entry, Private Yard
Garage Detached, Driveway, Level Driveway, RV Access/Parking
Fence None
Pool None
Community Features None
Utilities Available Cable Available, Electricity Available, Water Available
Waterfront Description None
View Rural
Roof Type Metal
Street Surface Paved
Accessibility Accessible Approach with Ramp, Accessible Full Bath
Handicap Access Accessible Approach with Ramp, Accessible Full Bath
Porch Covered, Deck, Front Porch, Rear Porch
Parking Type Detached, Driveway, Level Driveway, RV Access/Parking
Total Parking Spaces 2
Building
Lot Description Level, Private, Wooded
Story One
Sewer Septic Tank
Water Public
Architectural Style Mobile
Level or Stories One
Structure Type Vinyl Siding
New Construction No
Construction Status Updated/Remodeled
Schools
Elementary Schools Walnut Grove - Walton
Middle Schools Youth
High Schools Walnut Grove
Others
Senior Community no
Restrictions false
Tax ID C030000000036000
Ownership Fee Simple
Financing no
Special Listing Condition None
Read Less Info
Want to know what your home might be worth? Contact us for a FREE valuation!

Our team is ready to help you sell your home for the highest possible price ASAP

Bought with Keller Williams Realty Chattahoochee North, LLC

"My job is to find and attract mastery-based agents to the office, protect the culture, and make sure everyone is happy! "
GET MORE INFORMATION
Request More Info








