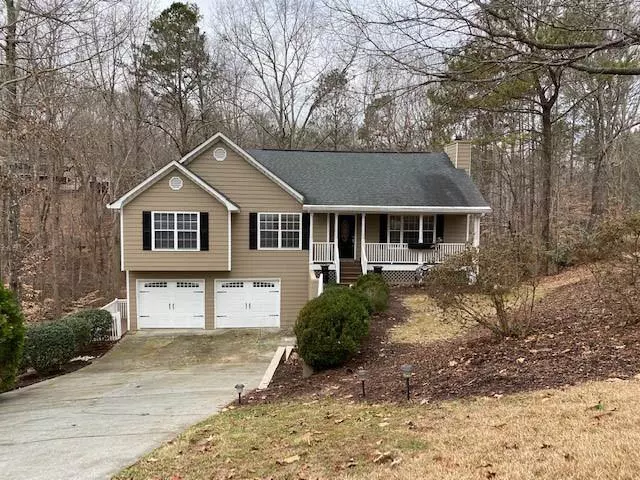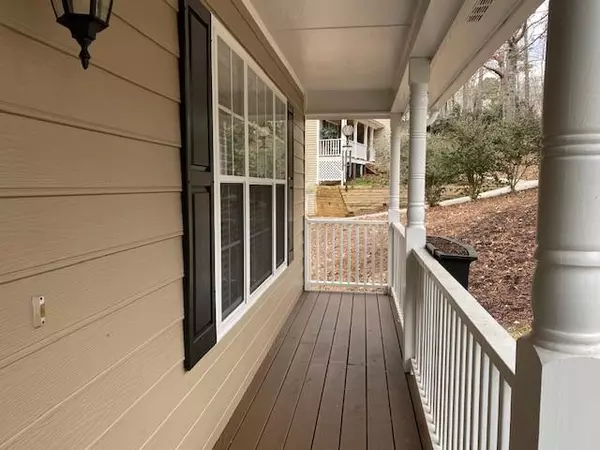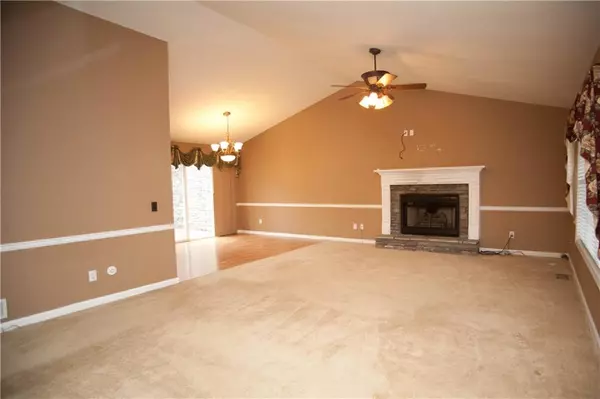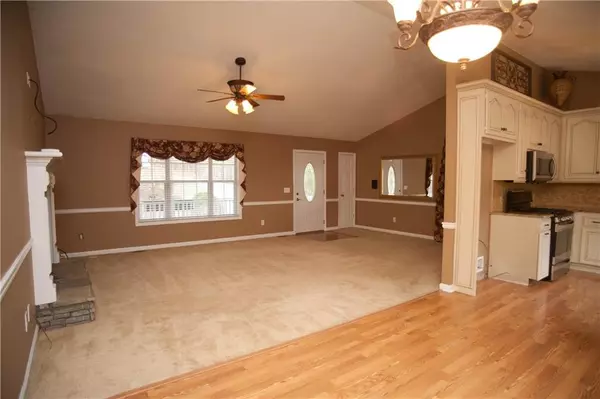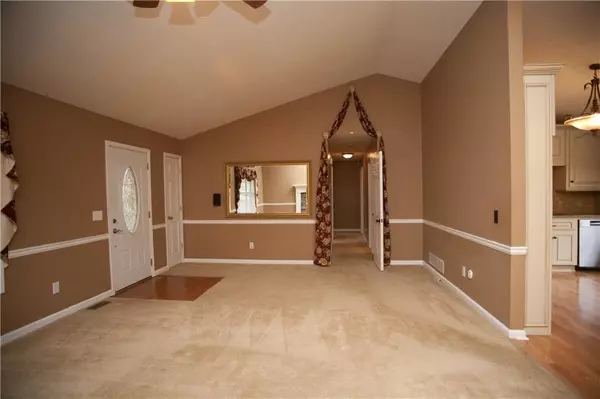$310,000
$299,900
3.4%For more information regarding the value of a property, please contact us for a free consultation.
3 Beds
2 Baths
1,956 SqFt
SOLD DATE : 02/24/2021
Key Details
Sold Price $310,000
Property Type Single Family Home
Sub Type Single Family Residence
Listing Status Sold
Purchase Type For Sale
Square Footage 1,956 sqft
Price per Sqft $158
Subdivision Towne Harbor
MLS Listing ID 6827837
Sold Date 02/24/21
Style Ranch, Traditional
Bedrooms 3
Full Baths 2
Construction Status Resale
HOA Y/N No
Originating Board FMLS API
Year Built 1993
Annual Tax Amount $1,987
Tax Year 2019
Lot Size 1.140 Acres
Acres 1.14
Property Description
Pride in ownership! Original owners! Updates galore! Very Clean! Large great room with vaulted ceiling with an oversized stacked stone fireplace. Beautiful kitchen with high end SS appliances, granite countertops, custom backsplash, pergo floor, SS sinks w/updated faucets with eat in kitchen overlooking a beautiful private backyard. Updated bathrooms with custom cabinets, granite, ceramic tile and special order toilets. Master bath features turkish travertine floors, renovated shower w/double heads and soaking tub w/extra spray hose. Great room & bedrooms have carpet with lush, deep padding. All exterior doors just replaced. 2" blinds throughout. Garage is oversized with new insulated quiet close garage doors. Extra insulation over garage, 2 large finished rooms in the basement. Pool table, stereo w/built in speakers remain. Exterior recently painted, upper deck just rebuilt with iron rail spindles w/night lights and stacked stone privacy wall w/lighting. Lower deck is ready to screen in. Just over an acre, this property backs up to corp property with stream and logging road that takes you to Lake Allatoona. Sprinkler and security system. Quiet cul-de-sac street. Close to the lake, restaurants, shopping and downtown Woodstock. Don't let this one get away!
Location
State GA
County Cherokee
Area 112 - Cherokee County
Lake Name None
Rooms
Bedroom Description Master on Main
Other Rooms None
Basement Daylight, Driveway Access, Finished
Main Level Bedrooms 3
Dining Room None
Interior
Interior Features Cathedral Ceiling(s), High Ceilings 9 ft Main, High Speed Internet, Walk-In Closet(s)
Heating Forced Air, Natural Gas
Cooling Ceiling Fan(s), Central Air
Flooring Carpet, Ceramic Tile, Other
Fireplaces Number 1
Fireplaces Type Family Room, Gas Log
Window Features None
Appliance Dishwasher, Gas Oven, Self Cleaning Oven
Laundry In Basement, Laundry Room
Exterior
Exterior Feature Private Front Entry, Private Rear Entry, Private Yard
Parking Features Attached, Garage, Garage Door Opener, Garage Faces Front
Garage Spaces 2.0
Fence None
Pool None
Community Features None
Utilities Available Cable Available, Electricity Available, Natural Gas Available, Phone Available, Water Available
Waterfront Description None
View Other
Roof Type Composition
Street Surface Paved
Accessibility None
Handicap Access None
Porch Deck, Front Porch
Total Parking Spaces 2
Building
Lot Description Back Yard, Landscaped, Sloped, Wooded
Story One
Sewer Septic Tank
Water Public
Architectural Style Ranch, Traditional
Level or Stories One
Structure Type Other
New Construction No
Construction Status Resale
Schools
Elementary Schools Boston
Middle Schools E.T. Booth
High Schools Etowah
Others
Senior Community no
Restrictions false
Tax ID 21N09C 087
Ownership Fee Simple
Financing no
Special Listing Condition None
Read Less Info
Want to know what your home might be worth? Contact us for a FREE valuation!

Our team is ready to help you sell your home for the highest possible price ASAP

Bought with Solid Source Realty, Inc.

"My job is to find and attract mastery-based agents to the office, protect the culture, and make sure everyone is happy! "
GET MORE INFORMATION
Request More Info



