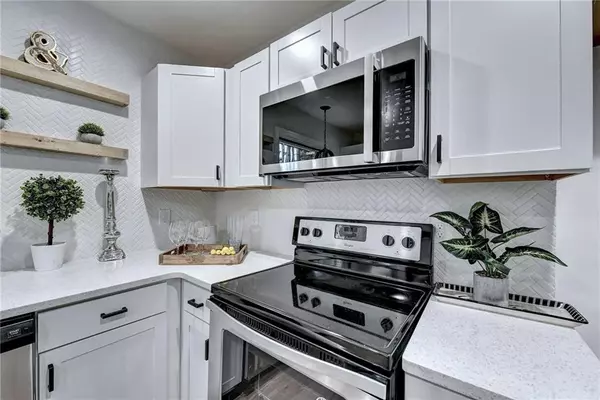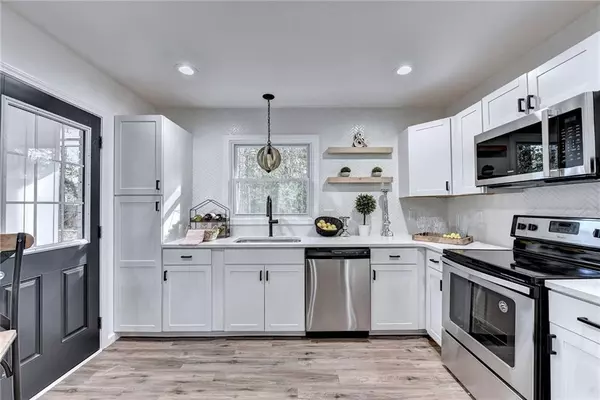$256,300
$250,000
2.5%For more information regarding the value of a property, please contact us for a free consultation.
3 Beds
2 Baths
1,025 SqFt
SOLD DATE : 02/10/2021
Key Details
Sold Price $256,300
Property Type Single Family Home
Sub Type Single Family Residence
Listing Status Sold
Purchase Type For Sale
Square Footage 1,025 sqft
Price per Sqft $250
Subdivision Laceola Woods
MLS Listing ID 6825496
Sold Date 02/10/21
Style Ranch
Bedrooms 3
Full Baths 2
Construction Status Updated/Remodeled
HOA Y/N No
Originating Board FMLS API
Year Built 1961
Annual Tax Amount $1,656
Tax Year 2020
Lot Size 7,840 Sqft
Acres 0.18
Property Description
Welcome home to this fully renovated four sided painted brick ranch. This stunning, move in-ready home features a bright kitchen with quartz countertops, new cabinets, stainless steel appliances, a pendant light, floating shelves and herringbone tiles. The kitchen opens into the light, bright famly room. Large owners suite with tons of natural light, a large closet and a beautiful ensuite bathroom with new everything - tile, toilet, vanity, stand up shower, mirror and lighting. Two secondary bedrooms with ample storage share a fully renovated hall bathroom. Beautiful yet durable LVP flooring in the main traffic areas. Gorgeous, new tile in the bathrooms. New carpet in the bedrooms. Fresh white paint and new lighting throughout. Cedar shutters. Front porch railing with metal balusters. One car carport with storage.New roof. New HVAC. New windows. New plumbing. New electrical. New tankless water heater. Permitted work. A top notch renovation!
Location
State GA
County Cobb
Area 73 - Cobb-West
Lake Name None
Rooms
Bedroom Description Master on Main, Oversized Master, Split Bedroom Plan
Other Rooms None
Basement Crawl Space
Main Level Bedrooms 3
Dining Room None
Interior
Interior Features Other
Heating Electric, Heat Pump
Cooling Heat Pump
Flooring Carpet, Ceramic Tile, Vinyl
Fireplaces Type None
Window Features Insulated Windows
Appliance Dishwasher, Disposal, Electric Oven, Electric Range, Microwave, Tankless Water Heater
Laundry In Hall
Exterior
Exterior Feature Storage
Garage Attached, Carport, Kitchen Level, Level Driveway
Fence None
Pool None
Community Features None
Utilities Available Electricity Available, Sewer Available, Water Available
Waterfront Description None
View Other
Roof Type Shingle
Street Surface Paved
Accessibility None
Handicap Access None
Porch Front Porch
Total Parking Spaces 1
Building
Lot Description Back Yard, Flood Plain, Level, Sloped, Other
Story One
Sewer Public Sewer
Water Public
Architectural Style Ranch
Level or Stories One
Structure Type Brick 4 Sides
New Construction No
Construction Status Updated/Remodeled
Schools
Elementary Schools Labelle
Middle Schools Griffin
High Schools Osborne
Others
Senior Community no
Restrictions false
Tax ID 17023000020
Ownership Fee Simple
Financing no
Special Listing Condition None
Read Less Info
Want to know what your home might be worth? Contact us for a FREE valuation!

Our team is ready to help you sell your home for the highest possible price ASAP

Bought with Century 21 Crowe Realty

"My job is to find and attract mastery-based agents to the office, protect the culture, and make sure everyone is happy! "
GET MORE INFORMATION
Request More Info








