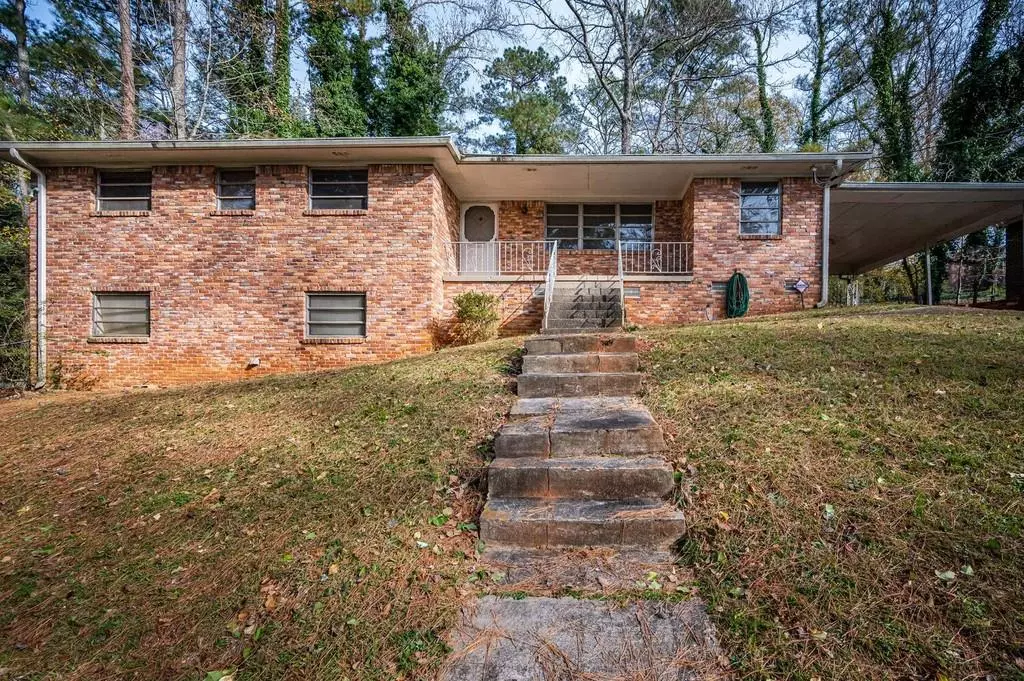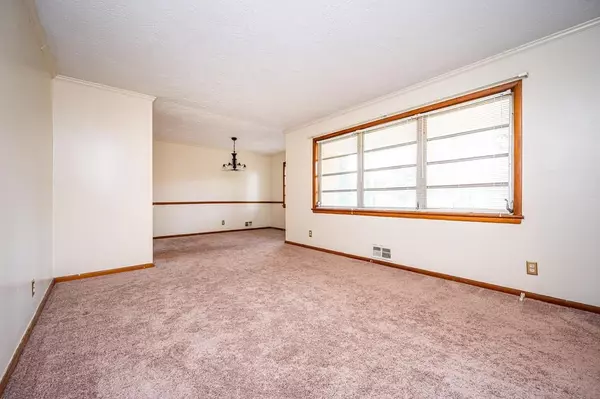$198,000
$193,000
2.6%For more information regarding the value of a property, please contact us for a free consultation.
3 Beds
2 Baths
1,781 SqFt
SOLD DATE : 02/10/2021
Key Details
Sold Price $198,000
Property Type Single Family Home
Sub Type Single Family Residence
Listing Status Sold
Purchase Type For Sale
Square Footage 1,781 sqft
Price per Sqft $111
Subdivision Highland Park
MLS Listing ID 6828420
Sold Date 02/10/21
Style Ranch
Bedrooms 3
Full Baths 2
Construction Status Resale
HOA Y/N No
Originating Board FMLS API
Year Built 1961
Annual Tax Amount $2,530
Tax Year 2020
Lot Size 0.400 Acres
Acres 0.4
Property Description
Opportunity knocks! Great classic 4-sided brick mid-century ranch on a basement in well established neighborhood. Perfect home for the owner who wants to move right in and renovate as the heart desires or the investor looking for a great renovation & resale opportunity. Remodeled homes and new construction on Dawn Dr. and in the neighborhood selling in the high $200Ks-$300Ks. This spacious home offers the ideal floor plan for renovating. Formal living room opens to dining room area. Behind the living room is a separate family room/den that opens to kitchen with breakfast area. French doors in den lead to patio great for outdoor gatherings. Oversized owner's bedroom with two closets and hardwood floors. Jack & Jill bathroom accommodates secondary bedrooms. Hardwood floors under some carpeted areas are a bonus! Finish the partial basement for additional living space. 2 car carport, large lot with tiered front yard and private wooded backyard - so many landscaping possibilities. Sold as-is. Inventory of remodeled homes is low. Ask about renovation loans to make this one your own! Great home for the savvy Buyer!
Location
State GA
County Dekalb
Area 52 - Dekalb-West
Lake Name None
Rooms
Bedroom Description Master on Main
Other Rooms None
Basement Crawl Space, Daylight, Exterior Entry, Interior Entry, Partial, Unfinished
Main Level Bedrooms 3
Dining Room Dining L
Interior
Interior Features High Speed Internet, Entrance Foyer, His and Hers Closets, Other
Heating Central, Natural Gas
Cooling Ceiling Fan(s), Central Air
Flooring Carpet, Hardwood
Fireplaces Type None
Window Features None
Appliance Dishwasher, Dryer, Electric Cooktop, Electric Range, Electric Oven, Refrigerator, Gas Water Heater, Self Cleaning Oven, Washer
Laundry In Basement
Exterior
Exterior Feature Private Yard, Private Front Entry, Private Rear Entry
Garage Attached, Covered, Carport, Driveway, Kitchen Level
Fence Back Yard, Chain Link, Fenced
Pool None
Community Features None
Utilities Available Cable Available, Electricity Available, Natural Gas Available, Phone Available, Sewer Available, Water Available
Waterfront Description None
View Other
Roof Type Shingle
Street Surface Paved
Accessibility None
Handicap Access None
Porch Front Porch, Patio
Parking Type Attached, Covered, Carport, Driveway, Kitchen Level
Total Parking Spaces 2
Building
Lot Description Back Yard, Sloped, Front Yard
Story One
Sewer Public Sewer
Water Public
Architectural Style Ranch
Level or Stories One
Structure Type Brick 4 Sides
New Construction No
Construction Status Resale
Schools
Elementary Schools Kelley Lake
Middle Schools Mcnair - Dekalb
High Schools Mcnair
Others
Senior Community no
Restrictions false
Tax ID 15 139 09 011
Special Listing Condition None
Read Less Info
Want to know what your home might be worth? Contact us for a FREE valuation!

Our team is ready to help you sell your home for the highest possible price ASAP

Bought with Mark Spain Real Estate

"My job is to find and attract mastery-based agents to the office, protect the culture, and make sure everyone is happy! "
GET MORE INFORMATION
Request More Info








