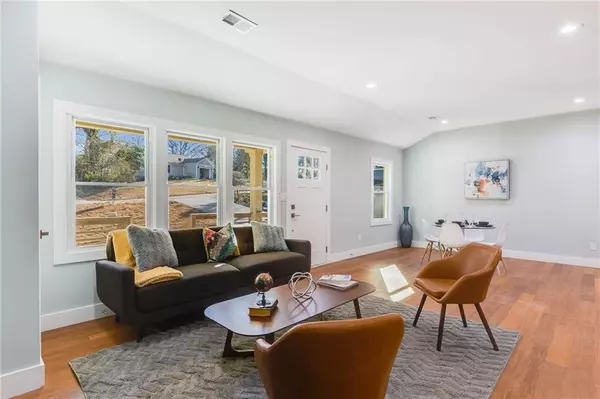$474,900
$474,900
For more information regarding the value of a property, please contact us for a free consultation.
3 Beds
2 Baths
2,064 SqFt
SOLD DATE : 02/12/2021
Key Details
Sold Price $474,900
Property Type Single Family Home
Sub Type Single Family Residence
Listing Status Sold
Purchase Type For Sale
Square Footage 2,064 sqft
Price per Sqft $230
Subdivision East Lake
MLS Listing ID 6820879
Sold Date 02/12/21
Style Contemporary/Modern, Mediterranean
Bedrooms 3
Full Baths 2
Construction Status Updated/Remodeled
HOA Y/N No
Originating Board FMLS API
Year Built 1950
Annual Tax Amount $3,171
Tax Year 2020
Lot Size 0.300 Acres
Acres 0.3
Property Description
What was once old is now new! Come see this calming modern Mediterranean home, and make your 2021 fabulous. Let's face it, 2020 has been pretty awful, and you deserve more! Open concept down to the studs remodel w/second floor space large enough for office AND gym. Fall in love with every modern convenience, i.e., large owner's suite w/9x11 closet and Bluetooth bathroom, kitchen with 9-foot island, wine fridge & Ruvati sink, remote fans, gorgeous tile and stunning lighting throughout, SMART thermostat, front porch, fenced yard w/deck. All new = no work w/great location! This home has been meticulously renovated. Original home brought to its studs, and then build up and back onto lot with all new systems, etc. Owner will discuss master closet options with buyer upon lender commitment to close. Access to rear deck through eat in kitchen area AND master. Please remove shoes. All floors throughout are Bamboo hardwood, and home even has a rare garage with opener as well!!!! State of the art garbage disposal access button is located right next to faucet!! There is no better location to call home in Atlanta. Steps from East Atlanta Village, and Kirkwood Village. Walk to Publix and & the world renowned East Lake Golf Course. Microwave on order and will be installed soon.
Location
State GA
County Dekalb
Area 52 - Dekalb-West
Lake Name None
Rooms
Bedroom Description Master on Main, Oversized Master, Split Bedroom Plan
Other Rooms None
Basement None
Main Level Bedrooms 3
Dining Room Open Concept, Other
Interior
Interior Features Beamed Ceilings, High Ceilings 9 ft Main, High Ceilings 9 ft Upper, Smart Home
Heating Central
Cooling Central Air
Flooring Hardwood
Fireplaces Number 1
Fireplaces Type Family Room
Window Features Insulated Windows
Appliance Dishwasher, Disposal, Electric Water Heater, Gas Range, Range Hood, Refrigerator, Self Cleaning Oven
Laundry Laundry Room, Main Level
Exterior
Parking Features Garage
Garage Spaces 1.0
Fence Back Yard
Pool None
Community Features None
Utilities Available Cable Available, Electricity Available, Natural Gas Available, Phone Available, Sewer Available, Underground Utilities, Water Available
Waterfront Description None
View Other
Roof Type Composition
Street Surface Asphalt
Accessibility None
Handicap Access None
Porch Deck, Front Porch
Total Parking Spaces 2
Building
Lot Description Back Yard, Front Yard
Story One and One Half
Sewer Public Sewer
Water Public
Architectural Style Contemporary/Modern, Mediterranean
Level or Stories One and One Half
Structure Type Aluminum Siding, Brick Front
New Construction No
Construction Status Updated/Remodeled
Schools
Elementary Schools Montclair
Middle Schools Mcnair - Dekalb
High Schools Mcnair
Others
Senior Community no
Restrictions false
Tax ID 15 174 01 012
Special Listing Condition None
Read Less Info
Want to know what your home might be worth? Contact us for a FREE valuation!

Our team is ready to help you sell your home for the highest possible price ASAP

Bought with Jason Mitchell Real Estate of Georgia, LLC
"My job is to find and attract mastery-based agents to the office, protect the culture, and make sure everyone is happy! "
GET MORE INFORMATION
Request More Info








