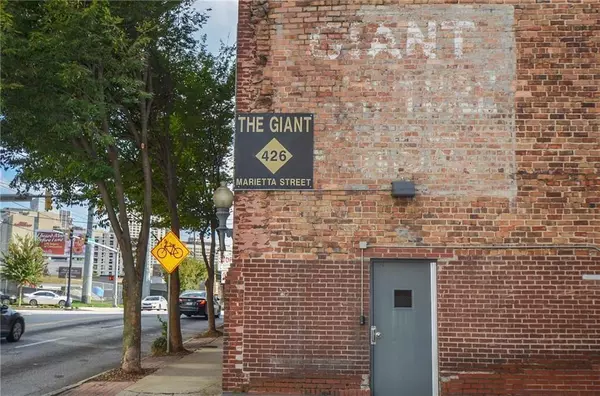$285,000
$299,900
5.0%For more information regarding the value of a property, please contact us for a free consultation.
1 Bed
1 Bath
1,477 SqFt
SOLD DATE : 02/19/2021
Key Details
Sold Price $285,000
Property Type Condo
Sub Type Condominium
Listing Status Sold
Purchase Type For Sale
Square Footage 1,477 sqft
Price per Sqft $192
Subdivision Giant Lofts
MLS Listing ID 6824129
Sold Date 02/19/21
Style Contemporary/Modern, Loft
Bedrooms 1
Full Baths 1
Construction Status Resale
HOA Fees $355
HOA Y/N Yes
Originating Board FMLS API
Year Built 1910
Annual Tax Amount $2,835
Tax Year 2018
Property Description
True loft living in downtown ATL w/ open floor plan, exposed brick walls, concrete floors, factory windows, stainless appl, stunning sunsets, secured parking & common rooftop deck w/ spectacular skyline view. This top floor unit has a bonus room/office w/ additional ceiling height & potential to add 2nd level for rooftop access w/ private deck (Seller received approvals for private deck). One of only two units in building w/ private rooftop access door. Generous square footage rarely found in a condo, large, west facing windows, new bathroom vanity, fresh paint & more. Building on National Historic Register. This unit has tons of storage including a large laundry room/pantry area. HOA dues include high speed internet.
Location
State GA
County Fulton
Area 22 - Atlanta North
Lake Name None
Rooms
Bedroom Description Master on Main
Other Rooms None
Basement None
Main Level Bedrooms 1
Dining Room Great Room
Interior
Interior Features Beamed Ceilings, Bookcases, Elevator, High Ceilings 10 ft Main, High Speed Internet, Walk-In Closet(s)
Heating Central, Forced Air, Natural Gas
Cooling Ceiling Fan(s), Central Air
Flooring None
Fireplaces Type None
Window Features None
Appliance Dishwasher, Disposal, Dryer, Gas Range, Gas Water Heater, Microwave, Refrigerator, Self Cleaning Oven, Washer
Laundry In Kitchen, Laundry Room
Exterior
Exterior Feature Gas Grill
Garage Assigned, Covered, Deeded, Drive Under Main Level, Garage, Garage Door Opener
Garage Spaces 1.0
Fence None
Pool None
Community Features Homeowners Assoc, Public Transportation, Sidewalks, Street Lights, Near Marta, Near Schools, Near Shopping
Utilities Available Cable Available, Electricity Available, Natural Gas Available, Phone Available, Sewer Available, Water Available
Waterfront Description None
View City
Roof Type Other
Street Surface Paved
Accessibility Accessible Bedroom, Accessible Elevator Installed, Accessible Entrance
Handicap Access Accessible Bedroom, Accessible Elevator Installed, Accessible Entrance
Porch Deck
Total Parking Spaces 1
Building
Lot Description Level
Story One
Sewer Public Sewer
Water Public
Architectural Style Contemporary/Modern, Loft
Level or Stories One
Structure Type Brick 4 Sides
New Construction No
Construction Status Resale
Schools
Elementary Schools Centennial Place
Middle Schools David T Howard
High Schools Grady
Others
HOA Fee Include Insurance, Maintenance Structure, Trash, Maintenance Grounds, Pest Control, Reserve Fund, Termite
Senior Community no
Restrictions true
Tax ID 14 007900091378
Ownership Condominium
Financing yes
Special Listing Condition None
Read Less Info
Want to know what your home might be worth? Contact us for a FREE valuation!

Our team is ready to help you sell your home for the highest possible price ASAP

Bought with RE/MAX Town and Country

"My job is to find and attract mastery-based agents to the office, protect the culture, and make sure everyone is happy! "
GET MORE INFORMATION
Request More Info








