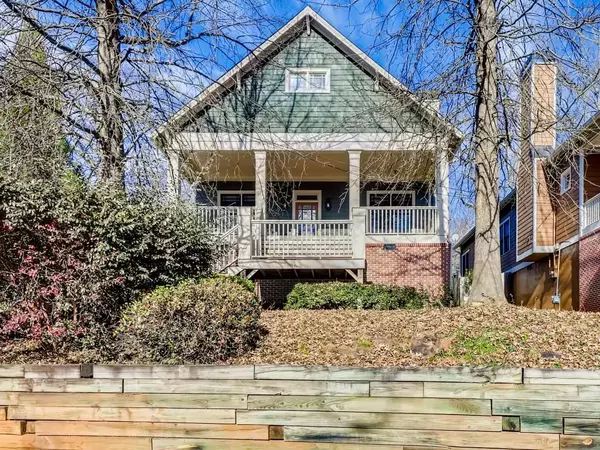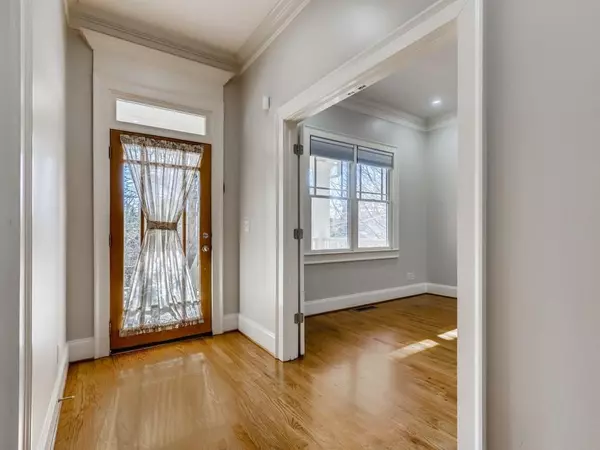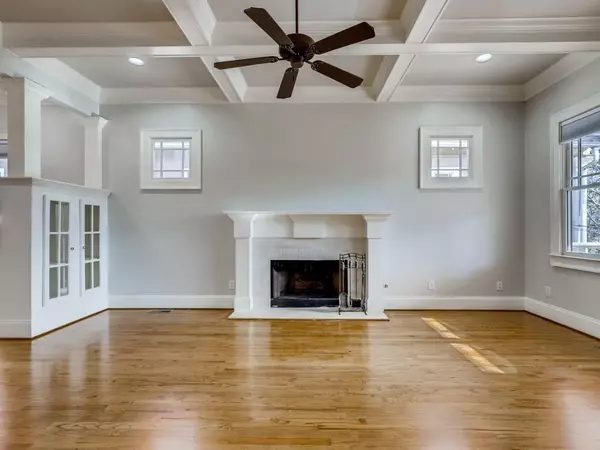$500,000
$472,000
5.9%For more information regarding the value of a property, please contact us for a free consultation.
3 Beds
2 Baths
1,800 SqFt
SOLD DATE : 01/26/2021
Key Details
Sold Price $500,000
Property Type Single Family Home
Sub Type Single Family Residence
Listing Status Sold
Purchase Type For Sale
Square Footage 1,800 sqft
Price per Sqft $277
Subdivision Woodland Hills
MLS Listing ID 6822090
Sold Date 01/26/21
Style Craftsman
Bedrooms 3
Full Baths 2
Construction Status Resale
HOA Y/N No
Originating Board FMLS API
Year Built 2003
Annual Tax Amount $6,070
Tax Year 2019
Lot Size 8,951 Sqft
Acres 0.2055
Property Description
Perched on a hill, ascend to this charming craftsman home as the expansive rocking chair front porch welcomes you home! Enter into the long wide corridor with gleaming refinished hardwood floors and 10’ ceilings and upgraded can lights that run throughout the entire house. Freshly painted with warm natural colors that highlight the incredible millwork detail that craftsman homes are known for. Adding to the character of this home are the classic coffered ceilings and brick-front fireplace in the living room, plus a pair of hand-crafted glass pane built-in display cases that provide a sense of separation between the living room and large dining room. The eat-in kitchen with beautiful white cabinets, granite countertops, and SS appliances including new oven, with French doors that overlook the rear deck and back yard with a privacy fence. This home also features a NEST thermostat. Spacious detached 2-car garage with ample storage plus bonus area that can be used as a workshop. Relax in the spacious Master Suite that includes a 5-piece bathroom with double vanity, plus separate shower and tub. This beautiful well-maintained home also has an expansive unfinished loft/attic space that can easily be converted into additional living area, bedroom + bath, game room… so much potential as your needs grow. A park, shops and services are an easy walk away. Perfectly situated between Grant Park, Ormewood Park, and East Atlanta Village
Location
State GA
County Fulton
Area 32 - Fulton South
Lake Name None
Rooms
Bedroom Description Master on Main
Other Rooms Garage(s)
Basement None
Main Level Bedrooms 3
Dining Room Open Concept, Separate Dining Room
Interior
Interior Features Bookcases, Coffered Ceiling(s), Entrance Foyer
Heating Central
Cooling Central Air
Flooring Ceramic Tile, Hardwood
Fireplaces Number 1
Fireplaces Type Living Room
Window Features None
Appliance Dishwasher, Disposal, Gas Range, Microwave, Refrigerator
Laundry In Hall
Exterior
Exterior Feature Private Rear Entry, Private Yard
Garage Driveway, Garage, Garage Door Opener, Garage Faces Front
Garage Spaces 2.0
Fence Back Yard
Pool None
Community Features Near Schools, Near Shopping, Park, Public Transportation, Restaurant, Sidewalks, Street Lights
Utilities Available Cable Available, Electricity Available, Natural Gas Available, Phone Available, Sewer Available, Water Available
View City
Roof Type Shingle
Street Surface Asphalt
Accessibility None
Handicap Access None
Porch Deck, Front Porch
Total Parking Spaces 2
Building
Lot Description Back Yard
Story One
Sewer Public Sewer
Water Public
Architectural Style Craftsman
Level or Stories One
Structure Type Cement Siding
New Construction No
Construction Status Resale
Schools
Elementary Schools Parkside
Middle Schools King
High Schools Maynard H. Jackson, Jr.
Others
Senior Community no
Restrictions false
Tax ID 14 001000090208
Ownership Fee Simple
Special Listing Condition None
Read Less Info
Want to know what your home might be worth? Contact us for a FREE valuation!

Our team is ready to help you sell your home for the highest possible price ASAP

Bought with Berkshire Hathaway HomeServices Georgia Properties

"My job is to find and attract mastery-based agents to the office, protect the culture, and make sure everyone is happy! "
GET MORE INFORMATION
Request More Info








