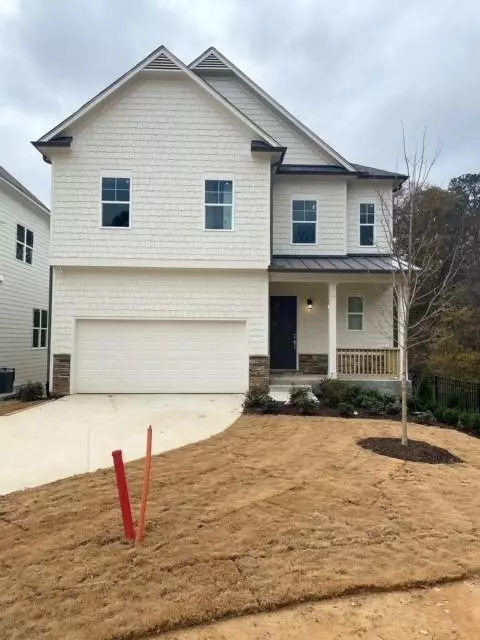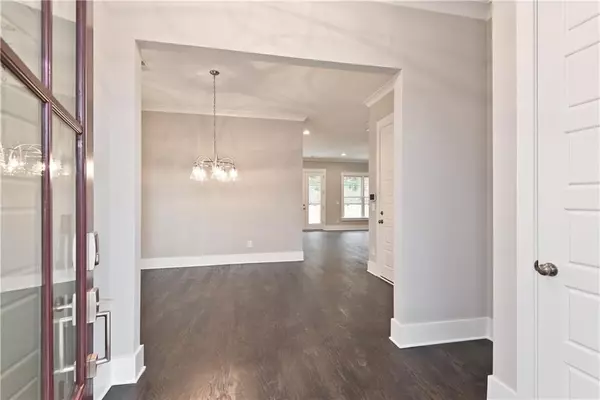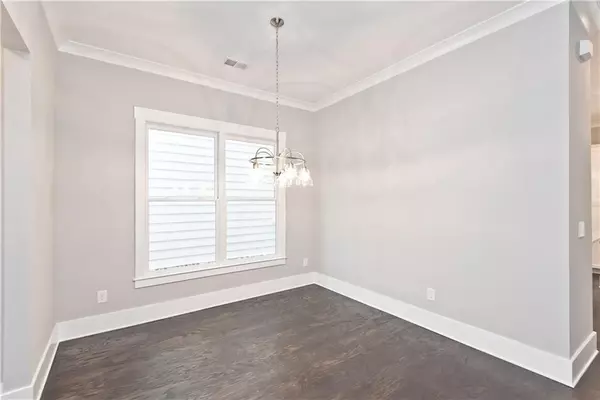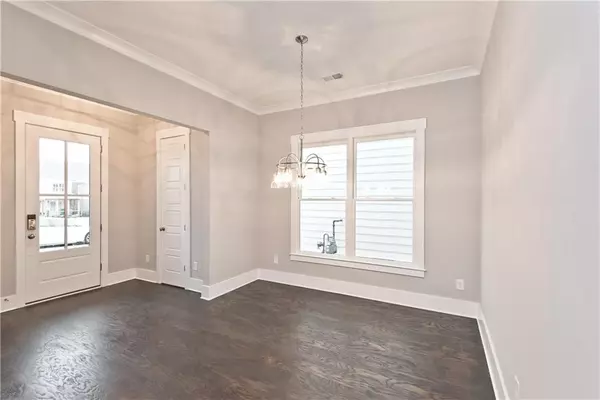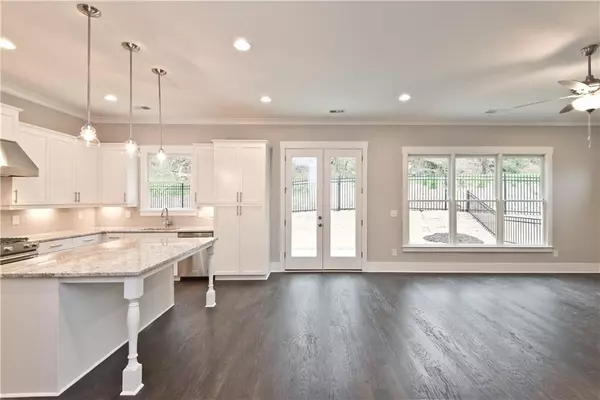$514,900
$514,900
For more information regarding the value of a property, please contact us for a free consultation.
4 Beds
2.5 Baths
2,262 SqFt
SOLD DATE : 06/30/2021
Key Details
Sold Price $514,900
Property Type Single Family Home
Sub Type Single Family Residence
Listing Status Sold
Purchase Type For Sale
Square Footage 2,262 sqft
Price per Sqft $227
Subdivision Main Street Commons
MLS Listing ID 6794217
Sold Date 06/30/21
Style Craftsman
Bedrooms 4
Full Baths 2
Half Baths 1
Construction Status Under Construction
HOA Fees $750
HOA Y/N Yes
Originating Board FMLS API
Year Built 2020
Tax Year 2020
Property Description
The McClesky Floor Plan - UPPER WESTSIDE ATLANTA **** SINGLE FAMILY BASEMENT HOME WITH BACKYARD IN DESIRABLE BOLTON ACADEMY, SUTTON MIDDLE AND NORTH ATLANTA HIGH SCHOOL DISTRICT **** CAN CLOSE IN 30 DAYS ****THE VIRTUAL TOUR LINK IN LISTING DOES NOT INCLUDE THE BASEMENT. PICTURES SHOWN TO BE USED AS A REFERENCE ONLY. HOME IS COMPLETED AND ON SITE TO VIEW. The McClesky Floorplan by Brock Built Homes is nestled in the Main Street Commons neighborhood is located in the Riverside area of Upper West side Atlanta in the Bolton Academy School District. Welcome your guests into a cozy foyer that provides a perfect view from the front door to the main floor deck. Just past the formal dining, you'll find a large eat in kitchen, featuring stainless steel appliances and an iron colored over-sized island w/beautiful exterior white cabinets & white granite counter tops that overlook the large family room and craftsman style fireplace. The main floor also features lots of windows for the perfect amount of natural light. Once upstairs you'll fall in love with the extended master suite that includes a sitting room, walk in closet, & a spacious ensuite. A family room style loft on the 2nd floor that separates the 3 spacious secondary bedrooms from the master. The conveniently placed second floor laundry room completes the spacious and cozy second floor. An unfinished basement that can add up to an additional 950sqft to the home leads to a spacious backyard.
Location
State GA
County Fulton
Area 22 - Atlanta North
Lake Name None
Rooms
Bedroom Description Oversized Master, Sitting Room
Other Rooms None
Basement Unfinished
Dining Room Open Concept, Separate Dining Room
Interior
Interior Features Double Vanity, High Ceilings 9 ft Upper, High Ceilings 10 ft Main, Tray Ceiling(s), Walk-In Closet(s)
Heating Forced Air, Zoned
Cooling Central Air, Zoned
Flooring Carpet, Ceramic Tile, Hardwood
Fireplaces Number 1
Fireplaces Type Family Room
Window Features Insulated Windows
Appliance Dishwasher, Gas Range
Laundry Laundry Room, Upper Level
Exterior
Exterior Feature Balcony
Parking Features Garage
Garage Spaces 2.0
Fence None
Pool None
Community Features Clubhouse, Homeowners Assoc, Near Schools, Near Shopping, Near Trails/Greenway, Playground, Pool, Sidewalks, Street Lights
Utilities Available Cable Available, Electricity Available, Natural Gas Available, Phone Available, Sewer Available, Underground Utilities, Water Available
View Other
Roof Type Composition
Street Surface Asphalt
Accessibility None
Handicap Access None
Porch Covered
Total Parking Spaces 2
Building
Lot Description Back Yard, Front Yard, Landscaped
Story Two
Sewer Public Sewer
Water Public
Architectural Style Craftsman
Level or Stories Two
Structure Type Cement Siding
New Construction No
Construction Status Under Construction
Schools
Elementary Schools Bolton Academy
Middle Schools Sutton
High Schools North Atlanta
Others
HOA Fee Include Maintenance Grounds
Senior Community no
Restrictions true
Tax ID 17 024500010511
Special Listing Condition None
Read Less Info
Want to know what your home might be worth? Contact us for a FREE valuation!

Our team is ready to help you sell your home for the highest possible price ASAP

Bought with Keller Williams Realty Intown ATL
"My job is to find and attract mastery-based agents to the office, protect the culture, and make sure everyone is happy! "
GET MORE INFORMATION
Request More Info



