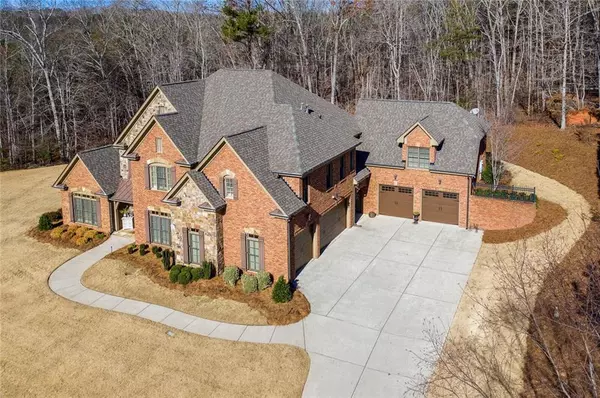$840,000
$849,000
1.1%For more information regarding the value of a property, please contact us for a free consultation.
5 Beds
4.5 Baths
4,887 SqFt
SOLD DATE : 03/18/2021
Key Details
Sold Price $840,000
Property Type Single Family Home
Sub Type Single Family Residence
Listing Status Sold
Purchase Type For Sale
Square Footage 4,887 sqft
Price per Sqft $171
Subdivision Oak Forest
MLS Listing ID 6820875
Sold Date 03/18/21
Style Craftsman, Traditional
Bedrooms 5
Full Baths 4
Half Baths 1
Construction Status Resale
HOA Fees $950
HOA Y/N Yes
Originating Board FMLS API
Year Built 2006
Annual Tax Amount $5,616
Tax Year 2020
Lot Size 1.000 Acres
Acres 1.0
Property Description
Immaculate one of a kind!! This all sides brick & stone home sits on 1 acre with all the finishing touches, professional landscaping, eyebrow and key stone accents atop windows, and a front porch w/an eight foot tall door that says "Welcome, please come in". This gorgeous home features a two story foyer w/dbl. trey ceiling, site finished hardwoods throughout, decorative iron stairwell balusters, massive architectural moldings and plantation blinds throughout. Just off the foyer is a formal office w/dbl. french doors, judges paneling walls, and coffered ceiling. The formal living rm features an awesome barrel ceiling w/accent lighting. Enter the large formal dining rm w/dbl. trey ceiling & wainscot walls. Steps away is the custom gourmet kitchen featuring walls of cabinets, stone counters and backsplash, a pantry, double oven, island, huge picture window, stainless appliances, wet bar and an eat-in/breakfast area steps away from the screened-in back patio w/side open patios. The family room features a floor to ceiling stone fireplace flanked by built-ins, coffered ceiling, and a wall of windows. The massive owner's suite features a sitting area, and dbl. trey ceiling. Enter the spa-like bath which features his/her vanities w/stone counters, whirlpool tub, tiled shower, floors and walk-in closet. Additional features upstairs include large secondary bedrooms, tile and marble baths, a large bonus rm great for recreation, exercise, studio or offices, and a separate laundry rm. This 5 car garage home w/large parking pad has a mud rm w/built-ins off the main garage. The attached garage apartment with chair lift makes an awesome in-law suite. The private back yard has room for a pool. This home is close to shopping, schools and medical services.
Location
State GA
County Dawson
Area 271 - Dawson County
Lake Name None
Rooms
Bedroom Description In-Law Floorplan, Oversized Master, Sitting Room
Other Rooms None
Basement None
Dining Room Seats 12+, Separate Dining Room
Interior
Interior Features Beamed Ceilings, Bookcases, Central Vacuum, Coffered Ceiling(s), Entrance Foyer, Entrance Foyer 2 Story, High Ceilings 10 ft Main, His and Hers Closets, Permanent Attic Stairs, Walk-In Closet(s), Wet Bar
Heating Forced Air, Natural Gas
Cooling Ceiling Fan(s), Central Air
Flooring Carpet, Ceramic Tile, Hardwood
Fireplaces Number 1
Fireplaces Type Blower Fan, Circulating, Factory Built, Family Room, Gas Log, Gas Starter
Window Features Insulated Windows, Plantation Shutters, Shutters
Appliance Dishwasher, Disposal, Double Oven, ENERGY STAR Qualified Appliances, Gas Cooktop, Gas Water Heater, Microwave, Range Hood, Refrigerator, Self Cleaning Oven
Laundry Laundry Room, Upper Level
Exterior
Exterior Feature Private Front Entry, Private Rear Entry, Private Yard
Garage Attached, Driveway, Garage, Garage Faces Front, Garage Faces Side, Kitchen Level
Garage Spaces 5.0
Fence None
Pool None
Community Features Clubhouse, Pool, Tennis Court(s)
Utilities Available Cable Available, Electricity Available, Natural Gas Available, Phone Available, Underground Utilities, Water Available
Waterfront Description None
View Other
Roof Type Composition, Ridge Vents, Shingle
Street Surface Asphalt
Accessibility Accessible Doors, Accessible Electrical and Environmental Controls, Accessible Entrance, Accessible Hallway(s), Accessible Kitchen Appliances, Stair Lift
Handicap Access Accessible Doors, Accessible Electrical and Environmental Controls, Accessible Entrance, Accessible Hallway(s), Accessible Kitchen Appliances, Stair Lift
Porch Front Porch, Patio, Rear Porch, Screened
Total Parking Spaces 5
Building
Lot Description Back Yard, Front Yard, Landscaped, Level, Private, Sloped
Story Two
Sewer Septic Tank
Water Public
Architectural Style Craftsman, Traditional
Level or Stories Two
Structure Type Brick 4 Sides, Frame, Stone
New Construction No
Construction Status Resale
Schools
Elementary Schools Kilough
Middle Schools Dawson County
High Schools Dawson County
Others
HOA Fee Include Swim/Tennis
Senior Community no
Restrictions false
Tax ID 113 072 012
Special Listing Condition None
Read Less Info
Want to know what your home might be worth? Contact us for a FREE valuation!

Our team is ready to help you sell your home for the highest possible price ASAP

Bought with Century 21 Results

"My job is to find and attract mastery-based agents to the office, protect the culture, and make sure everyone is happy! "
GET MORE INFORMATION
Request More Info








