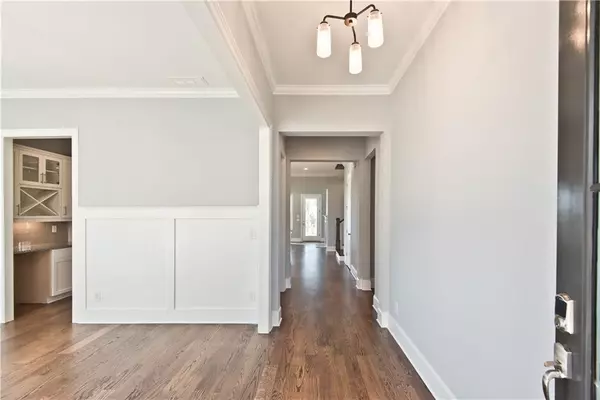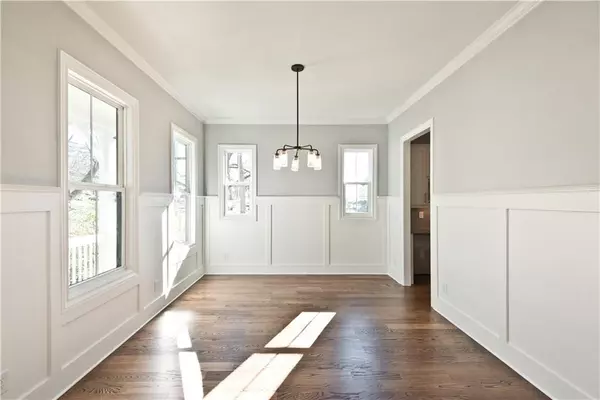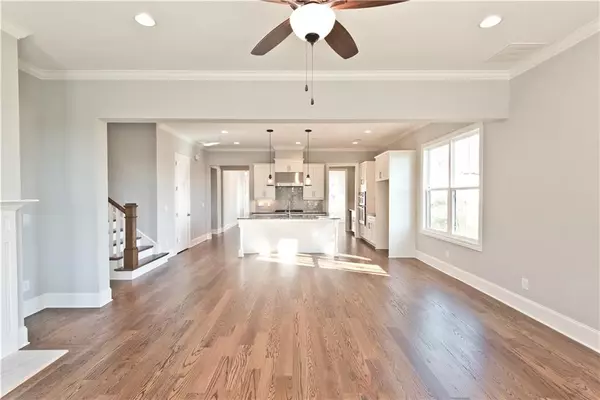$570,055
$568,900
0.2%For more information regarding the value of a property, please contact us for a free consultation.
3 Beds
2.5 Baths
2,466 SqFt
SOLD DATE : 02/12/2021
Key Details
Sold Price $570,055
Property Type Single Family Home
Sub Type Single Family Residence
Listing Status Sold
Purchase Type For Sale
Square Footage 2,466 sqft
Price per Sqft $231
Subdivision Main Street Commons
MLS Listing ID 6794330
Sold Date 02/12/21
Style Craftsman
Bedrooms 3
Full Baths 2
Half Baths 1
Construction Status Under Construction
HOA Fees $750
HOA Y/N Yes
Originating Board FMLS API
Year Built 2020
Tax Year 2020
Property Description
The Hickory Floor Plan - UPPER WESTSIDE ATLANTA **** MASTER BEDROOM ON MAIN FLOOR WITH BACKYARD IN DESIRABLE BOLTON ACADEMY, SUTTON MIDDLE AND NORTH ATLANTA HIGH SCHOOL DISTRICT **** READY JAN 2021 **** PICTURES ARE STOCK PHOTOS. MODEL HOME ON SITE TO VIEW. nestled in the Main Street Commons neighborhood that is located in the Riverside area. This beautiful 3 bedroom 2.5 bathroom basement charmer has so much to offer. The entry foyer opens up to an open and spacious dining space with plenty of natural light leading you to the spacious Butler's Pantry, perfect for holiday gatherings and family dinners. A little past the Butler's Pantry you'll find a spacious entertainers kitchen that includes tons of bright white cabinets and a storm gray colored kitchen island with a direct view to the family room that leads onto a large covered patio overlooking a peaceful backyard. The Oversized Main Floor Retreat offers spa like features like a deep soaker tub, separate tile surround glass enclosed shower and a huge walk in closet that conveniently opens up to the laundry room. Upstairs you will find a loft that overlooks the main floor and two bedrooms with a shared bath and linen closet. A great backyard larger than what you will normally find in the city finishes off this home. The finishes in this home include Charcoal colored hardwood floors throughout the main level and 2nd floor hallway, Whirlpool Stainless Steel built in appliances.
Location
State GA
County Fulton
Area 22 - Atlanta North
Lake Name None
Rooms
Bedroom Description Master on Main
Other Rooms None
Basement Unfinished
Main Level Bedrooms 1
Dining Room Separate Dining Room
Interior
Interior Features Bookcases, Double Vanity, Entrance Foyer, High Ceilings 9 ft Upper, High Ceilings 10 ft Main, Tray Ceiling(s), Walk-In Closet(s)
Heating Forced Air, Zoned
Cooling Central Air, Zoned
Flooring Carpet, Ceramic Tile, Hardwood
Fireplaces Number 1
Fireplaces Type Family Room
Window Features Insulated Windows
Appliance Dishwasher, Gas Range, Microwave, Tankless Water Heater
Laundry In Hall, Laundry Room, Lower Level, Main Level
Exterior
Exterior Feature Balcony, Private Rear Entry
Parking Features Garage
Garage Spaces 2.0
Fence None
Pool None
Community Features None
Utilities Available Cable Available, Electricity Available, Natural Gas Available, Phone Available, Sewer Available, Underground Utilities, Water Available
Waterfront Description None
View Other
Roof Type Composition
Street Surface Asphalt
Accessibility None
Handicap Access None
Porch Covered, Deck, Front Porch, Patio, Screened
Total Parking Spaces 2
Building
Lot Description Back Yard, Front Yard, Landscaped
Story Three Or More
Sewer Public Sewer
Water Public
Architectural Style Craftsman
Level or Stories Three Or More
Structure Type Cedar, Cement Siding, Stone
New Construction No
Construction Status Under Construction
Schools
Elementary Schools Bolton Academy
Middle Schools Sutton
High Schools North Atlanta
Others
HOA Fee Include Maintenance Grounds
Senior Community no
Restrictions true
Tax ID 17 024500010503
Special Listing Condition None
Read Less Info
Want to know what your home might be worth? Contact us for a FREE valuation!

Our team is ready to help you sell your home for the highest possible price ASAP

Bought with Keller Williams Buckhead
"My job is to find and attract mastery-based agents to the office, protect the culture, and make sure everyone is happy! "
GET MORE INFORMATION
Request More Info








