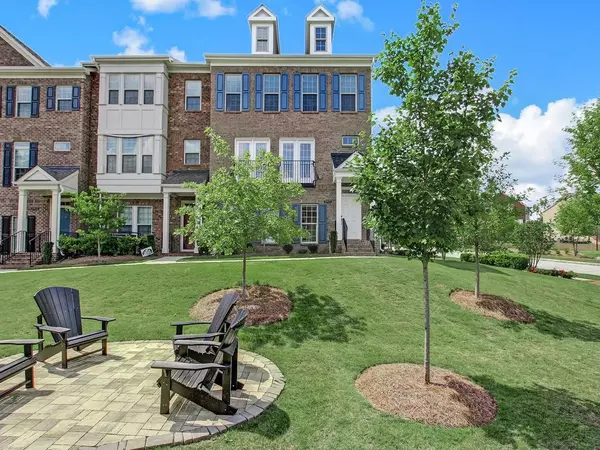$500,000
$500,000
For more information regarding the value of a property, please contact us for a free consultation.
3 Beds
3.5 Baths
2,515 SqFt
SOLD DATE : 01/26/2021
Key Details
Sold Price $500,000
Property Type Townhouse
Sub Type Townhouse
Listing Status Sold
Purchase Type For Sale
Square Footage 2,515 sqft
Price per Sqft $198
Subdivision Parkside At Mason Mill
MLS Listing ID 6795290
Sold Date 01/26/21
Style Townhouse, Traditional
Bedrooms 3
Full Baths 3
Half Baths 1
Construction Status Resale
HOA Fees $295
HOA Y/N Yes
Originating Board FMLS API
Year Built 2018
Annual Tax Amount $6,675
Tax Year 2020
Lot Size 609 Sqft
Acres 0.014
Property Description
Priced $60k below the new construction base price for this Carver floorplan, plus over $17k in upgrades throughout! This elegant home boasts the largest layout in the picturesque community, complete with luxury style & an elevated level of craftsmanship. The light-filled living space features gleaming hardwoods & impeccable detail throughout. Open, flowing floorplan includes 2 spacious sitting areas, office nook, & dining space leading to a covered deck. Gorgeous kitchen is at the heart of the main floor, with glass tile backsplash, Quartz counters, large island with seating, & premium stainless steel appliances. Sleek, oversized primary bedroom suite includes a walk-in closet, private patio, & lovely en-suite bath with spacious stonetop vanity & lavish shower with rainfall showerhead. Generously sized secondary bedrooms & baths, including a terrace level guest suite (currently used as a media room) that creates the ideal space for hosting friends & family. Additional features include mudroom, 2 car garage, custom blinds & built-ins, dimmable lights with controller. Amenity rich community with swimming pool, clubhouse, dog park, business center & more! Minutes away from Emory & community connects to Mason Mill Park walking trail.
Location
State GA
County Dekalb
Area 52 - Dekalb-West
Lake Name None
Rooms
Bedroom Description Oversized Master, Split Bedroom Plan
Other Rooms None
Basement Daylight, Driveway Access, Finished Bath, Interior Entry
Dining Room Seats 12+, Open Concept
Interior
Interior Features High Ceilings 9 ft Main, High Ceilings 9 ft Upper, Bookcases, Double Vanity, Disappearing Attic Stairs, Entrance Foyer, His and Hers Closets, Other, Tray Ceiling(s), Walk-In Closet(s)
Heating Central, Electric
Cooling Central Air
Flooring Carpet, Ceramic Tile, Hardwood
Fireplaces Type None
Window Features Plantation Shutters, Shutters, Insulated Windows
Appliance Dishwasher, Disposal, ENERGY STAR Qualified Appliances, Refrigerator, Gas Range, Microwave, Range Hood
Laundry Mud Room, Upper Level
Exterior
Exterior Feature Balcony
Garage Garage
Garage Spaces 2.0
Fence None
Pool None
Community Features Clubhouse, Homeowners Assoc, Near Trails/Greenway, Park, Dog Park, Fitness Center, Playground, Pool, Sidewalks, Street Lights, Near Schools, Near Shopping
Utilities Available Cable Available, Electricity Available, Natural Gas Available, Phone Available, Underground Utilities, Water Available
Waterfront Description None
View Other
Roof Type Composition
Street Surface None
Accessibility None
Handicap Access None
Porch Covered, Deck, Patio
Total Parking Spaces 2
Building
Lot Description Level
Story Three Or More
Sewer Public Sewer
Water Public
Architectural Style Townhouse, Traditional
Level or Stories Three Or More
Structure Type Brick 3 Sides
New Construction No
Construction Status Resale
Schools
Elementary Schools Briar Vista
Middle Schools Druid Hills
High Schools Druid Hills
Others
HOA Fee Include Maintenance Structure, Maintenance Grounds, Pest Control, Reserve Fund, Swim/Tennis, Termite
Senior Community no
Restrictions false
Tax ID 18 103 05 102
Ownership Fee Simple
Financing no
Special Listing Condition None
Read Less Info
Want to know what your home might be worth? Contact us for a FREE valuation!

Our team is ready to help you sell your home for the highest possible price ASAP

Bought with Century 21 Connect Realty

"My job is to find and attract mastery-based agents to the office, protect the culture, and make sure everyone is happy! "
GET MORE INFORMATION
Request More Info








