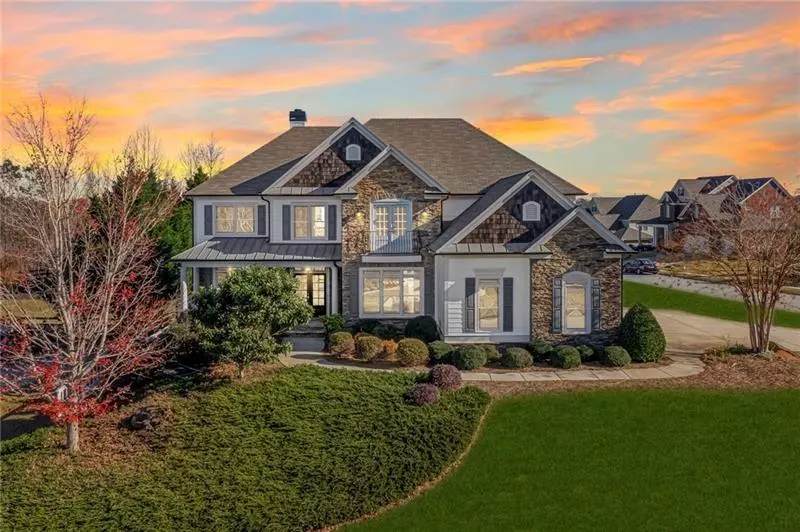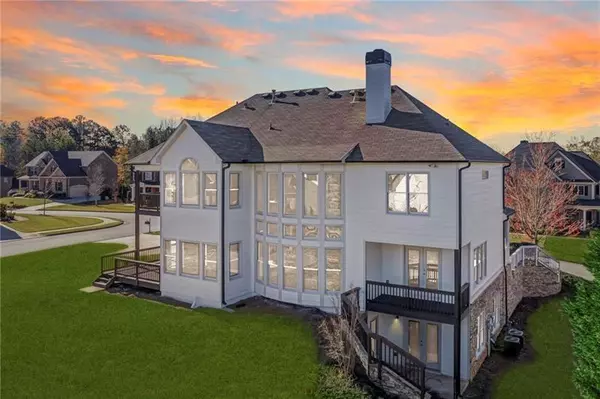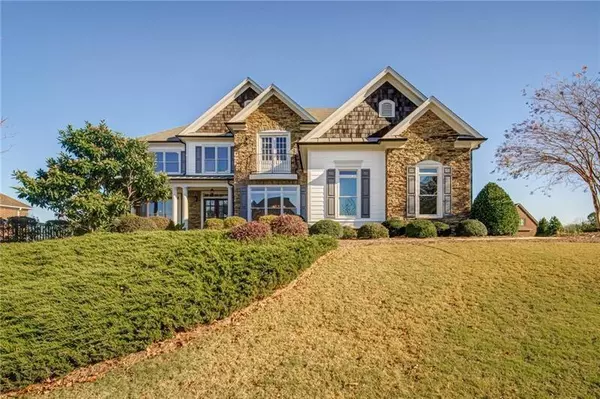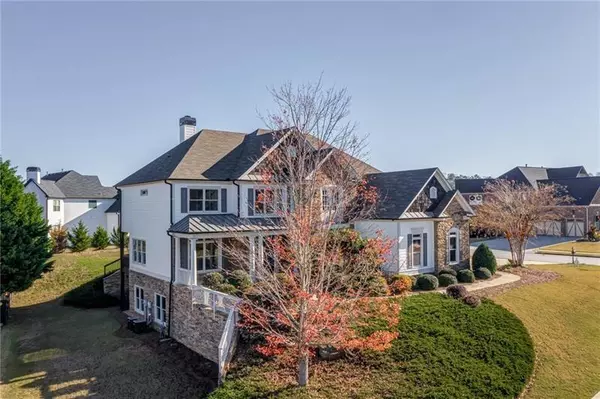$525,000
$545,000
3.7%For more information regarding the value of a property, please contact us for a free consultation.
4 Beds
3.5 Baths
3,031 SqFt
SOLD DATE : 01/13/2021
Key Details
Sold Price $525,000
Property Type Single Family Home
Sub Type Single Family Residence
Listing Status Sold
Purchase Type For Sale
Square Footage 3,031 sqft
Price per Sqft $173
Subdivision Olde Heritage
MLS Listing ID 6812758
Sold Date 01/13/21
Style Craftsman, Traditional
Bedrooms 4
Full Baths 3
Half Baths 1
Construction Status Resale
HOA Fees $800
HOA Y/N Yes
Originating Board FMLS API
Year Built 2007
Annual Tax Amount $4,525
Tax Year 2019
Lot Size 0.430 Acres
Acres 0.43
Property Description
FINALLY ON THE MARKET! Newly renovated 4 bedroom, 3 1/2 bath home in highly sought after Olde Heritage subdivision! The Canterbury plan boasts magnificent 2 story foyer, and living room lined with windows, and gorgeous fireplace with stone accent reaching to the ceiling. Beautifully remodeled kitchen features stylish white cabinets, brand new quartz countertops, double ovens, spacious eat-in area, and over-sized deck. Formal living space boasts gorgeous stone accent wall, and beautiful french doors that lead to office/flex room with yet another private deck! Oversized master has sitting area, and another private deck perfect for reading or enjoying your morning coffee! OVERSIZED CORNER LOT. Other features include NEWER ROOF, fresh interior and exterior paint, brand new carpet, new tile in upstairs baths, many new fixtures throughout, new gas cooktop, updated landscaping, SIDE LOAD 3-CAR GARAGE, and much more! RIVER RIDGE SCHOOL DISTRICT. Conveniently located, within minutes of downtown Woodstock, Milton, Roswell, Canton, and Alpharetta. Look no further...this is not just a home, it's a lifestyle! Owner agent.
Location
State GA
County Cherokee
Area 113 - Cherokee County
Lake Name None
Rooms
Bedroom Description Oversized Master, Sitting Room
Other Rooms None
Basement Bath/Stubbed, Daylight, Exterior Entry, Full, Interior Entry, Unfinished
Dining Room Separate Dining Room
Interior
Interior Features Entrance Foyer 2 Story, High Ceilings 9 ft Main, Double Vanity, Tray Ceiling(s), Walk-In Closet(s)
Heating Central, Forced Air
Cooling Central Air
Flooring Carpet, Ceramic Tile, Hardwood
Fireplaces Number 1
Fireplaces Type Family Room, Factory Built, Gas Starter, Great Room
Window Features None
Appliance Double Oven, Dishwasher, Disposal, Gas Cooktop, Microwave
Laundry Laundry Room, Upper Level
Exterior
Exterior Feature Balcony
Parking Features Attached, Garage, Garage Faces Side
Garage Spaces 3.0
Fence None
Pool None
Community Features Homeowners Assoc, Playground, Pool, Sidewalks, Street Lights, Tennis Court(s)
Utilities Available Electricity Available, Natural Gas Available, Sewer Available, Underground Utilities
Waterfront Description None
View Other
Roof Type Composition
Street Surface Asphalt
Accessibility None
Handicap Access None
Porch Covered, Deck, Front Porch, Side Porch
Total Parking Spaces 3
Building
Lot Description Back Yard, Corner Lot, Landscaped, Front Yard
Story Two
Sewer Public Sewer
Water Public
Architectural Style Craftsman, Traditional
Level or Stories Two
Structure Type Cement Siding, Stone
New Construction No
Construction Status Resale
Schools
Elementary Schools Arnold Mill
Middle Schools Mill Creek
High Schools River Ridge
Others
Senior Community no
Restrictions true
Tax ID 15N28D 035
Special Listing Condition None
Read Less Info
Want to know what your home might be worth? Contact us for a FREE valuation!

Our team is ready to help you sell your home for the highest possible price ASAP

Bought with Crye-Leike Realtors

"My job is to find and attract mastery-based agents to the office, protect the culture, and make sure everyone is happy! "
GET MORE INFORMATION
Request More Info








