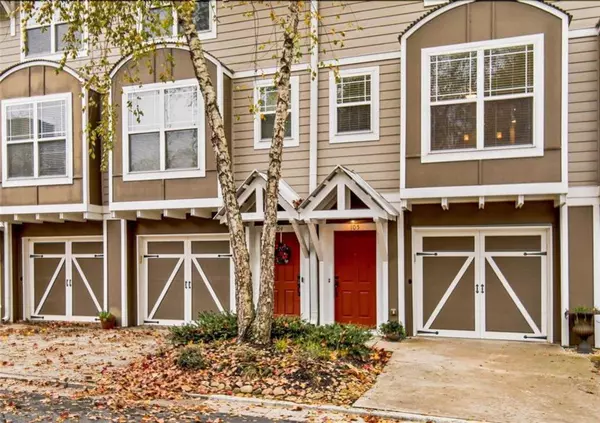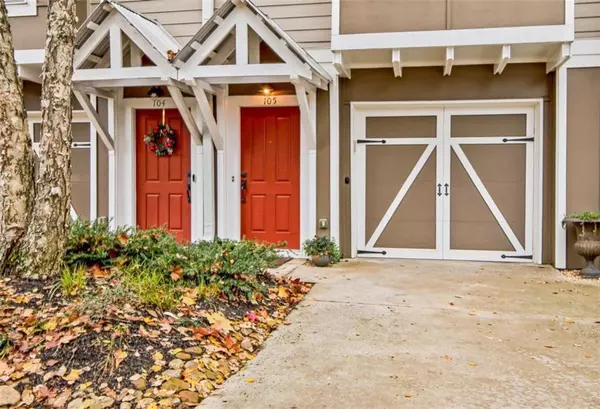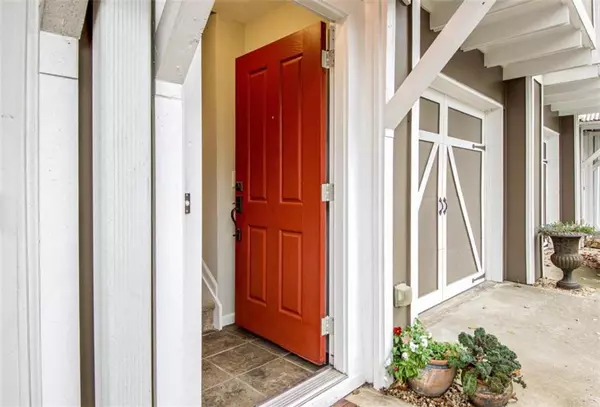$355,500
$345,000
3.0%For more information regarding the value of a property, please contact us for a free consultation.
2 Beds
2.5 Baths
1,548 SqFt
SOLD DATE : 12/30/2020
Key Details
Sold Price $355,500
Property Type Townhouse
Sub Type Townhouse
Listing Status Sold
Purchase Type For Sale
Square Footage 1,548 sqft
Price per Sqft $229
Subdivision Village At Grant Park
MLS Listing ID 6814899
Sold Date 12/30/20
Style Craftsman, Townhouse, Traditional
Bedrooms 2
Full Baths 2
Half Baths 1
Construction Status Updated/Remodeled
HOA Fees $3,216
HOA Y/N Yes
Originating Board FMLS API
Year Built 2004
Annual Tax Amount $2,312
Tax Year 2019
Lot Size 1,306 Sqft
Acres 0.03
Property Description
This amazing townhouse feels brand new and is only a few hundred yards from The Beacon with lots of great restaurants and entertainment! You will love the tandem 2 car garage with lots of extra storage space. Brand new HVAC, Paint, Carpet, and Master bath makes this unit feel new. First floor features laundry room and half of garage is heated/cooled and stubbed for a bath so it would be easy to add a third bedroom/bathroom. Also there is a beautiful walk out covered patio with patio pavers and fence. Second floor features all hardwood floors. Family/great room opens to kitchen with granite counters and lots of cabinet space. Also there is a dining/breakfast room behind kitchen and could be used as an office as well and there is a half bath. Walk out porch off of dining room. Third floor features master bedroom with walk in closet and master bath has brand new custom tile on floor ,ceiling to floor shower tile and new toilet. Double vanity. Seamless glass shower door will be installed around 12/11. Additional secondary bedroom with walk in closet and private bathroom with tub/shower combo and tile walls in shower. This complex is gated and has a resort style pool setup with a grill area great for entertaining. Around the corner from townhouse is the unfinished portion of the Beltline and The Beacon. This area is only going up in value!
Location
State GA
County Fulton
Area 32 - Fulton South
Lake Name None
Rooms
Bedroom Description None
Other Rooms None
Basement None
Dining Room Separate Dining Room
Interior
Interior Features Double Vanity, Entrance Foyer, High Ceilings 9 ft Lower, High Ceilings 9 ft Main, High Ceilings 9 ft Upper, High Speed Internet, Tray Ceiling(s), Walk-In Closet(s)
Heating Central, Electric, Heat Pump, Zoned
Cooling Ceiling Fan(s), Central Air, Zoned
Flooring Carpet, Ceramic Tile, Hardwood
Fireplaces Type None
Window Features Insulated Windows
Appliance Dishwasher, Disposal, Electric Cooktop, Electric Oven, Electric Water Heater, Microwave, Refrigerator
Laundry In Garage, Laundry Room
Exterior
Exterior Feature Balcony, Permeable Paving, Private Yard
Garage Attached, Driveway, Garage, Garage Door Opener, Garage Faces Front, Level Driveway
Garage Spaces 2.0
Fence Fenced, Privacy, Wood
Pool In Ground
Community Features Gated, Homeowners Assoc, Near Beltline, Near Shopping, Park, Pool, Street Lights
Utilities Available Electricity Available, Sewer Available, Underground Utilities, Water Available
Waterfront Description None
View City, Other
Roof Type Composition
Street Surface Asphalt, Paved
Accessibility None
Handicap Access None
Porch Covered, Deck, Patio, Rear Porch
Total Parking Spaces 3
Private Pool false
Building
Lot Description Back Yard, Level, Private
Story Three Or More
Sewer Public Sewer
Water Public
Architectural Style Craftsman, Townhouse, Traditional
Level or Stories Three Or More
Structure Type Cement Siding
New Construction No
Construction Status Updated/Remodeled
Schools
Elementary Schools Parkside
Middle Schools King
High Schools Maynard H. Jackson, Jr.
Others
HOA Fee Include Maintenance Structure, Reserve Fund, Swim/Tennis
Senior Community no
Restrictions true
Tax ID 14 0042 LL0333
Ownership Condominium
Financing no
Special Listing Condition None
Read Less Info
Want to know what your home might be worth? Contact us for a FREE valuation!

Our team is ready to help you sell your home for the highest possible price ASAP

Bought with PalmerHouse Properties

"My job is to find and attract mastery-based agents to the office, protect the culture, and make sure everyone is happy! "
GET MORE INFORMATION
Request More Info








