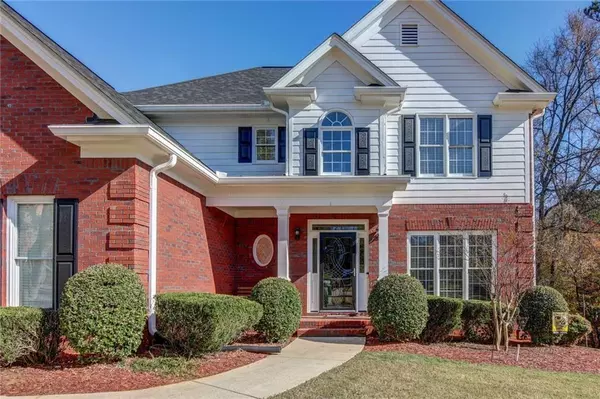$311,000
$325,000
4.3%For more information regarding the value of a property, please contact us for a free consultation.
4 Beds
3.5 Baths
2,554 SqFt
SOLD DATE : 02/19/2021
Key Details
Sold Price $311,000
Property Type Single Family Home
Sub Type Single Family Residence
Listing Status Sold
Purchase Type For Sale
Square Footage 2,554 sqft
Price per Sqft $121
Subdivision Primrose
MLS Listing ID 6817988
Sold Date 02/19/21
Style Traditional
Bedrooms 4
Full Baths 3
Half Baths 1
Construction Status Resale
HOA Y/N No
Originating Board FMLS API
Year Built 2003
Annual Tax Amount $3,975
Tax Year 2020
Lot Size 0.350 Acres
Acres 0.35
Property Description
Perfect 2 Story, Open Plan, Immaculately Maintained, 4-sided brick home, fenced back yard, professionally landscaped, private deck a great place to relax or entertain! Excellent Location! Minutes from Downtown Covington Square, a quiet neighborhood in the Eastside School District. Two-Story, Stately 2-story entrance with a grand dining room, opens to a great room with a cozy fireplace, separate eat-in kitchen, beautiful hardwoods on the main level. Open Kitchen, wall oven, separate cook-top, lots of cabinets, cozy island, and eat in the dining area. Master suite on the main, Upstairs, two additional bedrooms and a big bonus room or 4th bedroom. Total of 3 1/2 baths. Full Unfinished basement perfect for your design layout or great storage! You will love living in town! Ride your golf cart to dine, hear a concert, shop, or see Santa on the town square! Call to show today! This is a great home, don't miss it! for a showings call the agent see prv. remarks
Location
State GA
County Newton
Area 151 - Newton County
Lake Name None
Rooms
Bedroom Description Master on Main, Oversized Master
Other Rooms Other
Basement Bath/Stubbed, Daylight, Full
Main Level Bedrooms 1
Dining Room Seats 12+, Separate Dining Room
Interior
Interior Features Double Vanity, Entrance Foyer 2 Story, High Ceilings 9 ft Lower, High Ceilings 9 ft Main, High Ceilings 10 ft Main, High Speed Internet, Tray Ceiling(s), Walk-In Closet(s)
Heating Central, Forced Air
Cooling Ceiling Fan(s), Zoned
Flooring Carpet, Ceramic Tile, Hardwood
Fireplaces Number 1
Fireplaces Type Family Room
Window Features Insulated Windows
Appliance Dishwasher, Electric Cooktop, Gas Water Heater, Microwave, Self Cleaning Oven
Laundry In Hall, Laundry Room, Main Level
Exterior
Exterior Feature Private Yard
Parking Features Attached, Garage, Garage Faces Side, Kitchen Level, Level Driveway
Garage Spaces 2.0
Fence Back Yard, Wrought Iron
Pool None
Community Features Near Schools, Near Shopping, Sidewalks
Utilities Available Cable Available, Electricity Available, Natural Gas Available, Sewer Available, Underground Utilities, Water Available
View City
Roof Type Composition
Street Surface Asphalt
Accessibility None
Handicap Access None
Porch Deck, Front Porch
Total Parking Spaces 2
Building
Lot Description Back Yard, Landscaped
Story Two
Sewer Public Sewer
Water Public
Architectural Style Traditional
Level or Stories Two
Structure Type Brick 4 Sides
New Construction No
Construction Status Resale
Schools
Elementary Schools Middle Ridge
Middle Schools Cousins
High Schools Eastside
Others
Senior Community no
Restrictions false
Tax ID C014000020032000
Special Listing Condition None
Read Less Info
Want to know what your home might be worth? Contact us for a FREE valuation!

Our team is ready to help you sell your home for the highest possible price ASAP

Bought with EXP Realty, LLC.
"My job is to find and attract mastery-based agents to the office, protect the culture, and make sure everyone is happy! "
GET MORE INFORMATION
Request More Info








