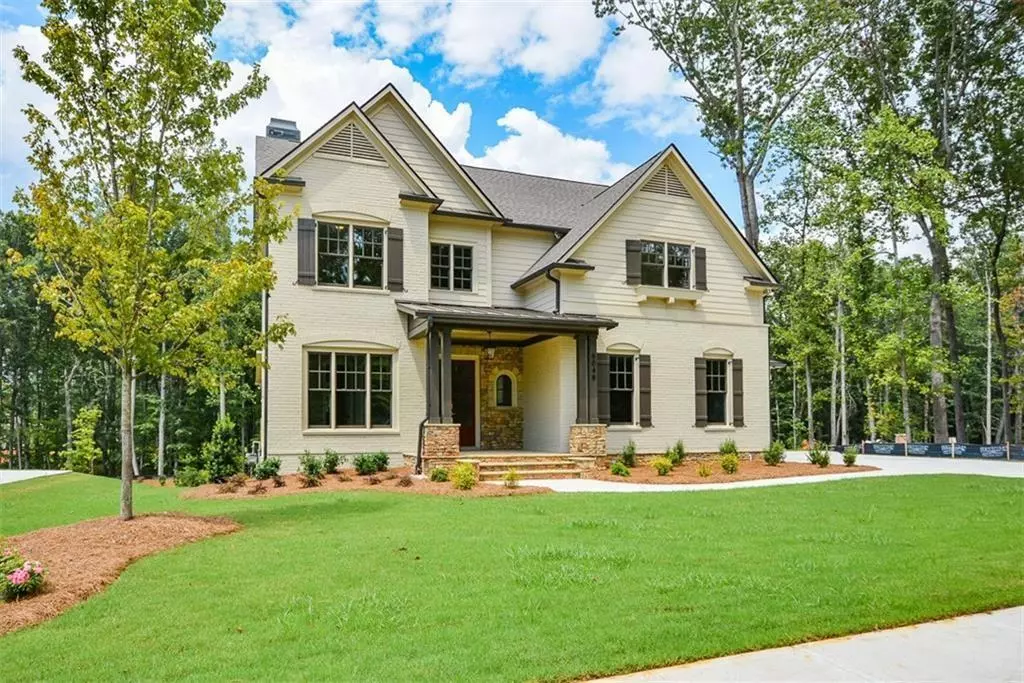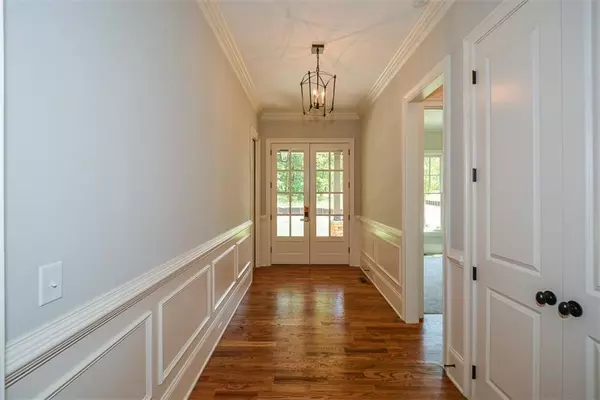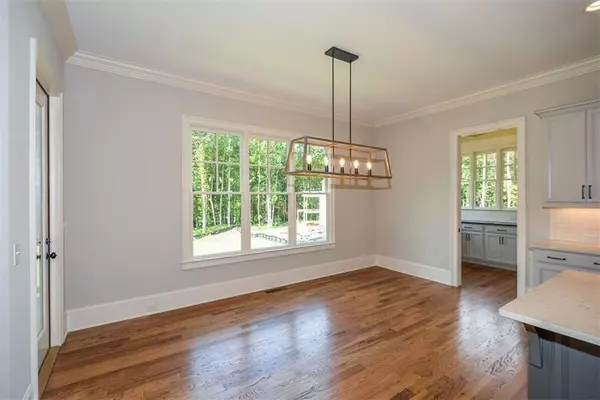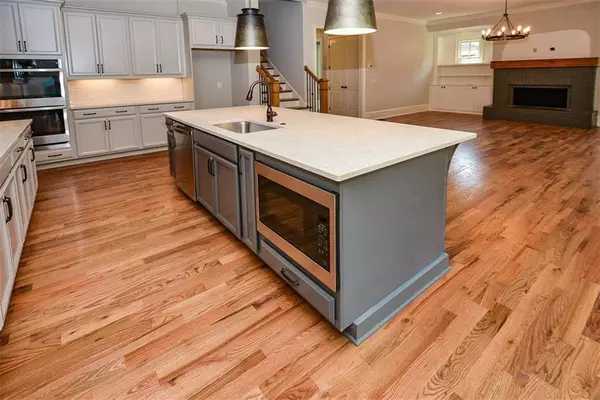$716,891
$701,300
2.2%For more information regarding the value of a property, please contact us for a free consultation.
5 Beds
5.5 Baths
3,502 SqFt
SOLD DATE : 03/26/2021
Key Details
Sold Price $716,891
Property Type Single Family Home
Sub Type Single Family Residence
Listing Status Sold
Purchase Type For Sale
Square Footage 3,502 sqft
Price per Sqft $204
Subdivision Jackson Heights
MLS Listing ID 6816075
Sold Date 03/26/21
Style Farmhouse, Traditional
Bedrooms 5
Full Baths 5
Half Baths 1
Construction Status New Construction
HOA Fees $1,200
HOA Y/N Yes
Originating Board FMLS API
Year Built 2020
Annual Tax Amount $660
Tax Year 2020
Lot Size 0.460 Acres
Acres 0.46
Property Description
UNDER CONSTRUCTION IN SOUGHT AFTER JACKSON HEIGHTS COMMUNITY WITH POOL AND CLUBHOUSE! Amazing Brooks "A" plan, option B on a basement with a 3-car side entry garage, 2/1 configuration. This home will be 3-sides brick and a 4' water table on the rear elevation. Stone accents add to the beauty of the exterior. You will want to spend time on the covered deck. So many designer features in this home! Picture boxes as you enter the foyer. The kitchen is open to the family room and dining area for a very open feel. You'll find soft close drawers in the kitchen and Butler's pantry.GE stainless appliances include a 36" 5 burner cooktop, 30" double wall oven, built in microwave, stainless interior dishwasher and wood vent hood above the cooktop. The countertops and island tops in the kitchen and morning kitchen will be quartz. You will love the morning kitchen tucked away behind a barncraft door! Not only is the morning kitchen functional with a sink, it adds great space! The window wall of the morning kitchen will have shiplap! Large walk-in pantry! This 5 bedroom, 5 and 1/2 bath home offers a guest room on the main level. Craftsman trim throughout the home. Warm and inviting brick fireplace with cedar beam mantel in the family room. The family room boasts 2-stained cedar beams in the ceiling. Built-in cabinetry on each side of the fireplace. Owner's suite with sitting area, tray ceiling and oversized closet! Owner's bath offers quartz countertops and large soaking tub. ALL bedrooms have private baths. The laundry room is very functional with 30" wall cabinets. Mudroom area with built-ins. Amazing home! Don't miss this opportunity!
Bercher Homes is a local Marietta builder who strives for 100% satisfaction. Quality matters and it shows in our homes.
Location
State GA
County Cobb
Area 74 - Cobb-West
Lake Name None
Rooms
Bedroom Description Oversized Master, Sitting Room
Other Rooms None
Basement Bath/Stubbed, Daylight, Exterior Entry, Full, Unfinished
Main Level Bedrooms 1
Dining Room Open Concept
Interior
Interior Features Bookcases, Double Vanity, Entrance Foyer, High Ceilings 9 ft Upper, High Ceilings 10 ft Main, High Speed Internet, Tray Ceiling(s), Walk-In Closet(s), Other
Heating Central, Natural Gas, Zoned
Cooling Central Air, Zoned
Flooring Carpet, Ceramic Tile, Hardwood
Fireplaces Number 1
Fireplaces Type Family Room, Gas Starter
Window Features Insulated Windows
Appliance Dishwasher, Disposal, Double Oven, Gas Cooktop, Microwave, Range Hood, Tankless Water Heater
Laundry Mud Room, Upper Level
Exterior
Exterior Feature Rear Stairs, Other
Garage Garage, Garage Door Opener, Garage Faces Side, Level Driveway
Garage Spaces 3.0
Fence None
Pool None
Community Features Clubhouse, Homeowners Assoc, Near Schools, Near Shopping, Park, Pool, Sidewalks, Street Lights
Utilities Available Cable Available, Electricity Available, Natural Gas Available, Phone Available, Sewer Available, Underground Utilities, Water Available
Waterfront Description None
View Other
Roof Type Composition, Metal
Street Surface Paved
Accessibility None
Handicap Access None
Porch Covered, Deck, Front Porch, Patio
Total Parking Spaces 3
Building
Lot Description Back Yard, Front Yard, Landscaped
Story Two
Sewer Public Sewer
Water Public
Architectural Style Farmhouse, Traditional
Level or Stories Two
Structure Type Brick 3 Sides, Cement Siding
New Construction No
Construction Status New Construction
Schools
Elementary Schools Still
Middle Schools Lovinggood
High Schools Hillgrove
Others
HOA Fee Include Swim/Tennis
Senior Community no
Restrictions true
Tax ID 20031602120
Special Listing Condition None
Read Less Info
Want to know what your home might be worth? Contact us for a FREE valuation!

Our team is ready to help you sell your home for the highest possible price ASAP

Bought with Atlanta Fine Homes Sotheby's International

"My job is to find and attract mastery-based agents to the office, protect the culture, and make sure everyone is happy! "
GET MORE INFORMATION
Request More Info








