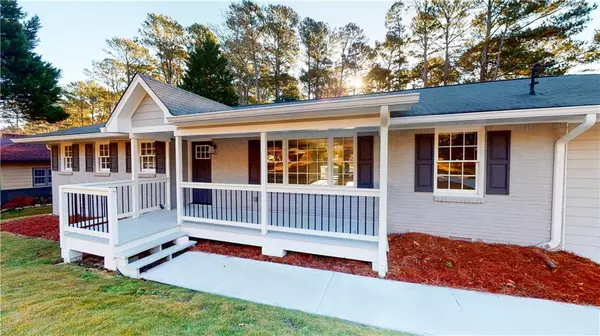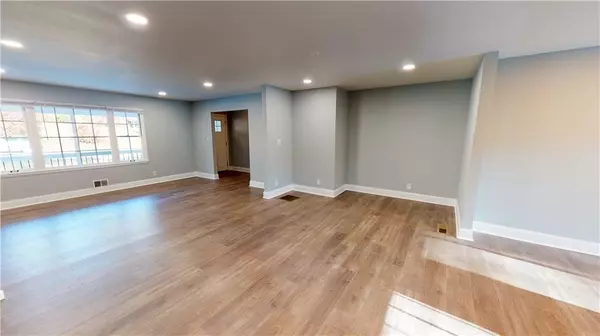$507,500
$520,000
2.4%For more information regarding the value of a property, please contact us for a free consultation.
3 Beds
3.5 Baths
2,000 SqFt
SOLD DATE : 03/19/2021
Key Details
Sold Price $507,500
Property Type Single Family Home
Sub Type Single Family Residence
Listing Status Sold
Purchase Type For Sale
Square Footage 2,000 sqft
Price per Sqft $253
Subdivision Sagamore Hills
MLS Listing ID 6819343
Sold Date 03/19/21
Style Garden (1 Level), Ranch
Bedrooms 3
Full Baths 3
Half Baths 1
Construction Status Updated/Remodeled
HOA Y/N No
Originating Board FMLS API
Year Built 1958
Annual Tax Amount $5,208
Tax Year 2020
Lot Size 0.400 Acres
Acres 0.4
Property Description
Location, Location, Location. Enjoy this completely renovated ranch home in this hot Druid Hills neighborhood ITP - Briarcliff Heights / Sagamore Hills!
Kitchen has SS appliances, tile backsplash (Seller is open to changing backsplash w/ acceptable offer), granite countertops, open to large eat in area & huge living room w/ beautiful luxury vinyl plank flooring! Open Floor plan w/ tons of space & natural light! Larger bedrooms & each bedroom has a bathroom as well as 1/2 bathroom for guests to enjoy which all feature upgraded vanities! (Seller is open to changing single vanity to double vanity in master w/ acceptable offer.) New Roof, New HVAC, New Garage enclosure w/ space for storage & Oversized mudroom/laundry room! Create your own outdoor oasis on this huge lot (0.4 acres) with a new deck, fenced in backyard w/ room for a pool and more! This home is located on a dead end street. Great schools, a great neighborhood, great location!! Be in one of the hottest locations inside the Perimeter! A neighborhood feel with intown conveniences, & quick commutes to Brookhaven, Midtown, Downtown, Decatur & several healthcare facilities: CDC, Emory, Children's, Piedmont Urgent Care. It’s a quick jaunt to the corner of Briarcliff & Clairmont with restaurants, shopping, grocery, several local businesses, & Sam’s Club just on the other side of I85. Perfect home in a perfect neighborhood. Welcome home!
Location
State GA
County Dekalb
Area 52 - Dekalb-West
Lake Name None
Rooms
Bedroom Description Master on Main, Oversized Master
Other Rooms None
Basement None
Main Level Bedrooms 3
Dining Room Open Concept, Seats 12+
Interior
Interior Features Disappearing Attic Stairs, Entrance Foyer, Low Flow Plumbing Fixtures, Walk-In Closet(s), Other
Heating Central, Natural Gas
Cooling Central Air, Zoned
Flooring Ceramic Tile, Hardwood
Fireplaces Type None
Window Features None
Appliance Dishwasher, Gas Cooktop, Gas Water Heater, Self Cleaning Oven
Laundry Laundry Room, Main Level, Mud Room
Exterior
Exterior Feature Private Yard
Garage Attached, Driveway, Garage, Garage Faces Front
Garage Spaces 2.0
Fence Back Yard, Chain Link, Fenced
Pool None
Community Features Near Marta, Near Schools, Near Shopping, Near Trails/Greenway, Public Transportation
Utilities Available Cable Available, Electricity Available, Natural Gas Available, Phone Available, Sewer Available, Water Available
View Other
Roof Type Shingle
Street Surface Paved
Accessibility None
Handicap Access None
Porch Deck, Front Porch
Parking Type Attached, Driveway, Garage, Garage Faces Front
Total Parking Spaces 2
Building
Lot Description Back Yard, Front Yard, Landscaped, Level
Story One
Sewer Public Sewer
Water Public
Architectural Style Garden (1 Level), Ranch
Level or Stories One
Structure Type Brick 4 Sides, Cement Siding
New Construction No
Construction Status Updated/Remodeled
Schools
Elementary Schools Sagamore Hills
Middle Schools Henderson - Dekalb
High Schools Lakeside - Dekalb
Others
Senior Community no
Restrictions false
Tax ID 18 158 11 066
Special Listing Condition None
Read Less Info
Want to know what your home might be worth? Contact us for a FREE valuation!

Our team is ready to help you sell your home for the highest possible price ASAP

Bought with BHGRE Metro Brokers

"My job is to find and attract mastery-based agents to the office, protect the culture, and make sure everyone is happy! "
GET MORE INFORMATION
Request More Info








