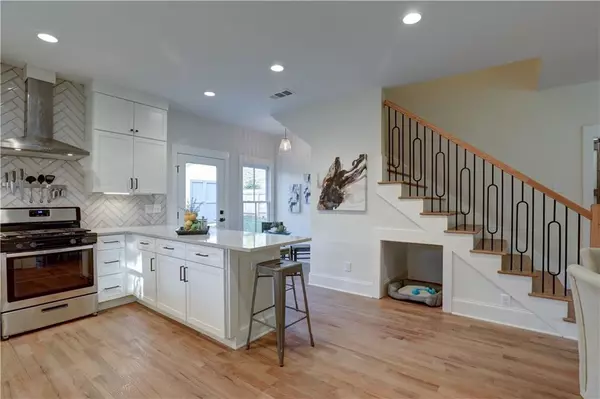$549,000
$549,000
For more information regarding the value of a property, please contact us for a free consultation.
3 Beds
2.5 Baths
1,850 SqFt
SOLD DATE : 02/12/2021
Key Details
Sold Price $549,000
Property Type Single Family Home
Sub Type Single Family Residence
Listing Status Sold
Purchase Type For Sale
Square Footage 1,850 sqft
Price per Sqft $296
Subdivision Decatur Terrace
MLS Listing ID 6816843
Sold Date 02/12/21
Style Contemporary/Modern, Cottage
Bedrooms 3
Full Baths 2
Half Baths 1
Construction Status New Construction
HOA Y/N No
Originating Board FMLS API
Year Built 2020
Annual Tax Amount $4,550
Tax Year 2020
Lot Size 4,356 Sqft
Acres 0.1
Property Description
Brand new construction home nestled in Decatur Terrace, just steps from all of what Avondale Estates and Decatur have to offer. This 3 bedroom, 2.5 bath cottage is all you need to enjoy life in a big way. The living/dining area has a vaulted ship lap ceiling that adds so much charm to the space. The gourmet kitchen is perfect for any chef with features like cabinets that go to the ceiling, gas cooking, loads of beautiful counter space, stainless appliances, and a walk in pantry. Notice the clever design features and thoughtful storage like the pet area under the stairs and outlets under the cabinets so you don't have them interrupting your pretty backsplash tile. The Owner's suite is upstairs and guess what? You have a whole floor to yourself! The bedroom is amazing with all the windows, the bath is spa quality with floating vanities and a floor to ceiling glass shower. The walk in closet is well sized and check out the bonus room perfect for your Peleton or yoga or a home office. Hardwoods throughout, laundry closet with gorgeous barn door, designer tile and so much more. Not your average cookie cutter builder grade new construction. As an added value, the shed remains from the previous owners and great storage and more potential.
Location
State GA
County Dekalb
Area 52 - Dekalb-West
Lake Name None
Rooms
Other Rooms Outbuilding
Basement None
Main Level Bedrooms 2
Dining Room Open Concept
Interior
Interior Features Double Vanity, High Ceilings 9 ft Lower, High Ceilings 9 ft Main, Low Flow Plumbing Fixtures, Walk-In Closet(s)
Heating Central, Natural Gas
Cooling Central Air
Flooring Ceramic Tile, Hardwood
Fireplaces Type None
Window Features Insulated Windows
Appliance Dishwasher, Disposal, Gas Range, Refrigerator
Laundry In Hall, Main Level
Exterior
Exterior Feature Permeable Paving, Private Yard, Storage
Garage Driveway, Level Driveway
Fence Chain Link
Pool None
Community Features Near Marta, Near Schools, Near Shopping, Near Trails/Greenway, Park, Playground, Public Transportation, Restaurant
Utilities Available Other
Waterfront Description None
View Other
Roof Type Composition
Street Surface Asphalt
Accessibility None
Handicap Access None
Porch Covered, Front Porch, Patio, Side Porch
Parking Type Driveway, Level Driveway
Total Parking Spaces 2
Building
Lot Description Back Yard, Front Yard, Level
Story Two
Sewer Public Sewer
Water Public
Architectural Style Contemporary/Modern, Cottage
Level or Stories Two
Structure Type Cement Siding
New Construction No
Construction Status New Construction
Schools
Elementary Schools Avondale
Middle Schools Druid Hills
High Schools Druid Hills
Others
Senior Community no
Restrictions false
Tax ID 15 248 11 012
Special Listing Condition None
Read Less Info
Want to know what your home might be worth? Contact us for a FREE valuation!

Our team is ready to help you sell your home for the highest possible price ASAP

Bought with Keller Williams Realty Intown ATL

"My job is to find and attract mastery-based agents to the office, protect the culture, and make sure everyone is happy! "
GET MORE INFORMATION
Request More Info








